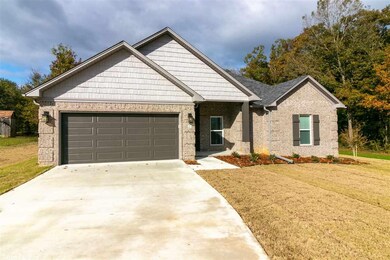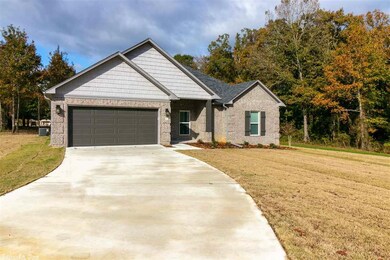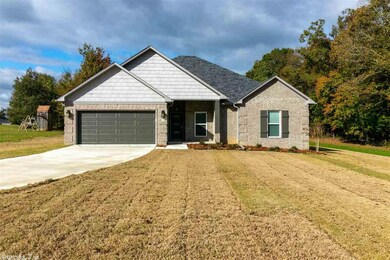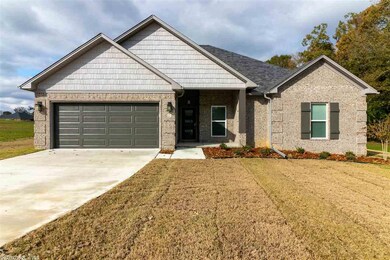
23 Javan Dr Greenbrier, AR 72058
Highlights
- Traditional Architecture
- Wood Flooring
- Breakfast Room
- Greenbrier Wooster Elementary School Rated A
- Great Room
- Cul-De-Sac
About This Home
As of October 2021Beautiful New Construction in Bianca Meadows! This split floor plan home has great features, including hardwood floors and quartz countertops, breakfast room off the kitchen and a breakfast bar. You can relax on your beautiful front porch or back patio! Built to Arkansas’ most recent energy code.(see agent remarks)
Home Details
Home Type
- Single Family
Est. Annual Taxes
- $2,397
Year Built
- Built in 2019
Lot Details
- 0.95 Acre Lot
- Cul-De-Sac
- Level Lot
Parking
- 2 Car Garage
Home Design
- Traditional Architecture
- Brick Exterior Construction
- Slab Foundation
- Architectural Shingle Roof
- Radiant Roof Barriers
Interior Spaces
- 1,960 Sq Ft Home
- 1-Story Property
- Gas Log Fireplace
- Low Emissivity Windows
- Insulated Windows
- Insulated Doors
- Great Room
- Breakfast Room
- Laundry Room
Kitchen
- Breakfast Bar
- Electric Range
- Stove
- Microwave
- Dishwasher
- Disposal
Flooring
- Wood
- Carpet
- Tile
Bedrooms and Bathrooms
- 4 Bedrooms
- 2 Full Bathrooms
Outdoor Features
- Patio
- Porch
Utilities
- Central Heating and Cooling System
- Electric Water Heater
- Septic System
Listing and Financial Details
- Builder Warranty
Ownership History
Purchase Details
Home Financials for this Owner
Home Financials are based on the most recent Mortgage that was taken out on this home.Purchase Details
Home Financials for this Owner
Home Financials are based on the most recent Mortgage that was taken out on this home.Similar Homes in Greenbrier, AR
Home Values in the Area
Average Home Value in this Area
Purchase History
| Date | Type | Sale Price | Title Company |
|---|---|---|---|
| Warranty Deed | $282,540 | Waco Title Company Conway | |
| Warranty Deed | $232,900 | Waco Title Company Conway |
Mortgage History
| Date | Status | Loan Amount | Loan Type |
|---|---|---|---|
| Open | $7,526 | FHA | |
| Open | $277,422 | FHA | |
| Closed | $9,889 | Stand Alone Second | |
| Previous Owner | $197,900 | New Conventional | |
| Previous Owner | $192,100 | Construction |
Property History
| Date | Event | Price | Change | Sq Ft Price |
|---|---|---|---|---|
| 10/29/2021 10/29/21 | Sold | $282,540 | 0.0% | $144 / Sq Ft |
| 10/13/2021 10/13/21 | Pending | -- | -- | -- |
| 09/28/2021 09/28/21 | For Sale | $282,540 | +21.3% | $144 / Sq Ft |
| 03/20/2020 03/20/20 | Sold | $232,900 | 0.0% | $119 / Sq Ft |
| 02/14/2020 02/14/20 | Pending | -- | -- | -- |
| 12/20/2019 12/20/19 | For Sale | $232,900 | -- | $119 / Sq Ft |
Tax History Compared to Growth
Tax History
| Year | Tax Paid | Tax Assessment Tax Assessment Total Assessment is a certain percentage of the fair market value that is determined by local assessors to be the total taxable value of land and additions on the property. | Land | Improvement |
|---|---|---|---|---|
| 2024 | $2,397 | $65,640 | $7,000 | $58,640 |
| 2023 | $2,283 | $46,400 | $7,000 | $39,400 |
| 2022 | $1,948 | $46,400 | $7,000 | $39,400 |
| 2021 | $1,948 | $46,400 | $7,000 | $39,400 |
| 2020 | $98 | $2,000 | $2,000 | $0 |
| 2019 | $98 | $2,000 | $2,000 | $0 |
| 2018 | $98 | $2,000 | $2,000 | $0 |
| 2017 | $98 | $2,000 | $2,000 | $0 |
| 2016 | $98 | $2,000 | $2,000 | $0 |
| 2015 | $93 | $2,000 | $2,000 | $0 |
| 2014 | $93 | $2,000 | $2,000 | $0 |
Agents Affiliated with this Home
-
Jeremy Carter

Seller's Agent in 2021
Jeremy Carter
RE/MAX
(501) 472-3136
161 Total Sales
-
Tim Powell
T
Seller Co-Listing Agent in 2021
Tim Powell
RE/MAX
(501) 472-3965
37 Total Sales
-
Tracy Tidwell

Seller's Agent in 2020
Tracy Tidwell
ERA TEAM Real Estate
(501) 472-4709
145 Total Sales
-
Susan Bradley
S
Buyer's Agent in 2020
Susan Bradley
Faulkner County Realty Inc.
(501) 450-0780
20 Total Sales
Map
Source: Cooperative Arkansas REALTORS® MLS
MLS Number: 19039457
APN: 679-00041-000





