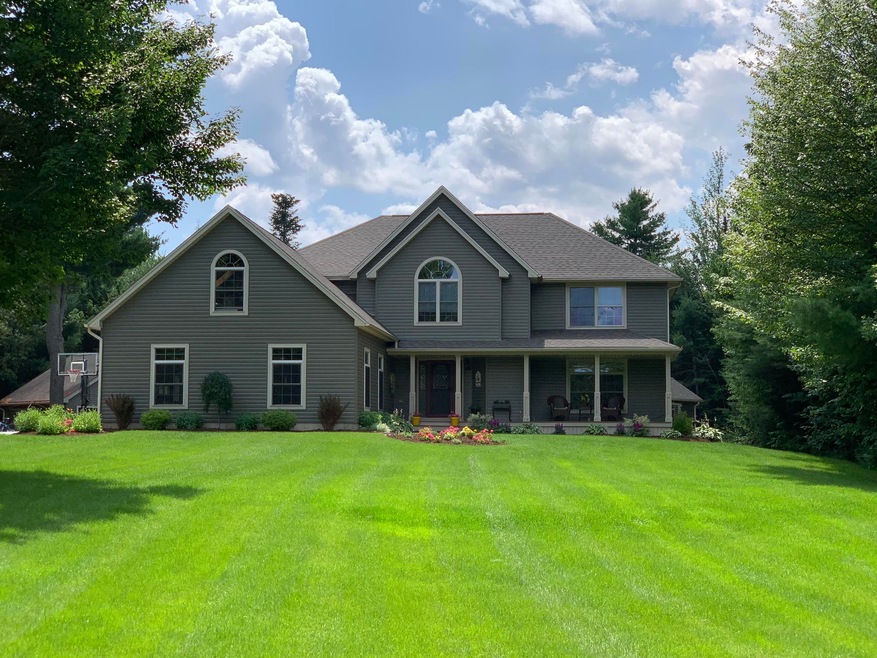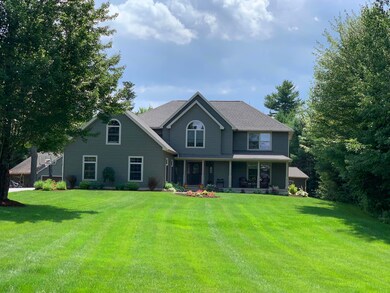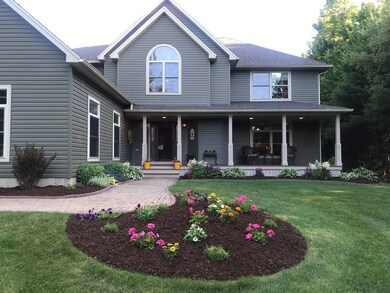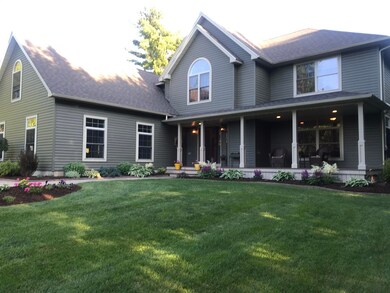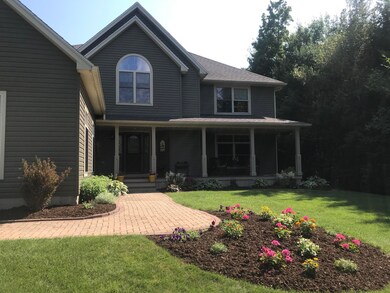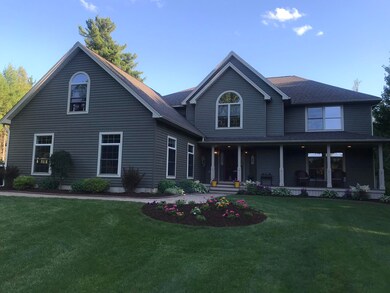Gorgeous Contemporary Colonial 1 mile up the Hudson Rd, in highly desirable Forest Hills Subdivision. Immaculate home has been meticulously maintained, nestled on 2.14 acres professionally landscaped w/ irrigation system-auto timer, mature trees. Generator hookup 2 car garage direct entry mudroom w/ half bath. 1st flr has radiant heat, heat pump, BR/den & office. Grand Foyer Open Flr concept sunken 20X22 Great RM w/24' Cathedral Ceilings, Gas Firepl, refinished Santos Mahogany HWD Flrs. Eat in kitchen Granite Island & Counter tops, pantry, Black S.S. Appls. 4 season Sunroom Heated In-Ground Pool, custom surround, multi-level Azek composite deck, grill hookup, diving board, slide, hot tub & pool house. 2nd flr features 2 heat pumps, Balcony, Laundry RM, guest bath, 2 spacious BR's Large MBR tray ceiling. walk-in closets, New Master Bath w/ Dble Quartz vanities, soaking tub and custom Marble Tiled shower high end fixtures. RM above garage w/ Wet Bar, 2nd garage, RV gravel pad 30 amp HU

