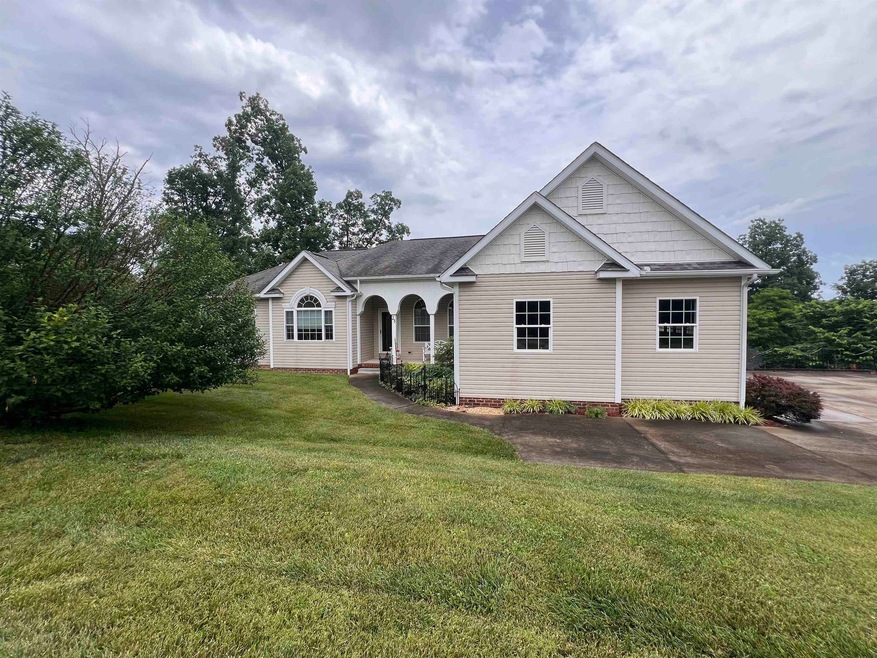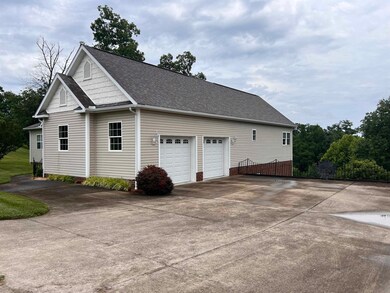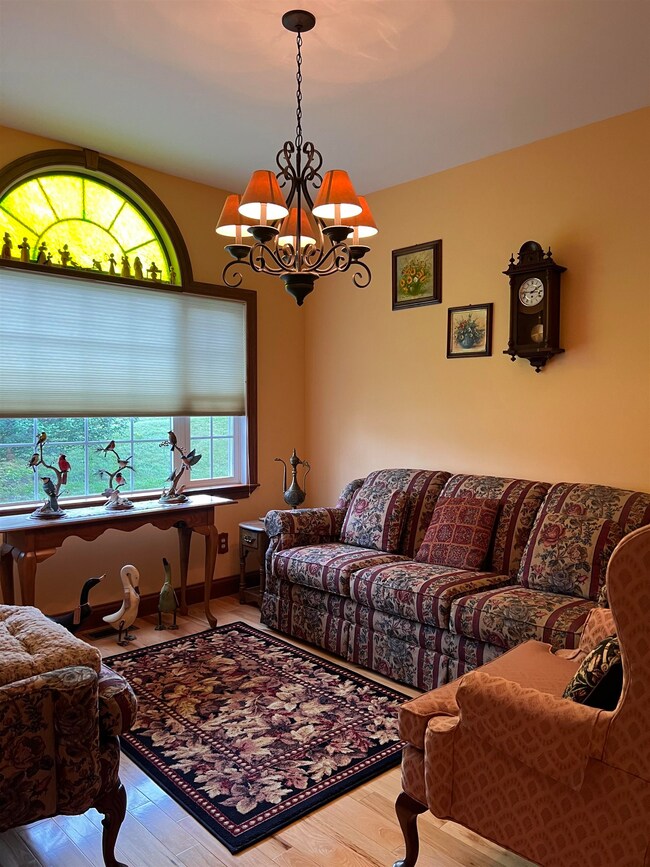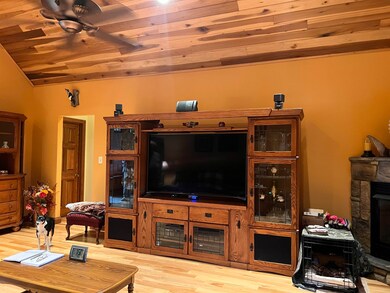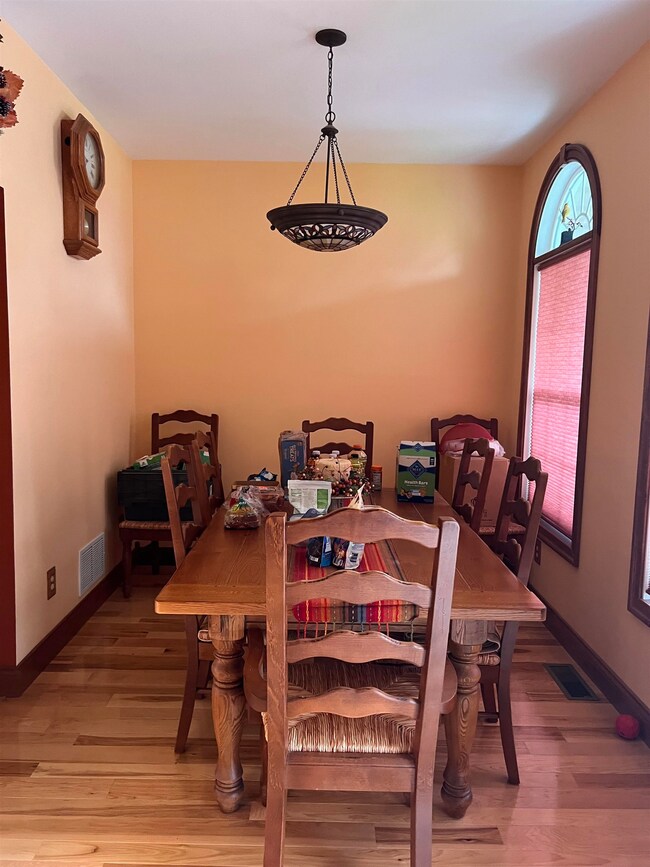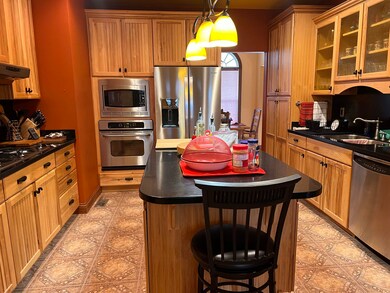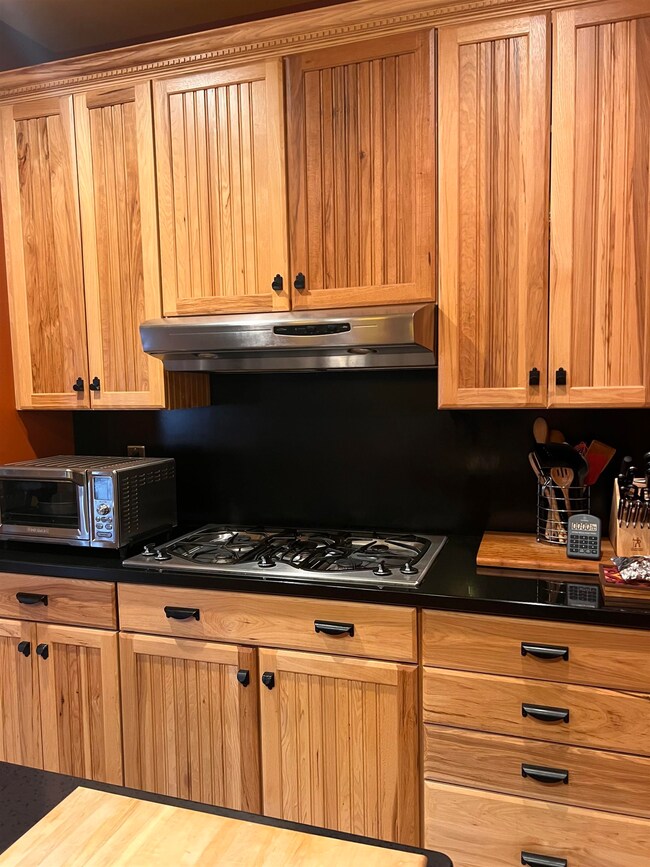
23 Jo-Lin Dr Huntington, WV 25704
Buffalo Creek NeighborhoodHighlights
- 3.85 Acre Lot
- Wooded Lot
- Wood Flooring
- Deck
- Raised Ranch Architecture
- Separate Outdoor Workshop
About This Home
As of August 2024Welcome to your dream home nestled on a sprawling 1.96-acre wooded lot, offering the perfect blend of tranquility and modern comfort. This spacious residence boasts three bedrooms, a partially finished basement, a sunroom, a large kitchen, and solid doors throughout.Generously sized bedrooms provide ample space for relaxation and rest, each adorned with large windows inviting natural light. Owners suit with a private bathroom and walk in shower. Two bedroom are mirror image on with aJjack and Jill bathroom. Large Kitchen: The heart of the home, the kitchen, boasts ample counter space, modern appliances, and abundant storage, catering to both culinary enthusiasts and casual cooks alike. Enhancing both aesthetics and durability, solid doors throughout the home offer privacy and sound insulation. Enjoy the luxury of vast outdoor space, perfect for outdoor activities, gardening, or simply unwinding amidst the natural beauty. The partially finished basement offers versatility, ideal for use as a recreational area, home gym, or additional living space tailored to your needs. Bask in the beauty of nature from the comfort of your own home in the inviting sunroom, providing panoramic views of the lush surroundings throughout the seasons. Basement offers a garage for your lawn equipment and a pellet stove. Conveniently located right off of Rt 75, this home offers easy access to Huntington with a county setting ensuring both convenience and connectivity while preserving the peace and privacy of suburban living.
Last Agent to Sell the Property
REALTY EXCHANGE COMMERCIAL / RESIDENTIAL BROKERAGE Listed on: 06/05/2024
Home Details
Home Type
- Single Family
Year Built
- Built in 2005
Lot Details
- 3.85 Acre Lot
- Level Lot
- Wooded Lot
Home Design
- Raised Ranch Architecture
- Shingle Roof
Interior Spaces
- 2,286 Sq Ft Home
- Fireplace
- Washer and Dryer Hookup
Kitchen
- Oven or Range
- Dishwasher
Flooring
- Wood
- Wall to Wall Carpet
- Tile
Bedrooms and Bathrooms
- 3 Bedrooms
Attic
- Walkup Attic
- Pull Down Stairs to Attic
Partially Finished Basement
- Basement Fills Entire Space Under The House
- Interior and Exterior Basement Entry
Parking
- 3 Car Attached Garage
- On-Street Parking
- Off-Street Parking
Outdoor Features
- Deck
- Patio
- Exterior Lighting
- Separate Outdoor Workshop
- Porch
Utilities
- Central Heating and Cooling System
Listing and Financial Details
- Assessor Parcel Number Parid: 02 10F009100000000
Similar Homes in Huntington, WV
Home Values in the Area
Average Home Value in this Area
Property History
| Date | Event | Price | Change | Sq Ft Price |
|---|---|---|---|---|
| 08/05/2024 08/05/24 | Sold | $341,500 | +6.8% | $149 / Sq Ft |
| 06/12/2024 06/12/24 | Pending | -- | -- | -- |
| 06/05/2024 06/05/24 | For Sale | $319,900 | -- | $140 / Sq Ft |
Tax History Compared to Growth
Agents Affiliated with this Home
-
Shane Radcliff

Seller's Agent in 2024
Shane Radcliff
REALTY EXCHANGE COMMERCIAL / RESIDENTIAL BROKERAGE
(304) 634-5993
2 in this area
261 Total Sales
-
SHAI SMITH
S
Seller Co-Listing Agent in 2024
SHAI SMITH
REALTY EXCHANGE COMMERCIAL / RESIDENTIAL BROKERAGE
(304) 657-5756
2 in this area
167 Total Sales
-
Gina Rowe

Buyer's Agent in 2024
Gina Rowe
Old Colony Realtors Huntington
(304) 638-2004
6 in this area
94 Total Sales
Map
Source: Huntington Board of REALTORS®
MLS Number: 178936
- 48 Walnut Ln
- 407 Ralph Rd
- 178 Warren Rd
- 340 Buffalo Creek Rd
- 332 Twin View Ln
- 23 Hidden Acres Ln
- 470 Oak Ln
- 1517 Spring Valley Dr
- 1510 Franklin St
- 1528 Greenbrier Dr
- 1189 S Jefferson Dr
- 3090 Taymor Rd
- 1162 S Jefferson Dr
- 1269 Waco Rd
- 4012 5th Street Rd
- 1220 Spring Valley Dr
- 3006 Skyview Dr
- 162 Woodhaven Dr
- 4308 8th Street Rd
- 1662 Cook School Rd
