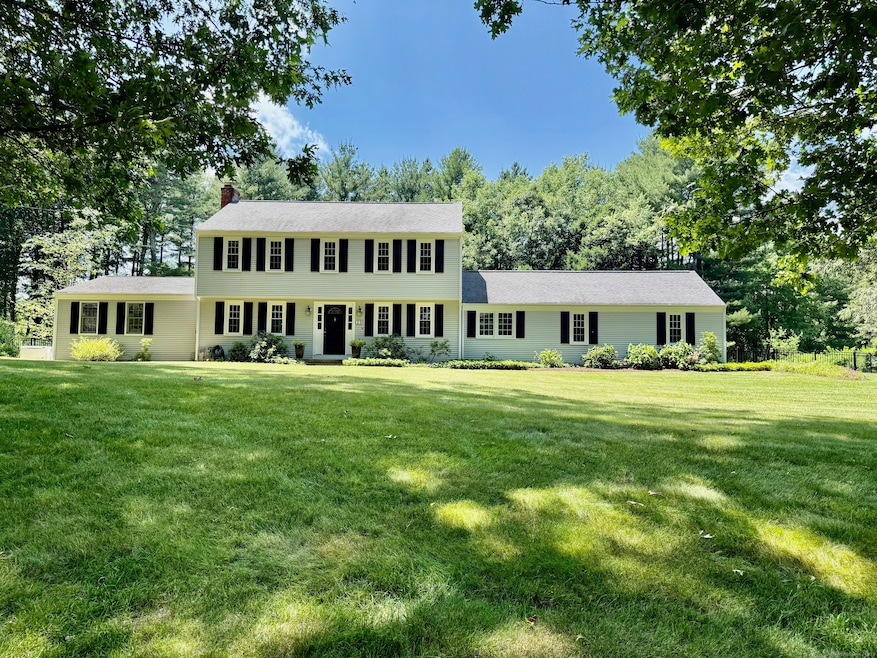
23 Johnny Cake Ln Glastonbury, CT 06033
Addison NeighborhoodEstimated payment $4,262/month
Highlights
- 0.92 Acre Lot
- Colonial Architecture
- 1 Fireplace
- Hebron Avenue School Rated A
- Attic
- Thermal Windows
About This Home
BEST AND FINAL OFFERS DUE MONDAY June 23 at 12:00PM. SPARKLING FIVE BEDROOM home in one of Glastonbury's most popular neighborhoods close to schools, parks, and town center. CURB APPEAL is an understatement, UPGRADES since 2015 are voluminous, and the LARGE, FULLY-FENCED YARD is extraordinary. There are FIVE true bedrooms, thanks to a 2007 FIRST FLOOR PRIMARY SUITE ADDITION, and FOUR additional Bedrooms upstairs. Both full Baths have been updated or totally remodeled in recent years. The house offers tons of natural light, with sparkling hardwood flooring and freshly painted walls in neutral designer colors. The Kitchen has new vinyl plank flooring, brand new stainless appliances, corian countertops and butcher block breakfast bar. Enjoy a FABULOUS three-season Sunroom, Family Room, a huge front-to-back Living Room/Great room with fireplace, and formal Dining Room. The backyard is sensational: huge, level, private, and beautifully maintained. There are newer thermal pane windows throughout, first floor Laundry, roof 2015, new central air compressor and air handler 2024, hot water heater 2024, vinyl siding, a 2-car attached garage, and whole house generator. There is public water and natural gas heat! Take a stroll to JB Williams Park, and find 161 acres of woodlands with hiking trails, a pavilion, softball field, pond and playground. This house is a GEM inside and out, top to bottom. Enjoy!!
Listing Agent
Berkshire Hathaway NE Prop. License #RES.0752459 Listed on: 06/18/2025

Home Details
Home Type
- Single Family
Est. Annual Taxes
- $10,059
Year Built
- Built in 1964
Lot Details
- 0.92 Acre Lot
- Garden
- Property is zoned RR
Home Design
- Colonial Architecture
- Concrete Foundation
- Frame Construction
- Asphalt Shingled Roof
- Vinyl Siding
Interior Spaces
- 2,366 Sq Ft Home
- 1 Fireplace
- Thermal Windows
- Unfinished Basement
- Basement Fills Entire Space Under The House
- Attic or Crawl Hatchway Insulated
- Storm Doors
- Laundry on main level
Kitchen
- Built-In Oven
- Gas Range
- Range Hood
- Microwave
- Dishwasher
Bedrooms and Bathrooms
- 5 Bedrooms
Parking
- 2 Car Garage
- Automatic Garage Door Opener
Outdoor Features
- Rain Gutters
Schools
- Hebron Avenue Elementary School
- Smith Middle School
- Glastonbury High School
Utilities
- Central Air
- Baseboard Heating
- Heating System Uses Natural Gas
- Programmable Thermostat
- Power Generator
Listing and Financial Details
- Assessor Parcel Number 570589
Map
Home Values in the Area
Average Home Value in this Area
Tax History
| Year | Tax Paid | Tax Assessment Tax Assessment Total Assessment is a certain percentage of the fair market value that is determined by local assessors to be the total taxable value of land and additions on the property. | Land | Improvement |
|---|---|---|---|---|
| 2025 | $10,059 | $306,400 | $121,200 | $185,200 |
| 2024 | $9,783 | $306,400 | $121,200 | $185,200 |
| 2023 | $9,501 | $306,400 | $121,200 | $185,200 |
| 2022 | $9,090 | $243,700 | $100,200 | $143,500 |
| 2021 | $9,095 | $243,700 | $100,200 | $143,500 |
| 2020 | $8,993 | $243,700 | $100,200 | $143,500 |
| 2019 | $8,861 | $243,700 | $100,200 | $143,500 |
| 2018 | $8,773 | $243,700 | $100,200 | $143,500 |
| 2017 | $8,628 | $230,400 | $100,200 | $130,200 |
| 2016 | $8,387 | $230,400 | $100,200 | $130,200 |
| 2015 | $8,317 | $230,400 | $100,200 | $130,200 |
| 2014 | $8,214 | $230,400 | $100,200 | $130,200 |
Property History
| Date | Event | Price | Change | Sq Ft Price |
|---|---|---|---|---|
| 06/24/2025 06/24/25 | Pending | -- | -- | -- |
| 06/18/2025 06/18/25 | For Sale | $620,000 | +75.1% | $262 / Sq Ft |
| 10/22/2015 10/22/15 | Sold | $354,000 | +1.2% | $150 / Sq Ft |
| 08/13/2015 08/13/15 | Pending | -- | -- | -- |
| 08/09/2015 08/09/15 | For Sale | $349,900 | -- | $148 / Sq Ft |
Purchase History
| Date | Type | Sale Price | Title Company |
|---|---|---|---|
| Deed | $354,000 | -- | |
| Deed | $354,000 | -- |
Mortgage History
| Date | Status | Loan Amount | Loan Type |
|---|---|---|---|
| Open | $299,500 | Stand Alone Refi Refinance Of Original Loan | |
| Closed | $336,300 | No Value Available |
Similar Homes in the area
Source: SmartMLS
MLS Number: 24099010
APN: GLAS-000006H-003560-W000002
- 1 Cobblestone Rd
- 35 Macintosh Ln Unit 35
- 99 Warner Ct
- 76 Trymbulak Ln
- 43 Harvest Ln
- 24 Harvest Ln
- 54 Stanley Dr
- 100 Oxbow Dr Unit B3
- 124 Autumn Ln
- 64 Oxbow Dr Unit C4
- 64 Oxbow Dr Unit C6
- 60 Rambling Brook Ln Unit C4
- 30 Stony Brook Dr Unit B3
- 44 Dogwood Ln
- 322 Paxton Way
- 8 Dutton Place Way Unit 8
- 185 Paxton Way
- 298 Conestoga Way Unit 298
- 65 Cardinal Dr
- 311 Georgetown Dr






