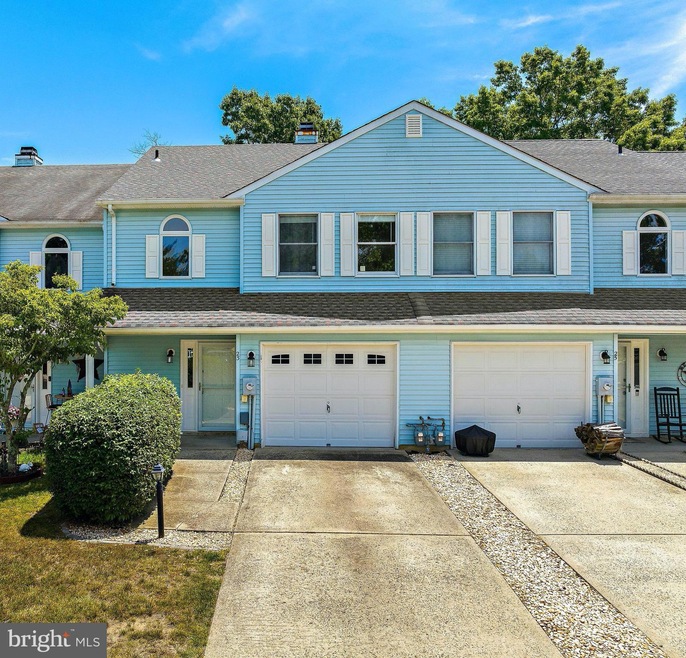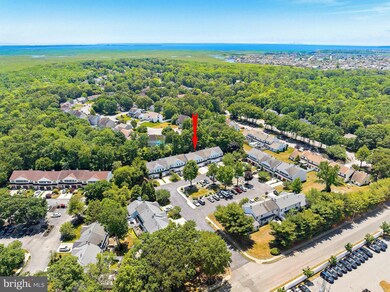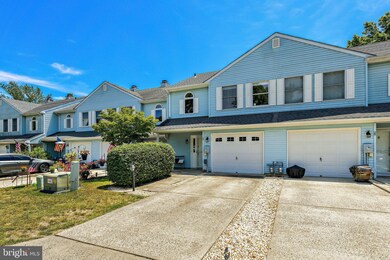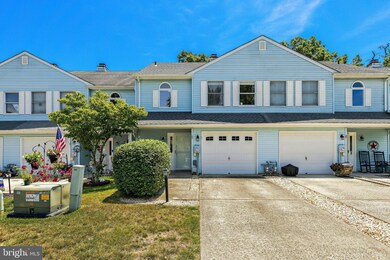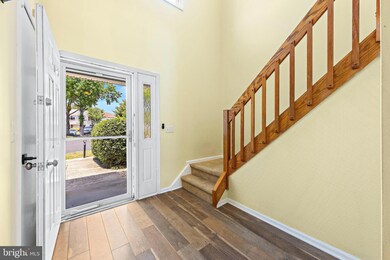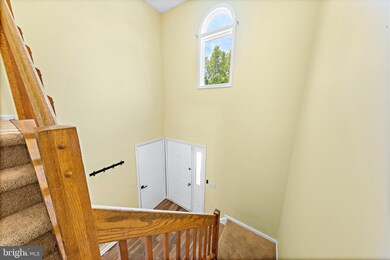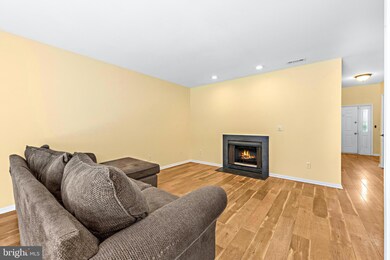
Highlights
- View of Trees or Woods
- Contemporary Architecture
- Breakfast Area or Nook
- Open Floorplan
- Upgraded Countertops
- 1 Car Direct Access Garage
About This Home
As of July 2024Welcome to this lovely and newly updated 3 bedroom, 1.5 bathroom townhouse in the sought-after Harbourtown Townhomes community. As you enter, you are greeted by a light-filled foyer leading into an open-concept living area. The living room, adorned with a cozy wood-burning fireplace, seamlessly flows into the dining room. The fully renovated kitchen features stunning granite countertops, stainless steel appliances, updated lighting, subway tile backsplash, shiplap accents, and ample cabinet space. A window overlooking the fenced-in backyard, which backs up to trees for added privacy, completes this beautiful space. Additional highlights of the first floor include a convenient half bathroom and an attached garage. Upstairs, you will find three spacious bedrooms, each with double closets. The master bedroom boasts a large walk-in closet. A dedicated laundry room with shelving and a full bathroom complete the upper level. This home is ideally situated in a fantastic central location, just a short drive from the beautiful beaches of Long Beach Island. Don't miss the opportunity to make this your new home!
Last Agent to Sell the Property
BHHS Zack Shore REALTORS License #2078695 Listed on: 06/12/2024

Townhouse Details
Home Type
- Townhome
Est. Annual Taxes
- $3,605
Year Built
- Built in 1993
Lot Details
- 2,448 Sq Ft Lot
- Lot Dimensions are 23.00 x 106.50
- Cul-De-Sac
- Infill Lot
- Vinyl Fence
- Property is in very good condition
HOA Fees
- $125 Monthly HOA Fees
Parking
- 1 Car Direct Access Garage
- 2 Driveway Spaces
- Front Facing Garage
Home Design
- Contemporary Architecture
- Slab Foundation
- Shingle Roof
- Vinyl Siding
Interior Spaces
- 1,400 Sq Ft Home
- Property has 2 Levels
- Open Floorplan
- Ceiling Fan
- Wood Burning Fireplace
- Sliding Doors
- Family Room Off Kitchen
- Dining Area
- Views of Woods
Kitchen
- Breakfast Area or Nook
- Eat-In Kitchen
- Gas Oven or Range
- Range Hood
- Dishwasher
- Upgraded Countertops
Flooring
- Carpet
- Ceramic Tile
Bedrooms and Bathrooms
- 3 Bedrooms
- Walk-In Closet
- Bathtub with Shower
Laundry
- Laundry on upper level
- Dryer
- Washer
Accessible Home Design
- More Than Two Accessible Exits
Outdoor Features
- Patio
- Shed
Utilities
- Forced Air Heating and Cooling System
- Underground Utilities
- Natural Gas Water Heater
Listing and Financial Details
- Tax Lot 00090
- Assessor Parcel Number 17-00326-00090
Community Details
Overview
- $220 Capital Contribution Fee
- Association fees include common area maintenance, road maintenance, snow removal
- Hawkeye Property Management HOA
- Harbourtown Twnhomes Subdivision
Amenities
- Common Area
Ownership History
Purchase Details
Home Financials for this Owner
Home Financials are based on the most recent Mortgage that was taken out on this home.Purchase Details
Home Financials for this Owner
Home Financials are based on the most recent Mortgage that was taken out on this home.Purchase Details
Purchase Details
Purchase Details
Home Financials for this Owner
Home Financials are based on the most recent Mortgage that was taken out on this home.Purchase Details
Purchase Details
Home Financials for this Owner
Home Financials are based on the most recent Mortgage that was taken out on this home.Purchase Details
Home Financials for this Owner
Home Financials are based on the most recent Mortgage that was taken out on this home.Purchase Details
Home Financials for this Owner
Home Financials are based on the most recent Mortgage that was taken out on this home.Similar Homes in the area
Home Values in the Area
Average Home Value in this Area
Purchase History
| Date | Type | Sale Price | Title Company |
|---|---|---|---|
| Deed | $320,000 | Green Label Title | |
| Deed | $158,000 | Pegasus Title Agency Llc | |
| Deed | $1,353 | -- | |
| Sheriffs Deed | $72,000 | -- | |
| Deed | -- | None Available | |
| Deed | -- | -- | |
| Deed | $165,000 | -- | |
| Deed | $115,900 | -- | |
| Deed | $57,680 | -- |
Mortgage History
| Date | Status | Loan Amount | Loan Type |
|---|---|---|---|
| Open | $314,204 | FHA | |
| Previous Owner | $119,250 | New Conventional | |
| Previous Owner | $168,000 | Fannie Mae Freddie Mac | |
| Previous Owner | $130,000 | Purchase Money Mortgage | |
| Previous Owner | $136,000 | Fannie Mae Freddie Mac | |
| Previous Owner | $114,109 | No Value Available | |
| Previous Owner | $52,000 | No Value Available |
Property History
| Date | Event | Price | Change | Sq Ft Price |
|---|---|---|---|---|
| 07/29/2024 07/29/24 | Sold | $320,000 | 0.0% | $229 / Sq Ft |
| 06/15/2024 06/15/24 | Pending | -- | -- | -- |
| 06/12/2024 06/12/24 | For Sale | $319,900 | +101.2% | $229 / Sq Ft |
| 08/21/2020 08/21/20 | Sold | $159,000 | 0.0% | $114 / Sq Ft |
| 07/18/2020 07/18/20 | Pending | -- | -- | -- |
| 07/13/2020 07/13/20 | For Sale | $159,000 | 0.0% | $114 / Sq Ft |
| 05/29/2020 05/29/20 | Pending | -- | -- | -- |
| 05/07/2020 05/07/20 | For Sale | $159,000 | -- | $114 / Sq Ft |
Tax History Compared to Growth
Tax History
| Year | Tax Paid | Tax Assessment Tax Assessment Total Assessment is a certain percentage of the fair market value that is determined by local assessors to be the total taxable value of land and additions on the property. | Land | Improvement |
|---|---|---|---|---|
| 2024 | $3,606 | $127,000 | $21,600 | $105,400 |
| 2023 | $3,493 | $127,000 | $21,600 | $105,400 |
| 2022 | $3,493 | $127,000 | $21,600 | $105,400 |
| 2021 | $3,824 | $127,000 | $21,600 | $105,400 |
| 2020 | $2,944 | $111,100 | $21,600 | $89,500 |
| 2019 | $2,825 | $111,100 | $21,600 | $89,500 |
| 2018 | $2,664 | $111,100 | $21,600 | $89,500 |
| 2017 | $2,623 | $111,100 | $21,600 | $89,500 |
| 2016 | $2,644 | $111,100 | $21,600 | $89,500 |
| 2015 | $2,676 | $111,100 | $21,600 | $89,500 |
| 2014 | $3,396 | $177,700 | $74,800 | $102,900 |
Agents Affiliated with this Home
-
Jordan Johnson

Seller's Agent in 2024
Jordan Johnson
BHHS Zack Shore REALTORS
(609) 713-0162
36 in this area
77 Total Sales
-
Dennis Carcel

Buyer's Agent in 2024
Dennis Carcel
EXP Realty, LLC
(732) 682-2006
50 in this area
303 Total Sales
-
Kimberly Wojcik

Seller's Agent in 2020
Kimberly Wojcik
EXP Realty
(609) 709-5417
153 in this area
191 Total Sales
-

Buyer's Agent in 2020
AnnMarie Franz
RE/MAX
(609) 384-1661
3 in this area
48 Total Sales
Map
Source: Bright MLS
MLS Number: NJOC2026430
APN: 17-00326-0000-00090
- 231 Harbourtown Blvd
- 238 Harbourtown Blvd
- 91 Hollybrook Dr
- 31 Pin Oak Ln
- 47 Pin Oak Ln
- 8 Sycamore Dr
- 108 Lake Champlain Dr
- 105 Vulcan Way
- 836 Radio Rd
- 111 Buckhorn Lake Ct
- 120 Lake Winnepesaukee Dr
- 7 Runyon Ct
- 236 S Pulaski Blvd
- 51 Saint Andrews Dr
- 237 Falcon Dr
- 235 Falcon Dr
- 123 National Union Blvd
- 6 S Indian Valley Ct Unit 8
- 316 Lake Champlain Dr
- 121 E Brig Dr
