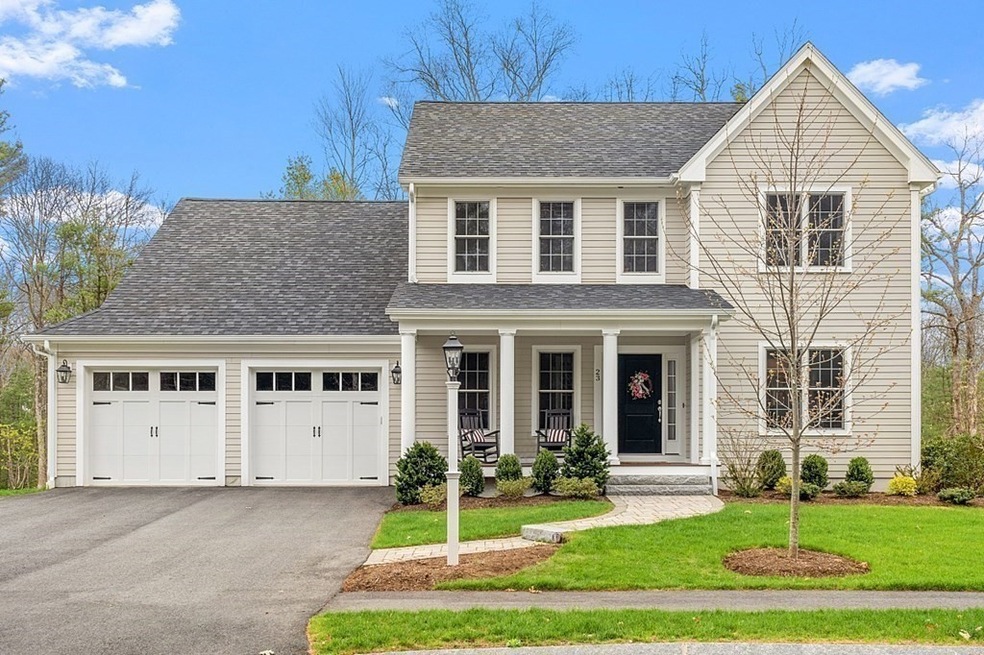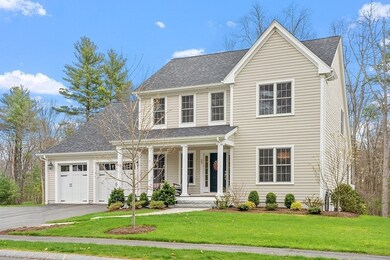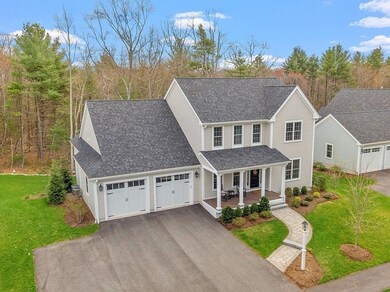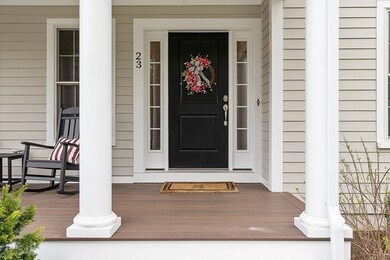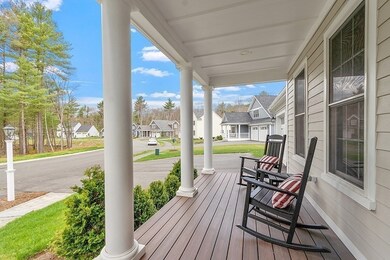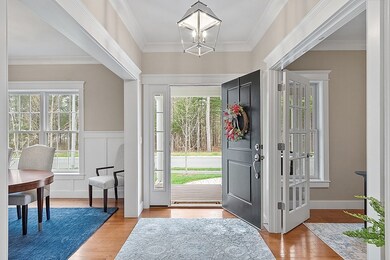
23 Kilronan Park Walpole, MA 02081
Estimated Value: $1,277,000 - $1,551,000
Highlights
- Open Floorplan
- Custom Closet System
- Landscaped Professionally
- Fisher School Rated A
- Colonial Architecture
- Deck
About This Home
As of May 2023"Dreams Really Do Come True" 2020 Custom Built Traditional Style Colonial in Premier Roscommon Neighborhood. Your search will be over from the moment you enter this exquisite home. Take note of the Details & Upgrades. Gorgeous White Kitchen featuring large Island, Custom Cabinetry, Quartz Countertops, SS Appliances, Marble Backsplash & Dining Area. Cathedral Fam Rm with Gas Fireplace, Built-ins & Wall of Windows! Oversized Trex Deck & Paver Patio surrounded by natural beauty. Main Suite with Double Walk in Closets, Vanities, Soaking Tub, & Tiled Shower. Upstairs three king sized bedrooms. Future expansion possibilities, Sunlit Walk-out Lower Level w/pre-plumbed full bath. Hardwood Floors, Professional Landscaping, Hardie board siding, Security System and Washer & Dryer. Enjoy nature walks on Trails, Pond & Adams Farm. Convenient to highways, shops & commuter rail. Click on blue V for virtual 3D tour.
Home Details
Home Type
- Single Family
Est. Annual Taxes
- $13,052
Year Built
- Built in 2020
Lot Details
- 0.27 Acre Lot
- Landscaped Professionally
- Gentle Sloping Lot
- Sprinkler System
HOA Fees
- $75 Monthly HOA Fees
Parking
- 2 Car Attached Garage
- Garage Door Opener
- Driveway
- Open Parking
- Off-Street Parking
Home Design
- Colonial Architecture
- Frame Construction
- Shingle Roof
- Radon Mitigation System
- Concrete Perimeter Foundation
Interior Spaces
- 2,754 Sq Ft Home
- Open Floorplan
- Chair Railings
- Crown Molding
- Wainscoting
- Cathedral Ceiling
- Recessed Lighting
- Decorative Lighting
- Insulated Windows
- Window Screens
- French Doors
- Insulated Doors
- Mud Room
- Family Room with Fireplace
- Dining Area
- Home Office
- Home Security System
Kitchen
- Oven
- Stove
- Range Hood
- Microwave
- Dishwasher
- Wine Refrigerator
- Wine Cooler
- Stainless Steel Appliances
- Kitchen Island
- Solid Surface Countertops
- Disposal
Flooring
- Wood
- Ceramic Tile
Bedrooms and Bathrooms
- 4 Bedrooms
- Primary Bedroom on Main
- Custom Closet System
- Dual Closets
- Linen Closet
- Walk-In Closet
- Dual Vanity Sinks in Primary Bathroom
- Pedestal Sink
- Bathtub with Shower
- Separate Shower
Laundry
- Laundry on main level
- Dryer
- Washer
Unfinished Basement
- Walk-Out Basement
- Basement Fills Entire Space Under The House
- Interior and Exterior Basement Entry
- Block Basement Construction
Outdoor Features
- Deck
- Patio
- Rain Gutters
Location
- Property is near public transit
- Property is near schools
Schools
- Fisher Elementary School
- Walpole High School
Utilities
- Forced Air Heating and Cooling System
- 2 Cooling Zones
- 2 Heating Zones
- Heating System Uses Natural Gas
- 200+ Amp Service
- Natural Gas Connected
- Electric Water Heater
- Cable TV Available
Listing and Financial Details
- Assessor Parcel Number M:00012 B:00042 L:00029,4997005
Community Details
Recreation
- Jogging Path
Additional Features
- Shops
Ownership History
Purchase Details
Home Financials for this Owner
Home Financials are based on the most recent Mortgage that was taken out on this home.Similar Homes in the area
Home Values in the Area
Average Home Value in this Area
Purchase History
| Date | Buyer | Sale Price | Title Company |
|---|---|---|---|
| Sollner Stephen L | $903,788 | None Available |
Mortgage History
| Date | Status | Borrower | Loan Amount |
|---|---|---|---|
| Open | Ferris Kenzie | $250,000 | |
| Open | Ferris Kenzie | $825,000 | |
| Closed | Sollner Barbara A | $723,000 | |
| Closed | Sollner Stephen L | $723,030 |
Property History
| Date | Event | Price | Change | Sq Ft Price |
|---|---|---|---|---|
| 05/19/2023 05/19/23 | Sold | $1,350,000 | +17.4% | $490 / Sq Ft |
| 04/24/2023 04/24/23 | Pending | -- | -- | -- |
| 04/19/2023 04/19/23 | For Sale | $1,150,000 | -- | $418 / Sq Ft |
Tax History Compared to Growth
Tax History
| Year | Tax Paid | Tax Assessment Tax Assessment Total Assessment is a certain percentage of the fair market value that is determined by local assessors to be the total taxable value of land and additions on the property. | Land | Improvement |
|---|---|---|---|---|
| 2025 | $14,522 | $1,131,900 | $447,400 | $684,500 |
| 2024 | $14,026 | $1,061,000 | $430,100 | $630,900 |
| 2023 | $13,052 | $939,700 | $374,100 | $565,600 |
| 2022 | $12,032 | $832,100 | $346,400 | $485,700 |
| 2021 | $11,832 | $797,300 | $326,800 | $470,500 |
| 2020 | $4,770 | $318,200 | $318,200 | $0 |
| 2019 | $1,386 | $91,800 | $91,800 | $0 |
| 2018 | $1,348 | $88,300 | $88,300 | $0 |
Agents Affiliated with this Home
-
The Kouri Team

Seller's Agent in 2023
The Kouri Team
Keller Williams Realty Boston South West
(781) 964-1559
12 in this area
188 Total Sales
-
Timothy Deihl

Buyer's Agent in 2023
Timothy Deihl
Gibson Sothebys International Realty
(617) 817-1813
1 in this area
47 Total Sales
Map
Source: MLS Property Information Network (MLS PIN)
MLS Number: 73100883
APN: 12 42 29
- 16 Covey Rd
- 4 Courtney Rd
- 318 Fisher St
- 810 North St
- 840 North St
- 215 Fisher St
- 4 Berkeley Dr
- 80 Smith Ave
- 10 Pettees Pond Ln
- 17 Bridle Path
- 1 Nottingham Dr
- 45 Heritage Dr
- 436 High St
- 26 Bullard St
- 59 High St Unit 3 PARCELS
- 24 Christina Dr
- 48 Pine Hill Dr
- 19 Longwood Ln
- 291 Plimpton St
- 3 Greenwich Rd
- 23 Kilronan Park
- 19 Kilronan Park
- 27 Kilronan Park
- 15 Kilronan Park
- 31 Kilronan Park
- 11 Kilronan Park
- 35 Kilronan Park
- 7 Kilronan Park
- 39 Kilronan Park
- 43 Kilronan Park
- 47 Kilronan Park
- 51 Kilronan Park
- 63 Kilronan Park
- 53 Kilronan Park
- 55 Emerald Way
- 67 Kilronan Park
- 58 Emerald Way
- 17 Pheasant Hill Rd
- 51 Emerald Way
- 7 Olmsted Ln
