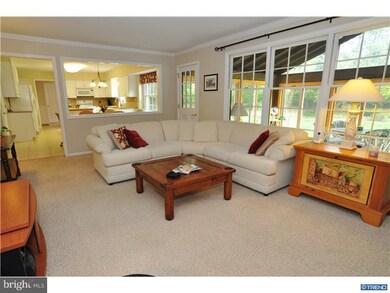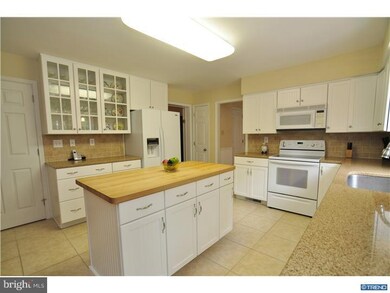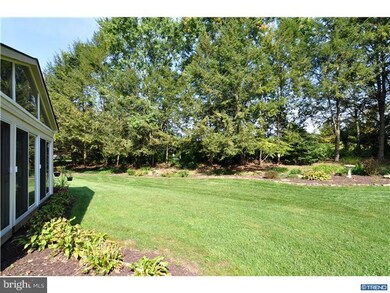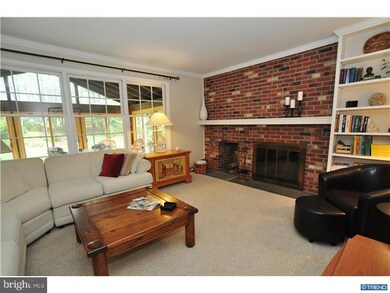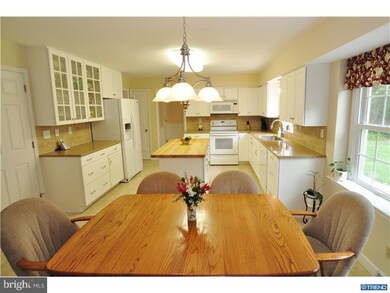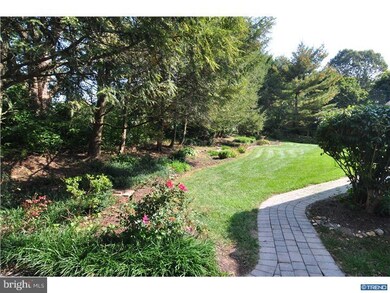
23 Kings Grant Rd Hockessin, DE 19707
Highlights
- Colonial Architecture
- Wood Flooring
- 2 Car Direct Access Garage
- Dupont (H.B.) Middle School Rated A
- Attic
- Porch
About This Home
As of September 2020Gracious, yet comfortable living is immediately evident upon entry into this beautiful colonial adorned with mature trees and handsome brick exterior. Adding to the appeal of the meticulously cared for interior are hardwood floors, crisp moldings and tastefully painted walls. Spend time with family and friends by the brick fireplace in the family room or gather in the well proportioned living and dining rooms for more formal occasions. This home boasts a spacious and bright eat-in kitchen with gleaming granite countertops, large center island and updated appliances. Escape to the upper level master suite complete with dressing area, walk in closet, and full bath. Not to be overlooked, three additional upper level bedrooms and expansive 3 season porch provide plenty of living space to accommodate a variety of needs. Conveniently located in the heart of Hockessin, this home offers a tranquil setting as well as close proximity to shopping and restaurants.
Home Details
Home Type
- Single Family
Est. Annual Taxes
- $3,314
Year Built
- Built in 1976
Lot Details
- 0.51 Acre Lot
- Back, Front, and Side Yard
- Property is in good condition
- Property is zoned NC21
HOA Fees
- $7 Monthly HOA Fees
Parking
- 2 Car Direct Access Garage
- 3 Open Parking Spaces
- Driveway
- On-Street Parking
Home Design
- Colonial Architecture
- Brick Exterior Construction
- Pitched Roof
- Shingle Roof
- Aluminum Siding
- Concrete Perimeter Foundation
Interior Spaces
- Property has 2 Levels
- Ceiling height of 9 feet or more
- Ceiling Fan
- Brick Fireplace
- Family Room
- Living Room
- Dining Room
- Laundry on main level
- Attic
Kitchen
- Eat-In Kitchen
- Butlers Pantry
- Dishwasher
- Kitchen Island
- Disposal
Flooring
- Wood
- Wall to Wall Carpet
- Tile or Brick
Bedrooms and Bathrooms
- 4 Bedrooms
- En-Suite Primary Bedroom
- En-Suite Bathroom
- 2.5 Bathrooms
Basement
- Basement Fills Entire Space Under The House
- Exterior Basement Entry
Outdoor Features
- Patio
- Porch
Schools
- Brandywine Springs Elementary School
- Henry B. Du Pont Middle School
- Alexis I. Dupont High School
Utilities
- Forced Air Heating and Cooling System
- Heating System Uses Oil
- Electric Water Heater
- Cable TV Available
Community Details
- Charter Oaks Subdivision
Listing and Financial Details
- Assessor Parcel Number 0801310133
Ownership History
Purchase Details
Home Financials for this Owner
Home Financials are based on the most recent Mortgage that was taken out on this home.Purchase Details
Home Financials for this Owner
Home Financials are based on the most recent Mortgage that was taken out on this home.Similar Homes in Hockessin, DE
Home Values in the Area
Average Home Value in this Area
Purchase History
| Date | Type | Sale Price | Title Company |
|---|---|---|---|
| Special Warranty Deed | -- | Brian Frederick Funk Pa | |
| Deed | $385,000 | None Available |
Mortgage History
| Date | Status | Loan Amount | Loan Type |
|---|---|---|---|
| Closed | $356,000 | New Conventional | |
| Previous Owner | $387,100 | VA | |
| Previous Owner | $384,250 | No Value Available | |
| Previous Owner | $397,705 | VA |
Property History
| Date | Event | Price | Change | Sq Ft Price |
|---|---|---|---|---|
| 09/30/2020 09/30/20 | Sold | $445,000 | 0.0% | $113 / Sq Ft |
| 07/26/2020 07/26/20 | Pending | -- | -- | -- |
| 07/22/2020 07/22/20 | For Sale | $445,000 | +15.6% | $113 / Sq Ft |
| 01/31/2014 01/31/14 | Sold | $385,000 | -1.3% | $140 / Sq Ft |
| 12/09/2013 12/09/13 | Pending | -- | -- | -- |
| 11/25/2013 11/25/13 | For Sale | $389,900 | 0.0% | $142 / Sq Ft |
| 10/23/2013 10/23/13 | Pending | -- | -- | -- |
| 10/16/2013 10/16/13 | For Sale | $389,900 | -- | $142 / Sq Ft |
Tax History Compared to Growth
Tax History
| Year | Tax Paid | Tax Assessment Tax Assessment Total Assessment is a certain percentage of the fair market value that is determined by local assessors to be the total taxable value of land and additions on the property. | Land | Improvement |
|---|---|---|---|---|
| 2024 | $4,885 | $132,200 | $24,000 | $108,200 |
| 2023 | $4,309 | $132,200 | $24,000 | $108,200 |
| 2022 | $4,360 | $132,200 | $24,000 | $108,200 |
| 2021 | $4,360 | $132,200 | $24,000 | $108,200 |
| 2020 | $4,374 | $132,200 | $24,000 | $108,200 |
| 2019 | $4,805 | $132,200 | $24,000 | $108,200 |
| 2018 | $276 | $132,200 | $24,000 | $108,200 |
| 2017 | $4,038 | $132,200 | $24,000 | $108,200 |
| 2016 | $4,038 | $132,200 | $24,000 | $108,200 |
| 2015 | $3,784 | $132,200 | $24,000 | $108,200 |
| 2014 | $3,502 | $132,200 | $24,000 | $108,200 |
Agents Affiliated with this Home
-

Seller's Agent in 2020
Linda Hanna
Patterson Schwartz
(302) 547-5836
29 in this area
216 Total Sales
-

Seller Co-Listing Agent in 2020
Kathleen Eddins
Patterson Schwartz
(302) 893-4373
29 in this area
236 Total Sales
-

Buyer's Agent in 2020
Will Webber
Empower Real Estate, LLC
(302) 354-0600
3 in this area
52 Total Sales
-

Seller's Agent in 2014
Jan Patrick
Compass
(302) 757-4010
54 in this area
252 Total Sales
-

Buyer's Agent in 2014
Janet Ulshafer
Patterson Schwartz
(302) 898-8999
33 Total Sales
Map
Source: Bright MLS
MLS Number: 1003622874
APN: 08-013.10-133
- 11 Kenwick Rd
- 1859 Brackenville Rd
- 517 Garrick Rd
- 522 Beech Tree Ln
- 823 Grande Ln
- 10 Equestrian Cir
- 12 Foxview Cir
- 226 Hawkes Ct
- 308 Detjen Dr
- 841 Yorklyn Rd
- 944 Old Public Rd
- 331 Sheringham Dr
- 305 Bartram Ln E
- 151 Sawin Ln
- 306 Springbrook Ct
- 863 Yorklyn Rd
- 10 Westwoods Blvd
- 34 Harvest Ln
- 1075 Yorklyn Rd
- 2 Hanson Ln

