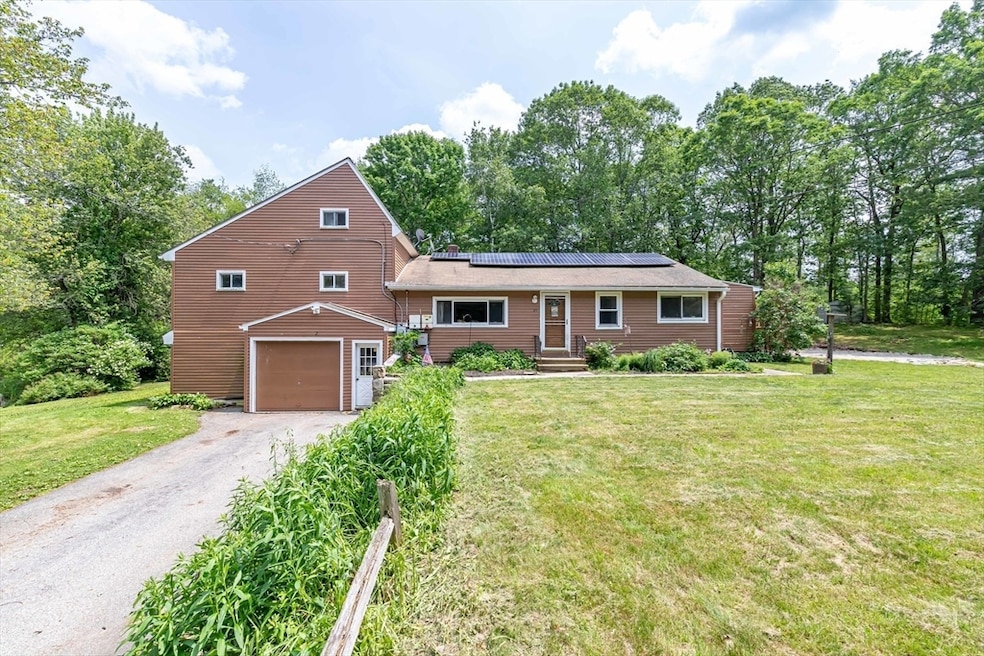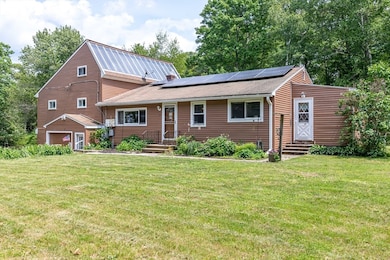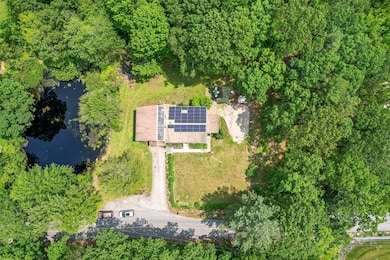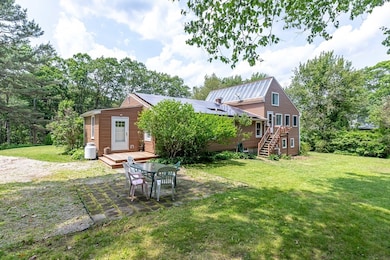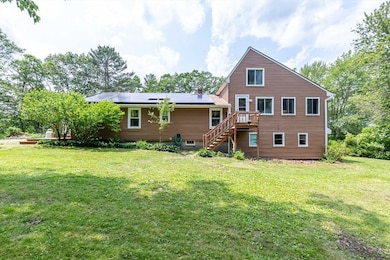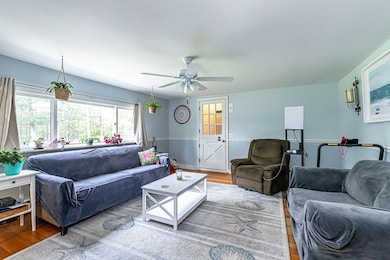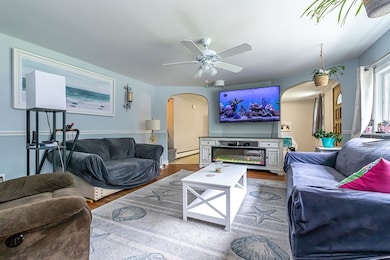
23 L Stevens Rd Charlton, MA 01507
Estimated payment $2,422/month
Highlights
- Golf Course Community
- Medical Services
- Deck
- Private Water Access
- Waterfront
- Contemporary Architecture
About This Home
Sweat equity opportunity in Charlton! Perfect for multi-generational living. Nestled on a private 1.1 Acre lot with Pond! Large yard, and a nice deck, ready for a future pool! The main home offers a huge primary bedroom, bathroom and second bedroom. A sun filled spacious living room, dining room and kitchen, the side entrance enclosed porch/mudroom area is conveniently located off the kitchen, includes laundry and pantry area with access to the back yard. The 3 story addition offers a separate entrance, which includes the 1+ tandem garage plus a large workshop area. The stairs lead to the main home as well as the living space above the garage. This space offers a living room/kitchenette, a generous sized bedroom, full bath and stairs that lead to the finished walk up attic space. The separate entry from the main home could make this perfect for extended family. The owned solar panels often generate surplus power, earning money back! Come see what this diamond in rough has to offer!
Home Details
Home Type
- Single Family
Est. Annual Taxes
- $3,889
Year Built
- Built in 1955
Lot Details
- 1.1 Acre Lot
- Waterfront
- Level Lot
- Wooded Lot
- Property is zoned CB
Parking
- 1 Car Attached Garage
- Tuck Under Parking
- Oversized Parking
- Parking Storage or Cabinetry
- Workshop in Garage
- Garage Door Opener
- Open Parking
- Off-Street Parking
Home Design
- Contemporary Architecture
- Ranch Style House
- Split Level Home
- Block Foundation
- Frame Construction
- Blown Fiberglass Insulation
- Blown-In Insulation
- Asphalt Roof
Interior Spaces
- 2,076 Sq Ft Home
- Interior Basement Entry
Kitchen
- Range<<rangeHoodToken>>
- <<microwave>>
- Dishwasher
Flooring
- Carpet
- Laminate
- Vinyl
Bedrooms and Bathrooms
- 3 Bedrooms
- 2 Full Bathrooms
Laundry
- Dryer
- Washer
Eco-Friendly Details
- Heating system powered by active solar
Outdoor Features
- Private Water Access
- Deck
- Patio
Location
- Property is near public transit
- Property is near schools
Utilities
- Window Unit Cooling System
- 2 Heating Zones
- Heating System Uses Oil
- Baseboard Heating
- Private Water Source
- Electric Water Heater
- Private Sewer
Listing and Financial Details
- Assessor Parcel Number M:0035 B:000D L:0000007,1479205
Community Details
Overview
- No Home Owners Association
Amenities
- Medical Services
- Shops
- Coin Laundry
Recreation
- Golf Course Community
- Park
- Jogging Path
Map
Home Values in the Area
Average Home Value in this Area
Tax History
| Year | Tax Paid | Tax Assessment Tax Assessment Total Assessment is a certain percentage of the fair market value that is determined by local assessors to be the total taxable value of land and additions on the property. | Land | Improvement |
|---|---|---|---|---|
| 2025 | $3,889 | $349,400 | $76,900 | $272,500 |
| 2024 | $3,760 | $331,600 | $74,100 | $257,500 |
| 2023 | $3,672 | $301,700 | $71,200 | $230,500 |
| 2022 | $3,437 | $258,600 | $70,100 | $188,500 |
| 2021 | $3,487 | $232,300 | $68,400 | $163,900 |
| 2020 | $3,385 | $226,600 | $62,700 | $163,900 |
| 2019 | $3,347 | $226,600 | $62,700 | $163,900 |
| 2018 | $3,059 | $226,600 | $62,700 | $163,900 |
| 2017 | $2,246 | $159,300 | $57,000 | $102,300 |
| 2016 | $2,195 | $159,300 | $57,000 | $102,300 |
| 2015 | $2,127 | $158,500 | $57,000 | $101,500 |
| 2014 | $2,089 | $165,000 | $63,500 | $101,500 |
Property History
| Date | Event | Price | Change | Sq Ft Price |
|---|---|---|---|---|
| 07/11/2025 07/11/25 | Pending | -- | -- | -- |
| 07/05/2025 07/05/25 | For Sale | $379,900 | 0.0% | $183 / Sq Ft |
| 06/19/2025 06/19/25 | Pending | -- | -- | -- |
| 06/12/2025 06/12/25 | For Sale | $379,900 | +70.4% | $183 / Sq Ft |
| 12/02/2016 12/02/16 | Sold | $223,000 | -0.9% | $107 / Sq Ft |
| 09/28/2016 09/28/16 | Pending | -- | -- | -- |
| 09/16/2016 09/16/16 | For Sale | $225,000 | -- | $108 / Sq Ft |
Purchase History
| Date | Type | Sale Price | Title Company |
|---|---|---|---|
| Quit Claim Deed | -- | Metropolitan Title Agency | |
| Quit Claim Deed | -- | Metropolitan Title Agency | |
| Not Resolvable | $223,000 | -- |
Mortgage History
| Date | Status | Loan Amount | Loan Type |
|---|---|---|---|
| Open | $212,000 | Stand Alone Refi Refinance Of Original Loan | |
| Closed | $212,000 | New Conventional | |
| Previous Owner | $223,232 | New Conventional | |
| Previous Owner | $169,000 | Credit Line Revolving |
Similar Homes in the area
Source: MLS Property Information Network (MLS PIN)
MLS Number: 73390039
APN: CHAR-000035-D000000-000007
- 23 N Main St Unit B
- 25 N Main St Unit B
- 23 N Main St Unit A
- 25 N Main St Unit A
- 5 Northside Rd
- 8 Northside Rd
- 0 & 35 Gillespie Rd
- 34 Worcester Rd
- 32 Worcester Rd
- 21 City Depot Rd
- 171 Stafford St
- 3 Hayes Pond Cir
- 60 City Depot Rd Unit 502
- 190 Stafford St
- 13 Boucher Dr
- 51 Bond Rd
- 0 Worcester Rd
- 0 Stevens Park Rd
- 24 Oxford Rd
- 28 Southbridge Rd Unit 304
