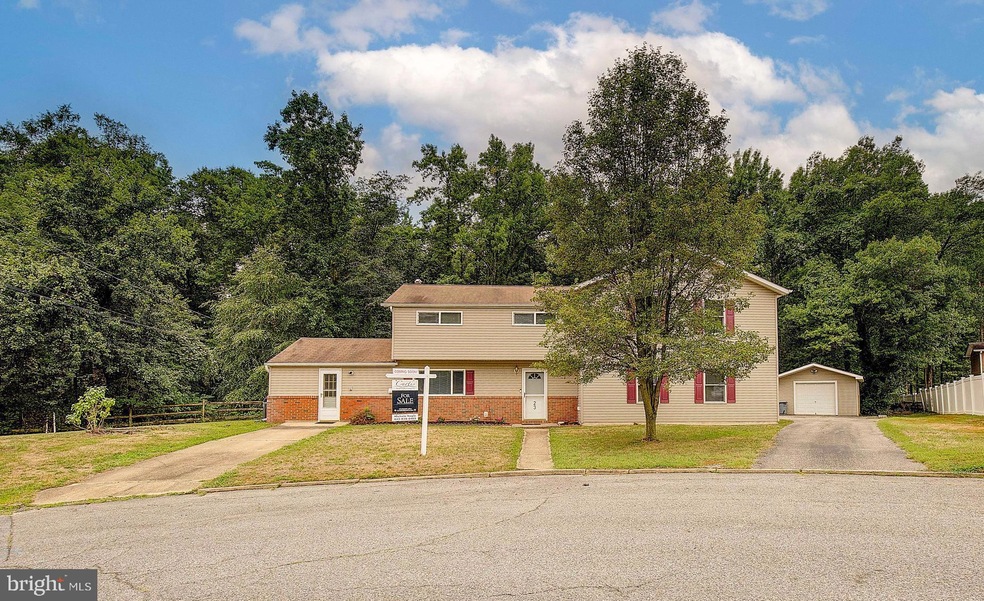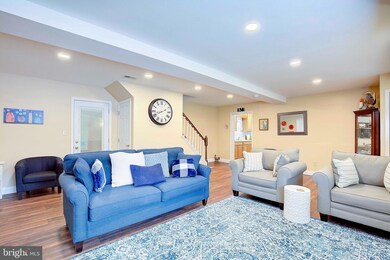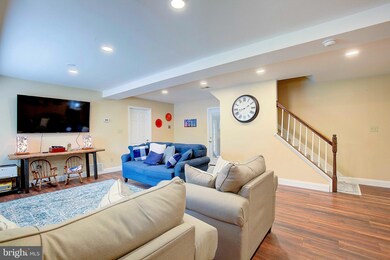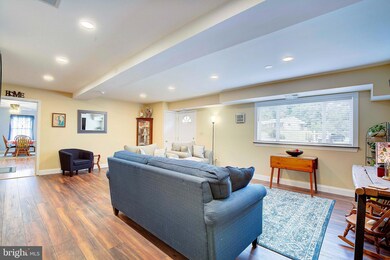
23 Leeds Rd Hanover, MD 21076
Highlights
- View of Trees or Woods
- Traditional Architecture
- Mud Room
- 0.38 Acre Lot
- Sun or Florida Room
- No HOA
About This Home
As of October 2024PRICE REDUCTION - Seller is motivated to sell!! BEAUTIFUL, WELL MAINTAINED 5 BEDROOM HOME!! First floor Primary Bedroom with En Suite. Home is handicap accessible, including walk/roll in shower and vanity. PRIVATE backyard with dense trees and stream! Heated Sunroom surrounded with windows for natural light! Separate entrance to Huge laundry room and Mud room! Upper level has four bedrooms and two full bathrooms, along with a sitting room! Second Primary bedroom (upper level) is designed to have the option to convert into a large Suite! Detached garage, two patios. Roof over garage and Sunroom 3 yrs old, rest of home 19 yrs. New carpet in the Sunroom. Following was replaced: Two HVAC's 2017 and 2014; Two hot water heaters 2024 and 2014; appliances 2015. Windows by Pella and Anderson!! Tons of storage and closets. Fantastic large, true 5-bedroom home!! Beautiful and Immaculate condition home in quiet neighborhood!!
Home Details
Home Type
- Single Family
Est. Annual Taxes
- $4,495
Year Built
- Built in 1958
Lot Details
- 0.38 Acre Lot
- Ground Rent of $150 semi-annually
- Property is zoned R5
Parking
- 1 Car Detached Garage
- 5 Driveway Spaces
Property Views
- Woods
- Creek or Stream
Home Design
- Traditional Architecture
- Slab Foundation
- Vinyl Siding
Interior Spaces
- 2,576 Sq Ft Home
- Property has 2 Levels
- Mud Room
- Sitting Room
- Living Room
- Dining Room
- Sun or Florida Room
Bedrooms and Bathrooms
Laundry
- Laundry Room
- Laundry on main level
Accessible Home Design
- Roll-in Shower
- Roll-under Vanity
- Mobility Improvements
- Modifications for wheelchair accessibility
- Level Entry For Accessibility
Utilities
- Forced Air Heating and Cooling System
- Natural Gas Water Heater
Community Details
- No Home Owners Association
Listing and Financial Details
- Tax Lot 12
- Assessor Parcel Number 020443805271092
Ownership History
Purchase Details
Home Financials for this Owner
Home Financials are based on the most recent Mortgage that was taken out on this home.Purchase Details
Similar Homes in the area
Home Values in the Area
Average Home Value in this Area
Purchase History
| Date | Type | Sale Price | Title Company |
|---|---|---|---|
| Assignment Deed | $550,000 | Admiral Title | |
| Deed | $115,000 | -- |
Mortgage History
| Date | Status | Loan Amount | Loan Type |
|---|---|---|---|
| Open | $540,038 | FHA | |
| Previous Owner | $100,000 | Credit Line Revolving | |
| Previous Owner | $75,000 | Future Advance Clause Open End Mortgage | |
| Closed | -- | No Value Available |
Property History
| Date | Event | Price | Change | Sq Ft Price |
|---|---|---|---|---|
| 10/18/2024 10/18/24 | Sold | $550,000 | +0.2% | $214 / Sq Ft |
| 09/18/2024 09/18/24 | Price Changed | $549,000 | -1.9% | $213 / Sq Ft |
| 09/05/2024 09/05/24 | Price Changed | $559,900 | -2.6% | $217 / Sq Ft |
| 08/08/2024 08/08/24 | Price Changed | $574,900 | -2.5% | $223 / Sq Ft |
| 08/01/2024 08/01/24 | For Sale | $589,900 | -- | $229 / Sq Ft |
Tax History Compared to Growth
Tax History
| Year | Tax Paid | Tax Assessment Tax Assessment Total Assessment is a certain percentage of the fair market value that is determined by local assessors to be the total taxable value of land and additions on the property. | Land | Improvement |
|---|---|---|---|---|
| 2024 | $2,498 | $375,800 | $0 | $0 |
| 2023 | $1,940 | $358,200 | $0 | $0 |
| 2022 | $2,248 | $340,600 | $178,000 | $162,600 |
| 2021 | $4,423 | $332,667 | $0 | $0 |
| 2020 | $2,133 | $324,733 | $0 | $0 |
| 2019 | $2,099 | $316,800 | $151,700 | $165,100 |
| 2018 | $3,103 | $305,967 | $0 | $0 |
| 2017 | $1,979 | $295,133 | $0 | $0 |
| 2016 | -- | $284,300 | $0 | $0 |
| 2015 | -- | $278,533 | $0 | $0 |
| 2014 | -- | $272,767 | $0 | $0 |
Agents Affiliated with this Home
-
Michele Nagle
M
Seller's Agent in 2024
Michele Nagle
Curtis Real Estate Company
(443) 838-0465
1 in this area
30 Total Sales
-
Nicole Bouler

Buyer's Agent in 2024
Nicole Bouler
Douglas Realty, LLC
(443) 955-0968
3 in this area
109 Total Sales
Map
Source: Bright MLS
MLS Number: MDAA2084628
APN: 04-438-05271092
- 3 Greenknoll Blvd
- 1528 Matthews Town Rd
- 1619 Hekla Ln
- 1508 Katla Ct
- 7708 Tobruk Ct
- 1043 Ironwood Ln
- 107 Chesapeake Mobile Ct
- 44 Chesapeake Mobile Ct
- 1483 Gesna Dr
- 7727 Pinyon Rd
- 1477 Mordor Ln
- 7410 Hawkins Dr
- 1624 Hardwick Ct Unit 101
- 1622 Hardwick Ct Unit 203
- 1717 Maco Dr
- 7727 Acrocomia Dr
- 7423 Phelps Rd
- 7558 B Stoney Run Dr Unit 7558B
- 7622 Stemhart Ln
- 1063 Minnetonka Rd






