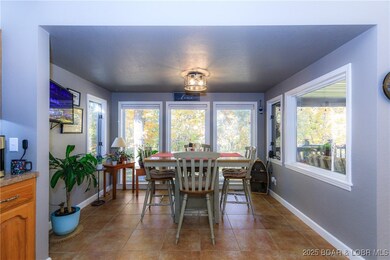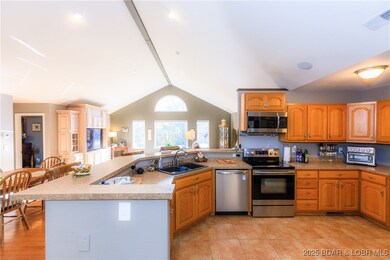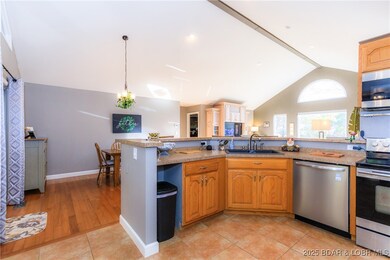Estimated payment $2,898/month
Highlights
- RV Access or Parking
- Wooded Lot
- 4 Car Garage
- 3 Acre Lot
- Vaulted Ceiling
- Central Air
About This Home
Welcome to your peaceful retreat just outside city limits! This beautiful 4-bed, 3-bath home offers the perfect balance of country charm and modern comfort on 3 acres — all with no HOA and the freedom to make it your own. Enjoy one-level living with an inviting open floor plan, vaulted ceilings & gorgeous built-ins that bring character & warmth to every room. The bright living spaces feature hardwood flooring, large windows that flood the home with natural light & thoughtful details throughout that make this home both elegant & cozy. Step out onto the spacious covered porch to relax & take in peaceful view — perfect for morning coffee or evening relaxation. The oversized attached two-car garage offers ample space for vehicles & storage. While the extra shop includes covered RV parking, a dedicated workshop area & a garage bay ideal for projects, hobbies or additional toys. The lower level walk-out provides extra living space, great for guests, while the large crawl space adds a ton of storage. Set in a tranquil, tree-lined setting with open space & room to roam, this home delivers the serenity of the countryside with the convenience of being just minutes from town and the lake.
Listing Agent
RE/MAX Lake of the Ozarks Brokerage Phone: (573) 302-2300 License #2009017726 Listed on: 11/06/2025

Co-Listing Agent
RE/MAX Lake of the Ozarks Brokerage Phone: (573) 302-2300 License #2020003085
Home Details
Home Type
- Single Family
Est. Annual Taxes
- $1,908
Year Built
- Built in 1992
Lot Details
- 3 Acre Lot
- Lot Dimensions are 671x194x560x240
- Open Lot
- Wooded Lot
HOA Fees
- $13 Monthly HOA Fees
Parking
- 4 Car Garage
- Parking Pad
- Running Water Available in Garage
- Heated Garage
- Insulated Garage
- Workshop in Garage
- Garage Door Opener
- Driveway
- RV Access or Parking
Home Design
- Shingle Roof
- Architectural Shingle Roof
- Vinyl Siding
- Stucco
Interior Spaces
- 2,835 Sq Ft Home
- 1-Story Property
- Vaulted Ceiling
- Finished Basement
Bedrooms and Bathrooms
- 4 Bedrooms
- 3 Full Bathrooms
Location
- Outside City Limits
Utilities
- Central Air
- Heat Pump System
- Shared Well
- Septic Tank
Community Details
- Association fees include water
Listing and Financial Details
- Exclusions: Personal items, Furniture, Decor & Electronics.
- Assessor Parcel Number 131011003002001008
Map
Home Values in the Area
Average Home Value in this Area
Tax History
| Year | Tax Paid | Tax Assessment Tax Assessment Total Assessment is a certain percentage of the fair market value that is determined by local assessors to be the total taxable value of land and additions on the property. | Land | Improvement |
|---|---|---|---|---|
| 2025 | $1,908 | $36,710 | $2,350 | $34,360 |
| 2024 | $1,759 | $32,410 | $2,140 | $30,270 |
| 2023 | $1,709 | $32,410 | $2,140 | $30,270 |
| 2022 | $1,709 | $32,410 | $2,140 | $30,270 |
| 2021 | $1,710 | $32,410 | $2,140 | $30,270 |
| 2020 | $1,657 | $30,930 | $2,140 | $28,790 |
| 2019 | $1,471 | $27,490 | $2,140 | $25,350 |
| 2018 | $1,513 | $27,240 | $2,140 | $25,100 |
| 2017 | $1,368 | $28,150 | $2,090 | $26,060 |
| 2016 | $1,349 | $28,100 | $0 | $0 |
| 2015 | -- | $28,100 | $0 | $0 |
| 2012 | -- | $26,750 | $0 | $0 |
Property History
| Date | Event | Price | List to Sale | Price per Sq Ft | Prior Sale |
|---|---|---|---|---|---|
| 11/06/2025 11/06/25 | For Sale | $525,000 | +11.7% | $185 / Sq Ft | |
| 10/04/2022 10/04/22 | Sold | -- | -- | -- | View Prior Sale |
| 09/04/2022 09/04/22 | Pending | -- | -- | -- | |
| 08/11/2022 08/11/22 | For Sale | $469,900 | +70.9% | $166 / Sq Ft | |
| 11/30/2018 11/30/18 | Sold | -- | -- | -- | View Prior Sale |
| 10/31/2018 10/31/18 | Pending | -- | -- | -- | |
| 06/29/2018 06/29/18 | For Sale | $275,000 | -- | $97 / Sq Ft |
Purchase History
| Date | Type | Sale Price | Title Company |
|---|---|---|---|
| Quit Claim Deed | -- | -- | |
| Deed | -- | Great American Title | |
| Warranty Deed | -- | Great American Title | |
| Quit Claim Deed | -- | -- | |
| Warranty Deed | -- | None Available | |
| Special Warranty Deed | -- | None Available |
Mortgage History
| Date | Status | Loan Amount | Loan Type |
|---|---|---|---|
| Previous Owner | $237,900 | New Conventional | |
| Previous Owner | $575,531 | New Conventional | |
| Previous Owner | $189,420 | New Conventional | |
| Previous Owner | $140,000 | Future Advance Clause Open End Mortgage |
Source: Bagnell Dam Association of REALTORS®
MLS Number: 3582363
APN: 131011003002001008
- 13 Leisure Rd
- 3 Leisure Rd
- 48 Lake Village Rd
- TBD Scenic Dr
- Lots 3 & 4 Scenic Dr
- 70 N Shore Resort Rd
- 258 State Route W
- 14 Shady Oaks Dr
- 0 Gilliam Rd
- 39 Island View Rd
- 434 Summer Haven Rd Unit 434
- 12 Pleasant Rd
- 53 Rosco Rd
- Lot 9 Gull Rd
- TBD Glasgow Rd
- 60 Knox Rd Unit 402
- 60 Knox Rd Unit Z204
- 29 Portwood Meadows Rd
- 16 Craft Rd
- 000 Gilliam Rd
- 37 Westshore Falls Ct Unit 37-3a
- 4 Wren Dr Unit 6 Wren Drive
- 83 Verbena Rd
- 4450 Ski Dr
- 4689 Inlet Ln
- 1145 Nichols Rd
- 5214 Big Ship
- 59 Deer Valley Ct Unit 59
- 201 Shady Ozark Ln Unit ID1353786P
- 732 Bonaire Rd
- 732 Bonaire Rd
- 27 Sunrise Terrace Dr
- 12965 Rte C Unit 2
- 3309 Cassidy Rd Unit B
- 4627 Shepherd Hills Rd
- 4904 Charm Ridge Dr
- 3537-3537 Knipp Dr
- 2317 Independence Ct






