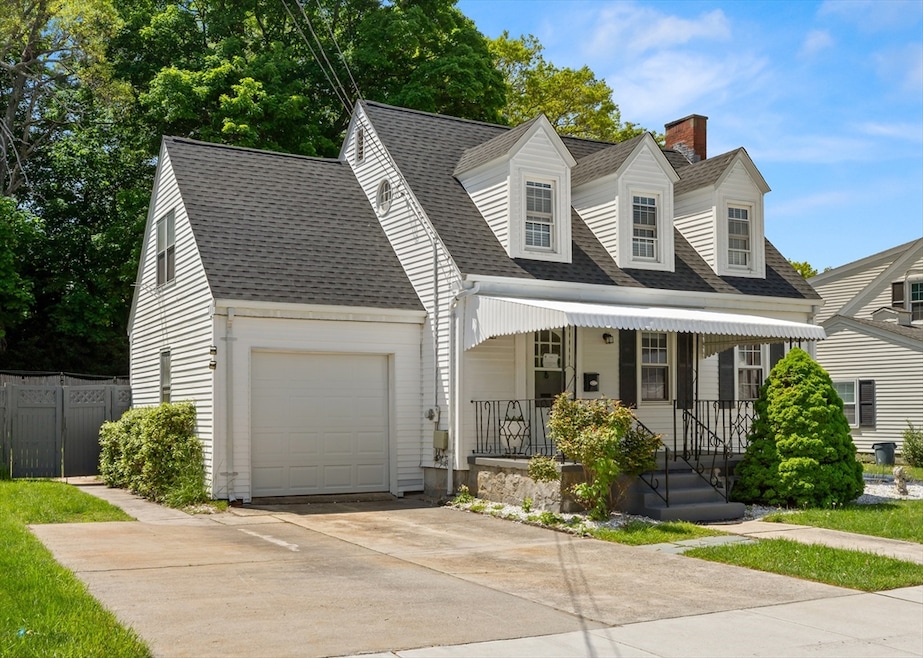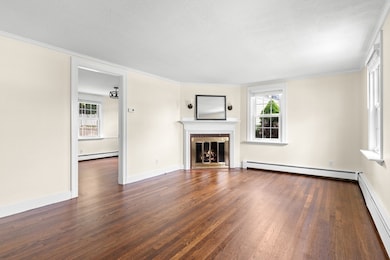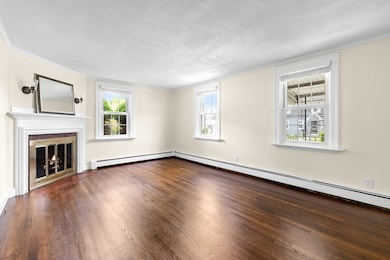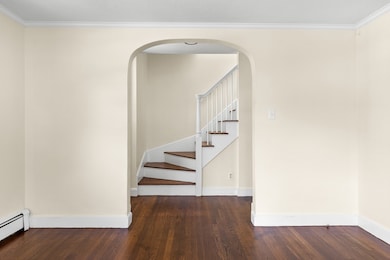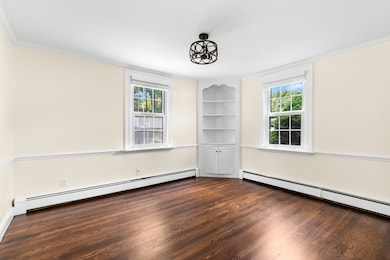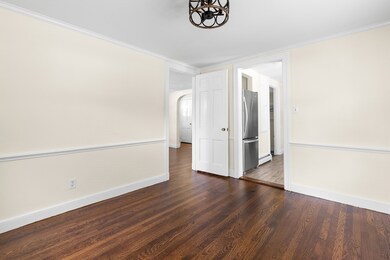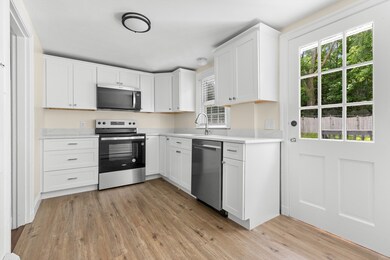
23 Lenox Cir Lawrence, MA 01843
Mount Vernon NeighborhoodHighlights
- Medical Services
- Property is near public transit
- 1 Fireplace
- Cape Cod Architecture
- Wood Flooring
- No HOA
About This Home
As of July 2025Located in the best location and neighborhood is this fully remodeled single family home featuring: a brand-new roof, brand new heating system, brand new high-end kitchen with all new stainless-steel appliances, quartz counter tops and custom cabinets, a completely renovated bathroom, 4 bedrooms!!! and an additional 1/2 bath in the walk-out (bulkhead) basement. The hardwood floors throughout the home have been professionally and beautifully restored and the entire interior of the home has been completely repainted. The living room is large and bright and showcases a brick fireplace. Gather for family meals in the formal dining room with built-in China cabinet. There is an attached garage with a new overhead door complete with automatic door opener, a fantastic deck for entertaining off the back of the house and a fenced in yard large enough for a pool and wonderful family celebrations. This home is near schools, parks, shopping, I-495 and has it all, so don't hesitate!
Home Details
Home Type
- Single Family
Est. Annual Taxes
- $4,089
Year Built
- Built in 1951
Lot Details
- 8,000 Sq Ft Lot
- Fenced
Parking
- 1 Car Attached Garage
- Garage Door Opener
- Driveway
- Open Parking
- Off-Street Parking
Home Design
- Cape Cod Architecture
- Stone Foundation
- Shingle Roof
Interior Spaces
- 1,361 Sq Ft Home
- 1 Fireplace
- Wood Flooring
- Washer and Electric Dryer Hookup
Kitchen
- Range
- Microwave
- Plumbed For Ice Maker
- Dishwasher
Bedrooms and Bathrooms
- 4 Bedrooms
Partially Finished Basement
- Walk-Out Basement
- Basement Fills Entire Space Under The House
- Interior Basement Entry
- Block Basement Construction
Utilities
- No Cooling
- Heating System Uses Oil
- Baseboard Heating
- Tankless Water Heater
Additional Features
- Bulkhead
- Property is near public transit
Listing and Financial Details
- Assessor Parcel Number M:0116 B:0000 L:0050,4205147
Community Details
Overview
- No Home Owners Association
Amenities
- Medical Services
- Shops
Recreation
- Park
Ownership History
Purchase Details
Home Financials for this Owner
Home Financials are based on the most recent Mortgage that was taken out on this home.Purchase Details
Purchase Details
Home Financials for this Owner
Home Financials are based on the most recent Mortgage that was taken out on this home.Purchase Details
Home Financials for this Owner
Home Financials are based on the most recent Mortgage that was taken out on this home.Purchase Details
Purchase Details
Similar Homes in Lawrence, MA
Home Values in the Area
Average Home Value in this Area
Purchase History
| Date | Type | Sale Price | Title Company |
|---|---|---|---|
| Deed | $580,000 | -- | |
| Foreclosure Deed | $344,000 | None Available | |
| Foreclosure Deed | $344,000 | None Available | |
| Deed | $286,000 | -- | |
| Deed | $286,000 | -- | |
| Deed | $236,500 | -- | |
| Deed | $236,500 | -- | |
| Deed | $122,900 | -- | |
| Deed | $122,900 | -- | |
| Deed | $82,900 | -- | |
| Deed | $82,900 | -- |
Mortgage History
| Date | Status | Loan Amount | Loan Type |
|---|---|---|---|
| Open | $569,494 | FHA | |
| Closed | $569,494 | FHA | |
| Previous Owner | $228,800 | Purchase Money Mortgage | |
| Previous Owner | $224,500 | Purchase Money Mortgage |
Property History
| Date | Event | Price | Change | Sq Ft Price |
|---|---|---|---|---|
| 07/24/2025 07/24/25 | Sold | $580,000 | +1.9% | $426 / Sq Ft |
| 06/14/2025 06/14/25 | Pending | -- | -- | -- |
| 06/11/2025 06/11/25 | Price Changed | $569,215 | -5.0% | $418 / Sq Ft |
| 05/21/2025 05/21/25 | For Sale | $599,215 | +46.7% | $440 / Sq Ft |
| 03/14/2025 03/14/25 | Sold | $408,450 | +4.8% | $300 / Sq Ft |
| 02/13/2025 02/13/25 | Pending | -- | -- | -- |
| 02/05/2025 02/05/25 | For Sale | $389,900 | 0.0% | $286 / Sq Ft |
| 01/31/2025 01/31/25 | Pending | -- | -- | -- |
| 01/24/2025 01/24/25 | For Sale | $389,900 | -- | $286 / Sq Ft |
Tax History Compared to Growth
Tax History
| Year | Tax Paid | Tax Assessment Tax Assessment Total Assessment is a certain percentage of the fair market value that is determined by local assessors to be the total taxable value of land and additions on the property. | Land | Improvement |
|---|---|---|---|---|
| 2025 | $4,089 | $464,700 | $176,400 | $288,300 |
| 2024 | $3,769 | $407,500 | $149,000 | $258,500 |
| 2023 | $3,978 | $391,500 | $149,000 | $242,500 |
| 2022 | $3,894 | $340,400 | $135,700 | $204,700 |
| 2021 | $3,661 | $298,400 | $132,800 | $165,600 |
| 2020 | $3,516 | $282,900 | $123,400 | $159,500 |
| 2019 | $3,413 | $249,500 | $108,600 | $140,900 |
| 2018 | $3,306 | $230,900 | $103,000 | $127,900 |
| 2017 | $3,128 | $203,900 | $98,500 | $105,400 |
| 2016 | $2,967 | $191,300 | $84,800 | $106,500 |
| 2015 | $2,892 | $191,300 | $84,800 | $106,500 |
Agents Affiliated with this Home
-
Bob Corcoran
B
Seller's Agent in 2025
Bob Corcoran
Corcoran Realty
2 in this area
10 Total Sales
-
Team 300
T
Seller's Agent in 2025
Team 300
Today Real Estate, Inc.
(508) 790-2300
1 in this area
231 Total Sales
-
Adam Gustafson

Seller Co-Listing Agent in 2025
Adam Gustafson
Today Real Estate, Inc.
(781) 696-3049
1 in this area
68 Total Sales
-
Michelle Fermin

Buyer's Agent in 2025
Michelle Fermin
Century 21 North East
(978) 423-6545
48 in this area
1,128 Total Sales
Map
Source: MLS Property Information Network (MLS PIN)
MLS Number: 73378174
APN: LAWR-000116-000000-000050
- 4 Mount Vernon St
- 24 Inman St Unit 5
- 24 Inman St Unit 32
- 24 Inman St Unit 35
- 2 Cyr Dr
- 9 Cyr Dr
- 156 Mount Vernon St
- 25 Beaconsfield St
- 20 Beaconsfield St
- 12 Beresford St
- 59-61 Chester St
- 437 N Main St Unit C
- 49 Bowdoin St Unit 51
- 23 Marlboro St
- 493 Andover St Unit 493
- 23 Bowdoin St Unit 25
- 3 Lynn St
- 64 Durso Ave
- 27-29 Dorchester St
- 68 S Bowdoin St
