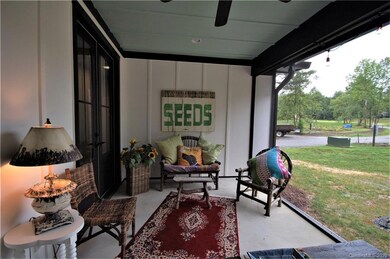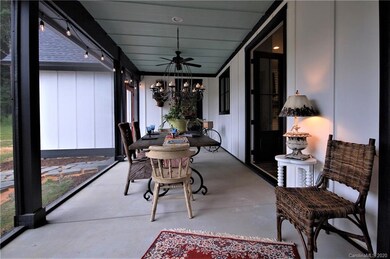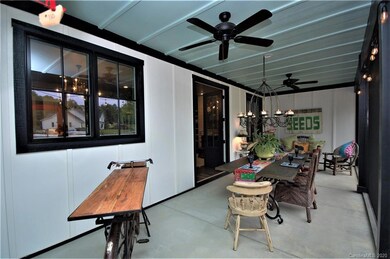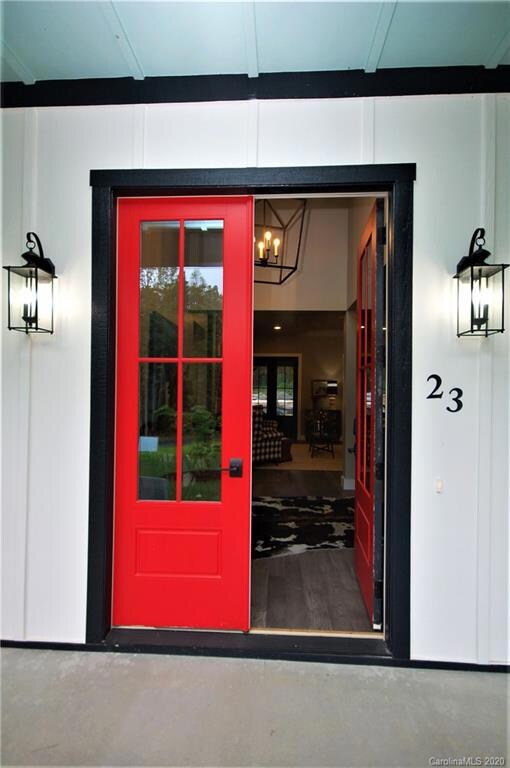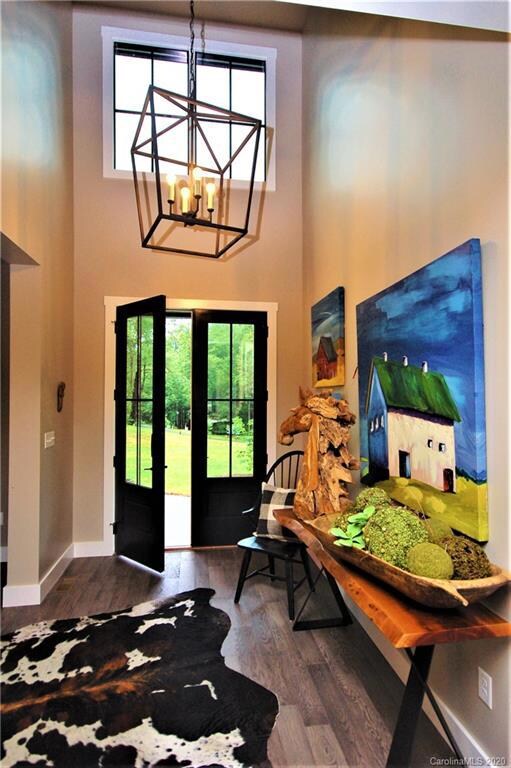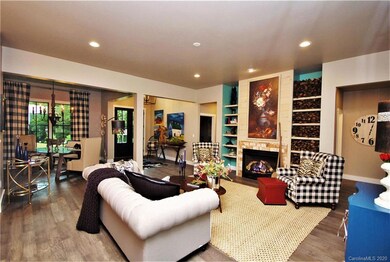
23 Leon Lara Ln Flat Rock, NC 28731
Estimated Value: $752,000 - $991,000
Highlights
- New Construction
- Great Room with Fireplace
- Engineered Wood Flooring
- Open Floorplan
- Wooded Lot
- Farmhouse Style Home
About This Home
As of April 2021Due to Covid-19 Model Open by Appointment Only. New construction in The Farm a new neighborhood at award winning Highland Lake Village! The Black Dog model boasts 3 Bedrooms and 2 Baths all in a modern farmhouse design. Energy Star qualified construction, a generous standard construction spec, loads of designer upgrades courtesy of Harry Deaton Interior Designs and beautiful building lot await! All this located in Historic Flat Rock, minutes from town and all conveniences. Home/Lot Package – Attention Investors – Possible Model Leaseback Available on this Home. Additional home/lot packages available. Taxes are assessed at less than 100% value. Broker is affiliated with development and building company.
Last Listed By
Highland Lake Properties, LLC Brokerage Email: steve@highlandlake.net License #199600 Listed on: 08/19/2020
Home Details
Home Type
- Single Family
Est. Annual Taxes
- $2,764
Year Built
- Built in 2020 | New Construction
Lot Details
- 0.8 Acre Lot
- Corner Lot
- Level Lot
- Wooded Lot
- Lawn
- Property is zoned PMUD, RC
HOA Fees
- $252 Monthly HOA Fees
Parking
- 2 Car Garage
- Garage Door Opener
Home Design
- Farmhouse Style Home
- Hardboard
Interior Spaces
- Open Floorplan
- Ceiling Fan
- Gas Fireplace
- Great Room with Fireplace
- Screened Porch
- Crawl Space
- Laundry Room
Kitchen
- Breakfast Bar
- Gas Oven
- Gas Range
- Microwave
- Plumbed For Ice Maker
- ENERGY STAR Qualified Dishwasher
- Wine Refrigerator
- Kitchen Island
- Disposal
Flooring
- Engineered Wood
- Tile
Bedrooms and Bathrooms
- 3 Main Level Bedrooms
- Split Bedroom Floorplan
- Walk-In Closet
- 2 Full Bathrooms
Schools
- Hillandale Elementary School
- Flat Rock Middle School
- East Henderson High School
Utilities
- Forced Air Heating System
- Heating System Uses Natural Gas
- Tankless Water Heater
- Gas Water Heater
- Cable TV Available
Community Details
- Ipm Association, Phone Number (828) 650-6875
- Hl Master Assoc, Inc Association, Phone Number (828) 692-1359
- Built by Real Places, Inc
- Highland Lake Subdivision, Black Dog Floorplan
- Mandatory home owners association
Listing and Financial Details
- Assessor Parcel Number 9577731833
Ownership History
Purchase Details
Home Financials for this Owner
Home Financials are based on the most recent Mortgage that was taken out on this home.Similar Homes in the area
Home Values in the Area
Average Home Value in this Area
Purchase History
| Date | Buyer | Sale Price | Title Company |
|---|---|---|---|
| Fatland James R | $640,000 | None Available |
Mortgage History
| Date | Status | Borrower | Loan Amount |
|---|---|---|---|
| Open | Fatland James R | $543,900 |
Property History
| Date | Event | Price | Change | Sq Ft Price |
|---|---|---|---|---|
| 04/01/2021 04/01/21 | Sold | $639,900 | 0.0% | $308 / Sq Ft |
| 02/26/2021 02/26/21 | Pending | -- | -- | -- |
| 08/19/2020 08/19/20 | For Sale | $639,900 | -- | $308 / Sq Ft |
Tax History Compared to Growth
Tax History
| Year | Tax Paid | Tax Assessment Tax Assessment Total Assessment is a certain percentage of the fair market value that is determined by local assessors to be the total taxable value of land and additions on the property. | Land | Improvement |
|---|---|---|---|---|
| 2024 | $2,764 | $641,300 | $85,000 | $556,300 |
| 2023 | $2,764 | $641,300 | $85,000 | $556,300 |
| 2022 | $2,611 | $465,400 | $85,000 | $380,400 |
| 2021 | $2,650 | $378,900 | $85,000 | $293,900 |
| 2020 | $2,126 | $378,900 | $0 | $0 |
Agents Affiliated with this Home
-
Steve Collins
S
Seller's Agent in 2021
Steve Collins
Highland Lake Properties, LLC
(828) 329-2595
40 in this area
44 Total Sales
-

Buyer's Agent in 2021
Diane Ward
Allen Tate/Beverly-Hanks Hendersonville
(828) 606-8760
27 in this area
130 Total Sales
Map
Source: Canopy MLS (Canopy Realtor® Association)
MLS Number: 3653721
APN: 9577731833
- TBD Lindsey Farm Dr
- 299 Lindsey Farm Dr
- 285 Highland Park Rd
- 43 Skipping Stone Ln
- 6 Stepping Stone Ln
- 24 Stepping Stone Ln
- 102 Jody St
- 103 E King St
- 23 Waterlily Dr
- 550 Kinross Dr
- 111 Waterlily Dr
- 78 Assembly Dr
- 140 Old Mill Rd
- 258 Roper Rd
- 2688 Greenville Hwy Unit E
- 19 Robert e Lee Dr
- 8 Marley Dr
- 121 Upward Acres St
- 369 Highland Golf Dr
- 110 Maplewood Knoll Dr
- 23 Leon Lara Ln
- 37 Leon Lara Ln
- 429 Lindsey Farm Dr
- 57 Half Timber Ln
- 401 Lindsey Farm Dr
- 41 Half Timber Ln
- 33 Half Timber Ln
- 42 E Markley Dr
- 21 Halftimber Ln
- 69 Ever Lastein Way
- 21 Half Timber Ln
- 31 Ever Lastein Way
- 8 E Markley Dr
- 44 Halftimber Ln
- 48 Half Timber Ln
- 44 Half Timber Ln
- 36 Half Timber Ln
- 36 Halftimber Ln
- 26 Half Timber Ln
- 90 Markley Dr

