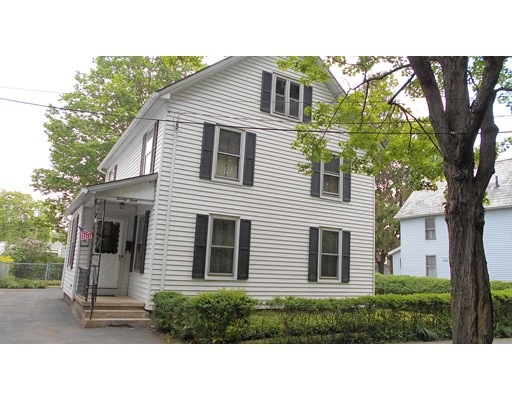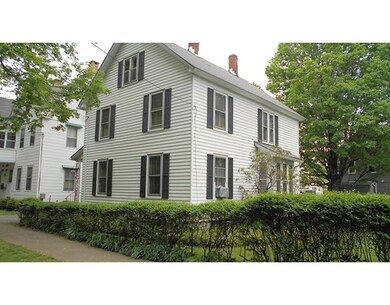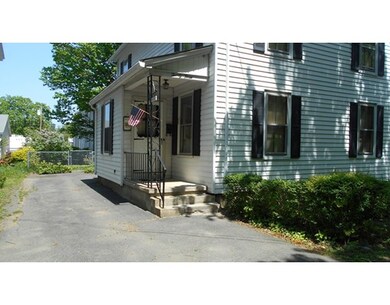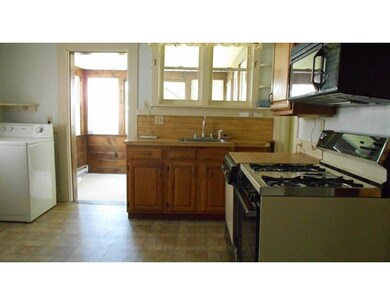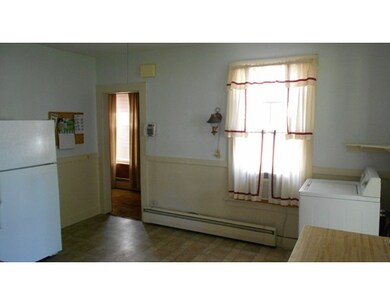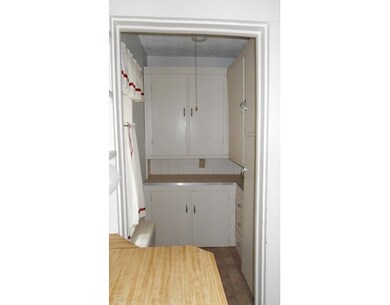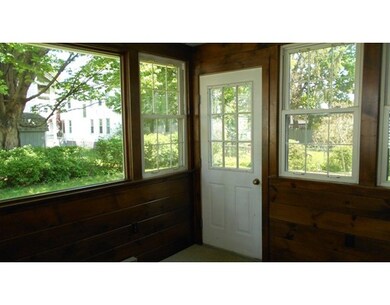
23 Leonard Ave Westfield, MA 01085
About This Home
As of February 2025Older home circa 1865, loved by its owners for 68 years. 9 rooms including 4 bedrooms and full bath on the second floor for your growing family. Updating needed throughout, but easy to love with a neat fenced-in backyard and sunny gardening potential. Sunroom built off the kitchen with quick easy access to the backyard on one side and to the driveway on the other. Walk-up from the 2nd floor leads to expansive attic for storage or future added living space. On a quiet street across from a serene, wooded landscape in a great location. Easy walk to schools, Stanley Park, downtown to library, YMCA, shopping, hospital and close to public transportation.
Last Agent to Sell the Property
Berkshire Hathaway HomeServices Realty Professionals Listed on: 05/18/2016

Home Details
Home Type
Single Family
Est. Annual Taxes
$4,030
Year Built
1865
Lot Details
0
Listing Details
- Lot Description: Paved Drive, Fenced/Enclosed, Level
- Property Type: Single Family
- Other Agent: 2.50
- Lead Paint: Unknown
- Year Round: Yes
- Special Features: None
- Property Sub Type: Detached
- Year Built: 1865
Interior Features
- Appliances: Range, Dishwasher, Disposal, Microwave, Refrigerator, Washer, Dryer
- Fireplaces: 1
- Has Basement: Yes
- Fireplaces: 1
- Number of Rooms: 9
- Amenities: Public Transportation, Shopping, Tennis Court, Park, Walk/Jog Trails, Golf Course, Medical Facility, Bike Path, Public School, University
- Electric: Circuit Breakers, 100 Amps
- Flooring: Vinyl, Wall to Wall Carpet
- Interior Amenities: Cable Available, Walk-up Attic
- Basement: Full, Interior Access, Bulkhead, Concrete Floor
- Bedroom 2: Second Floor
- Bedroom 3: Second Floor
- Bedroom 4: Second Floor
- Bathroom #1: First Floor
- Bathroom #2: Second Floor
- Kitchen: First Floor
- Laundry Room: First Floor
- Living Room: First Floor
- Master Bedroom: Second Floor
- Master Bedroom Description: Flooring - Wall to Wall Carpet
- Dining Room: First Floor
- Family Room: First Floor
- Oth1 Dscrp: Dryer Hookup - Gas
- Oth2 Room Name: Sun Room
- Oth2 Dscrp: Flooring - Wall to Wall Carpet, Window(s) - Picture
Exterior Features
- Roof: Asphalt/Fiberglass Shingles
- Construction: Frame
- Exterior: Aluminum
- Exterior Features: Porch, Porch - Enclosed, Fenced Yard
- Foundation: Brick
Garage/Parking
- Parking: Off-Street, Paved Driveway
- Parking Spaces: 2
Utilities
- Cooling: Window AC
- Heating: Hot Water Baseboard, Gas
- Hot Water: Natural Gas
- Utility Connections: for Gas Range, for Gas Dryer, Washer Hookup
- Sewer: City/Town Sewer
- Water: City/Town Water
Schools
- Elementary School: Highland
- Middle School: South Middle
- High School: Whs
Lot Info
- Zoning: R
Ownership History
Purchase Details
Home Financials for this Owner
Home Financials are based on the most recent Mortgage that was taken out on this home.Purchase Details
Purchase Details
Home Financials for this Owner
Home Financials are based on the most recent Mortgage that was taken out on this home.Similar Homes in Westfield, MA
Home Values in the Area
Average Home Value in this Area
Purchase History
| Date | Type | Sale Price | Title Company |
|---|---|---|---|
| Warranty Deed | $301,000 | None Available | |
| Warranty Deed | $301,000 | None Available | |
| Fiduciary Deed | $138,000 | None Available | |
| Fiduciary Deed | $138,000 | None Available | |
| Warranty Deed | $142,000 | -- | |
| Warranty Deed | $142,000 | -- |
Mortgage History
| Date | Status | Loan Amount | Loan Type |
|---|---|---|---|
| Open | $301,000 | Purchase Money Mortgage | |
| Closed | $301,000 | Purchase Money Mortgage | |
| Previous Owner | $134,900 | New Conventional |
Property History
| Date | Event | Price | Change | Sq Ft Price |
|---|---|---|---|---|
| 02/26/2025 02/26/25 | Sold | $301,000 | 0.0% | $170 / Sq Ft |
| 02/26/2025 02/26/25 | Sold | $301,000 | +0.3% | $170 / Sq Ft |
| 02/26/2025 02/26/25 | Pending | -- | -- | -- |
| 02/26/2025 02/26/25 | For Sale | $299,987 | 0.0% | $170 / Sq Ft |
| 01/22/2025 01/22/25 | Pending | -- | -- | -- |
| 12/12/2024 12/12/24 | For Sale | $299,987 | +111.3% | $170 / Sq Ft |
| 11/23/2016 11/23/16 | Sold | $142,000 | -5.3% | $80 / Sq Ft |
| 10/06/2016 10/06/16 | Pending | -- | -- | -- |
| 08/29/2016 08/29/16 | For Sale | $149,900 | 0.0% | $85 / Sq Ft |
| 06/30/2016 06/30/16 | Pending | -- | -- | -- |
| 06/20/2016 06/20/16 | Price Changed | $149,900 | -5.7% | $85 / Sq Ft |
| 05/18/2016 05/18/16 | For Sale | $158,900 | -- | $90 / Sq Ft |
Tax History Compared to Growth
Tax History
| Year | Tax Paid | Tax Assessment Tax Assessment Total Assessment is a certain percentage of the fair market value that is determined by local assessors to be the total taxable value of land and additions on the property. | Land | Improvement |
|---|---|---|---|---|
| 2025 | $4,030 | $265,500 | $95,800 | $169,700 |
| 2024 | $3,878 | $242,800 | $87,200 | $155,600 |
| 2023 | $3,725 | $219,400 | $83,000 | $136,400 |
| 2022 | $3,567 | $192,900 | $74,100 | $118,800 |
| 2021 | $4,098 | $181,700 | $69,900 | $111,800 |
| 2020 | $3,330 | $173,000 | $69,900 | $103,100 |
| 2019 | $3,232 | $164,300 | $66,500 | $97,800 |
| 2018 | $3,270 | $164,300 | $66,500 | $97,800 |
| 2017 | $3,159 | $161,800 | $67,500 | $94,300 |
| 2016 | $3,145 | $161,800 | $67,500 | $94,300 |
| 2015 | $3,000 | $161,800 | $67,500 | $94,300 |
| 2014 | $2,241 | $161,800 | $67,500 | $94,300 |
Agents Affiliated with this Home
-
C
Seller's Agent in 2025
Comparable Listing
COMPARABLE LISTING ONLY
4 in this area
318 Total Sales
-
B
Seller's Agent in 2025
Bill Nichols
Hampden Realty Center, LLC
-

Buyer's Agent in 2025
Christian Garner
NOCHER REALTY
(413) 672-2287
2 in this area
27 Total Sales
-
P
Seller's Agent in 2016
Patricia Kallfa
Berkshire Hathaway HomeServices Realty Professionals
(413) 297-5383
6 in this area
13 Total Sales
-

Buyer's Agent in 2016
Lesley Lambert
Park Square Realty
(413) 575-3611
29 in this area
57 Total Sales
Map
Source: MLS Property Information Network (MLS PIN)
MLS Number: 72007454
APN: WFLD-000040-000000-000029
- 27 Dewey Ave Unit 1
- 82 S Maple St Unit 11
- 82 S Maple St Unit 12
- 82-1/2 W Silver St
- 20 Perkins St
- 13 Myrtle Ave
- 19 Noble Ave
- 16 Spruce St
- 55 Valley View Dr
- 17 Hubbard St Unit 17 B
- 151 Franklin St
- 25 Carroll Dr
- 9 Sherman St
- 27 Mountain View St
- 150 Hillside Rd Unit 11
- 20 Southgate Ave
- 324 Russell Rd Unit 107
- 50 Orange St
- 0 Main Rd
- 52 Governor Dr
