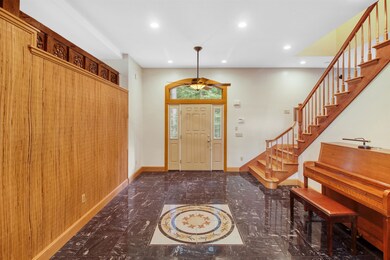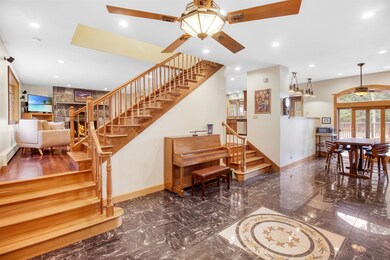
23 Levi Rd Thornton, NH 03285
Highlights
- Mountain View
- Deck
- Marble Flooring
- Thornton Central School Rated A-
- Contemporary Architecture
- Attic
About This Home
As of October 2022*Open House Cancelled* If you're looking for a property that embodies the word "home", this is it. Located just off the beaten path in a small yet upscale subdivision at the foot of the White Mountains, you'll never tire of the beauty that surrounds you. An expansive 4300 square feet provides for 3+ ample bedrooms including a stunning primary suite, and 2 full floors of living space. You will never tire of the various gathering spaces, from the breakfast bar and separate nook, to the enclosed porch, formal family room or snowglobe-esque great room. Each room provides a view to the great outdoors, with the focus on the expansive White Mountains, above which you can view the Milky Way, count the shooting stars or meteors, and even catch the Northern Lights without leaving home. All throughout you'll find thoughtful details in the woodwork, positioning of the rooms, storage options and features such as direct entry to the mud room from the attached garage. Walking outside, you'll feel the privacy provided by the homes position on its elevated yet level lot, allowing comfort when recreating, resting or using the outdoor shower basked in sunshine. Located between 2 exits on I-93 for easy access no matter your route; 15 minutes to Plymouth, under 30 minutes to 3 ski resorts and only 2 hours from Boston. Truly a unique experience in Central NH. One that you'll be thankful not to pass up. Welcome home.
Last Agent to Sell the Property
Coldwell Banker Realty Center Harbor NH License #067838 Listed on: 09/02/2022

Home Details
Home Type
- Single Family
Est. Annual Taxes
- $10,539
Year Built
- Built in 2000
Lot Details
- 1.1 Acre Lot
- Landscaped
- Level Lot
Parking
- 2 Car Direct Access Garage
- Parking Storage or Cabinetry
- Automatic Garage Door Opener
- Driveway
- Off-Street Parking
Property Views
- Mountain Views
- Countryside Views
Home Design
- Contemporary Architecture
- Poured Concrete
- Wood Frame Construction
- Shingle Roof
- Wood Siding
Interior Spaces
- 2-Story Property
- Central Vacuum
- Woodwork
- Ceiling Fan
- Wood Burning Fireplace
- Gas Fireplace
- Window Screens
- Dining Area
- Home Security System
- Attic
Kitchen
- Oven
- Stove
- Gas Range
- Dishwasher
Flooring
- Wood
- Marble
- Ceramic Tile
Bedrooms and Bathrooms
- 4 Bedrooms
- Walk-In Closet
- Soaking Tub
Laundry
- Laundry on main level
- Dryer
- Washer
Basement
- Basement Fills Entire Space Under The House
- Connecting Stairway
- Interior Basement Entry
- Crawl Space
- Basement Storage
Outdoor Features
- Deck
- Enclosed patio or porch
Schools
- Thornton Central Elementary And Middle School
- Plymouth Regional High School
Utilities
- Baseboard Heating
- Hot Water Heating System
- Heating System Uses Oil
- Underground Utilities
- Generator Hookup
- Drilled Well
- Septic Tank
- Private Sewer
- Leach Field
- High Speed Internet
- Cable TV Available
Community Details
- Nuxette Pines Subdivision
Listing and Financial Details
- Tax Block 015
Ownership History
Purchase Details
Home Financials for this Owner
Home Financials are based on the most recent Mortgage that was taken out on this home.Purchase Details
Home Financials for this Owner
Home Financials are based on the most recent Mortgage that was taken out on this home.Similar Homes in Thornton, NH
Home Values in the Area
Average Home Value in this Area
Purchase History
| Date | Type | Sale Price | Title Company |
|---|---|---|---|
| Warranty Deed | $675,000 | None Available | |
| Warranty Deed | $505,000 | -- |
Mortgage History
| Date | Status | Loan Amount | Loan Type |
|---|---|---|---|
| Open | $540,000 | Purchase Money Mortgage | |
| Previous Owner | $250,000 | Stand Alone Refi Refinance Of Original Loan | |
| Previous Owner | $395,000 | New Conventional |
Property History
| Date | Event | Price | Change | Sq Ft Price |
|---|---|---|---|---|
| 10/21/2022 10/21/22 | Sold | $675,000 | 0.0% | $155 / Sq Ft |
| 09/07/2022 09/07/22 | Pending | -- | -- | -- |
| 09/02/2022 09/02/22 | For Sale | $675,000 | +33.7% | $155 / Sq Ft |
| 04/26/2019 04/26/19 | Sold | $505,000 | +1.0% | $140 / Sq Ft |
| 03/04/2019 03/04/19 | Pending | -- | -- | -- |
| 03/01/2019 03/01/19 | For Sale | $500,000 | -- | $138 / Sq Ft |
Tax History Compared to Growth
Tax History
| Year | Tax Paid | Tax Assessment Tax Assessment Total Assessment is a certain percentage of the fair market value that is determined by local assessors to be the total taxable value of land and additions on the property. | Land | Improvement |
|---|---|---|---|---|
| 2024 | $10,916 | $960,100 | $163,600 | $796,500 |
| 2023 | $10,534 | $507,400 | $111,000 | $396,400 |
| 2022 | $10,153 | $507,400 | $111,000 | $396,400 |
| 2021 | $10,539 | $507,400 | $111,000 | $396,400 |
| 2020 | $10,204 | $507,400 | $111,000 | $396,400 |
| 2019 | $9,478 | $507,400 | $111,000 | $396,400 |
| 2018 | $8,625 | $439,800 | $100,700 | $339,100 |
| 2017 | $8,644 | $439,800 | $100,700 | $339,100 |
| 2016 | $8,528 | $439,800 | $100,700 | $339,100 |
| 2015 | $8,309 | $435,000 | $100,700 | $334,300 |
| 2014 | $8,174 | $435,000 | $100,700 | $334,300 |
| 2013 | $7,809 | $425,800 | $87,400 | $338,400 |
Agents Affiliated with this Home
-

Seller's Agent in 2022
Sara Holland
Coldwell Banker Realty Center Harbor NH
(802) 291-3850
8 in this area
84 Total Sales
-
N
Buyer's Agent in 2022
Nate Johnston
Tesla Realty Group, LLC
(844) 837-5274
1 in this area
10 Total Sales
-

Seller's Agent in 2019
Keegan Rice
Badger Peabody & Smith Realty
(603) 348-7261
3 in this area
159 Total Sales
-

Buyer's Agent in 2019
Deb Engelhardt
Coldwell Banker Realty Center Harbor NH
(603) 398-4821
11 in this area
54 Total Sales
Map
Source: PrimeMLS
MLS Number: 4928100
APN: THOR-000010-000011-000020
- 0 Avery- McGee Rd
- 44 Tuxette Rd
- 4 Stone Dam Rd
- 21 Melina's Way
- 38 Melinas Way
- 94 River Run Rd Unit 7
- 43 Melina's Way
- 22 Compass Point Rd
- 20 Horse Pasture Ln
- 25 Mount Woodlands Rd
- Lot 2 Covered Bridge Rd
- 93 Waterthorn Rd
- 15 Melina's Way Unit 16
- 55 Mountain River Ave Unit 24
- 35 Mountain View Dr
- 51 Mountain River Rd E Unit 63
- Lot 14 Centennial Way
- 207 Covered Bridge Rd
- 165 Covered Bridge Rd
- 14 Laundromat Rd





