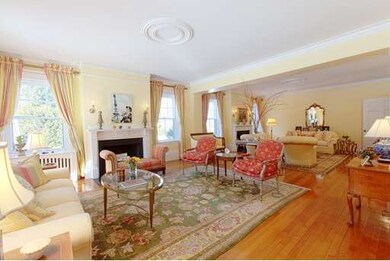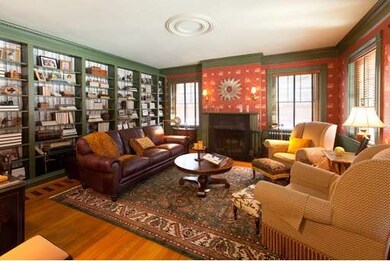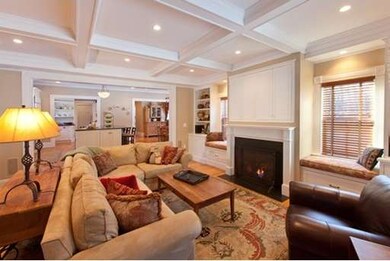
23 Lewis Rd Concord, MA 01742
About This Home
As of November 2021Exciting opportunity to own one of Concord's coveted estates at a price well below assessment value. This property consists of 2 conforming lots that include a main house and a one bedroom carriage house with a great income opportunity of $2,000/month and expansion possibilities. The main house is exquisitely appointed with mahogany inlaid flring, intricately detailed staircases, built-ins, FPs w/hand-carved mantels, elaborate ceiling & baseboard mldgs plus marble & granite details. 3 levels of living embrace 16 rms including a master bedroom suite with a dressing/sitting room & marble bath + 5 additional bedrooms with access to a bath. Custom granite kitchen, family rm w/blt-ins & gas FP, spacious dining room w/butler's pantry & inviting living rm with double fireplaces.The carriage house is beautifully renovated and has a kitchen, bedrm, living rm & laundry rm + garaging for 3 cars. Enjoy nearby access to Concord Center's conveniences, the train and commuting routes.
Last Agent to Sell the Property
Coldwell Banker Realty - Concord Listed on: 03/25/2015

Home Details
Home Type
Single Family
Est. Annual Taxes
$519
Year Built
1884
Lot Details
0
Listing Details
- Lot Description: Paved Drive, Fenced/Enclosed, Level
- Other Agent: 2.25
- Special Features: None
- Property Sub Type: Detached
- Year Built: 1884
Interior Features
- Appliances: Wall Oven, Dishwasher, Disposal, Microwave, Countertop Range, Refrigerator, Washer, Dryer
- Fireplaces: 10
- Has Basement: Yes
- Fireplaces: 10
- Primary Bathroom: Yes
- Number of Rooms: 16
- Amenities: Public Transportation, Shopping, Park, Walk/Jog Trails, Golf Course, Medical Facility, Conservation Area, Highway Access, House of Worship, Private School, Public School
- Electric: Circuit Breakers
- Flooring: Wood, Tile, Marble, Hardwood
- Interior Amenities: Security System, Cable Available, Wetbar, Walk-up Attic
- Basement: Full, Interior Access, Bulkhead, Radon Remediation System, Concrete Floor
- Bedroom 2: Second Floor, 18X18
- Bedroom 3: Second Floor, 18X12
- Bedroom 4: Second Floor, 10X14
- Bedroom 5: Third Floor, 18X18
- Bathroom #1: Second Floor, 7X15
- Bathroom #2: Second Floor, 8X6
- Bathroom #3: Second Floor, 5X13
- Kitchen: First Floor, 24X14
- Laundry Room: Second Floor, 7X9
- Living Room: First Floor, 18X36
- Master Bedroom: Second Floor, 18X18
- Master Bedroom Description: Bathroom - Full, Fireplace, Closet - Walk-in, Flooring - Wood, Chair Rail, Dressing Room
- Dining Room: First Floor, 18X18
- Family Room: First Floor, 19X18
Exterior Features
- Roof: Asphalt/Fiberglass Shingles
- Construction: Frame, Brick
- Exterior: Clapboard, Brick
- Exterior Features: Porch, Porch - Screened, Patio, Covered Patio/Deck, Balcony, Gutters, Professional Landscaping, Sprinkler System, Fenced Yard, Garden Area, Guest House, Invisible Fence
- Foundation: Fieldstone, Brick
Garage/Parking
- Garage Parking: Detached
- Garage Spaces: 3
- Parking: Off-Street, Paved Driveway
- Parking Spaces: 10
Utilities
- Cooling: Central Air
- Heating: Hot Water Baseboard, Hot Water Radiators, Gas
- Heat Zones: 5
- Hot Water: Natural Gas, Tank
- Utility Connections: for Gas Range, for Electric Oven, Washer Hookup
Schools
- Elementary School: Willard
- Middle School: Peabody/Sanborn
- High School: Cchs
Ownership History
Purchase Details
Home Financials for this Owner
Home Financials are based on the most recent Mortgage that was taken out on this home.Purchase Details
Purchase Details
Home Financials for this Owner
Home Financials are based on the most recent Mortgage that was taken out on this home.Purchase Details
Purchase Details
Home Financials for this Owner
Home Financials are based on the most recent Mortgage that was taken out on this home.Purchase Details
Home Financials for this Owner
Home Financials are based on the most recent Mortgage that was taken out on this home.Purchase Details
Purchase Details
Similar Homes in Concord, MA
Home Values in the Area
Average Home Value in this Area
Purchase History
| Date | Type | Sale Price | Title Company |
|---|---|---|---|
| Not Resolvable | $3,900,000 | None Available | |
| Not Resolvable | $466,500 | -- | |
| Deed | $2,398,000 | -- | |
| Deed | $4,375 | -- | |
| Deed | $2,500,000 | -- | |
| Deed | $1,675,000 | -- | |
| Deed | $889,000 | -- | |
| Deed | $825,000 | -- |
Mortgage History
| Date | Status | Loan Amount | Loan Type |
|---|---|---|---|
| Open | $1,875,000 | Stand Alone Refi Refinance Of Original Loan | |
| Previous Owner | $625,000 | No Value Available | |
| Previous Owner | $999,500 | No Value Available | |
| Previous Owner | $1,000,000 | Purchase Money Mortgage | |
| Previous Owner | $625,000 | No Value Available | |
| Previous Owner | $488,000 | No Value Available | |
| Previous Owner | $488,000 | No Value Available | |
| Previous Owner | $500,000 | Purchase Money Mortgage |
Property History
| Date | Event | Price | Change | Sq Ft Price |
|---|---|---|---|---|
| 11/18/2021 11/18/21 | Sold | $3,900,000 | -9.3% | $471 / Sq Ft |
| 10/27/2021 10/27/21 | Pending | -- | -- | -- |
| 10/08/2021 10/08/21 | For Sale | $4,300,000 | +79.3% | $520 / Sq Ft |
| 06/15/2015 06/15/15 | Sold | $2,398,000 | 0.0% | $319 / Sq Ft |
| 05/11/2015 05/11/15 | Pending | -- | -- | -- |
| 05/04/2015 05/04/15 | Off Market | $2,398,000 | -- | -- |
| 03/25/2015 03/25/15 | For Sale | $2,398,000 | -- | $319 / Sq Ft |
Tax History Compared to Growth
Tax History
| Year | Tax Paid | Tax Assessment Tax Assessment Total Assessment is a certain percentage of the fair market value that is determined by local assessors to be the total taxable value of land and additions on the property. | Land | Improvement |
|---|---|---|---|---|
| 2025 | $519 | $3,911,600 | $1,092,200 | $2,819,400 |
| 2024 | $51,359 | $3,911,600 | $1,092,200 | $2,819,400 |
| 2023 | $40,836 | $3,150,900 | $893,600 | $2,257,300 |
| 2022 | $36,163 | $2,450,100 | $714,800 | $1,735,300 |
| 2021 | $38,883 | $2,641,500 | $714,800 | $1,926,700 |
| 2020 | $39,239 | $2,757,500 | $714,800 | $2,042,700 |
| 2019 | $40,334 | $2,842,400 | $745,600 | $2,096,800 |
| 2018 | $574 | $2,573,700 | $661,100 | $1,912,600 |
| 2017 | $34,832 | $2,475,600 | $606,300 | $1,869,300 |
| 2016 | $35,238 | $2,531,500 | $606,300 | $1,925,200 |
| 2015 | -- | $2,431,400 | $561,400 | $1,870,000 |
Agents Affiliated with this Home
-

Seller's Agent in 2021
Catherine Bassick
Douglas Elliman Real Estate - Park Plaza
(617) 800-7764
1 in this area
30 Total Sales
-

Buyer's Agent in 2021
Abby Gurall White
LandVest, Inc., Concord
(617) 851-0195
38 in this area
58 Total Sales
-

Seller's Agent in 2015
Brigitte Senkler
Coldwell Banker Realty - Concord
(978) 505-2652
14 in this area
27 Total Sales
Map
Source: MLS Property Information Network (MLS PIN)
MLS Number: 71806535
APN: CONC-000008F-000000-001804
- 122 Crescent Rd
- 138 Baker Ave
- 3 Concord Greene Unit 4
- 29 Concord Greene Unit 2
- 49 Willard Common
- 29 Willard Common
- 8 Concord Greene Unit 4
- 84 Lee Dr
- 79-81 Assabet Ave
- 50 Sachem Trail
- 55 Staffordshire Ln Unit C
- 23 Wright Farm Unit 23
- 62 Crest St
- 14 Thoreau St
- 77 Temple Rd
- 49 Liberty St
- 61A Lowell Rd
- 85 Pine St
- 987 Lowell Rd
- 40 Lowell Rd






