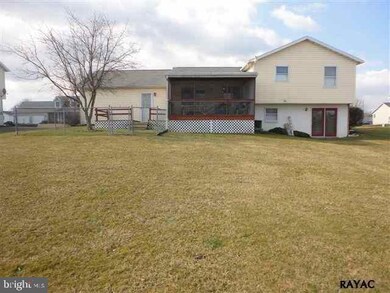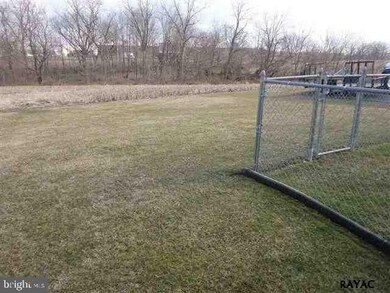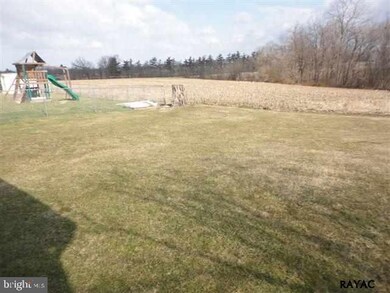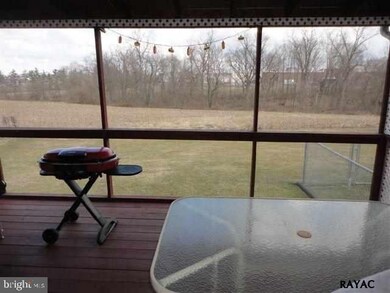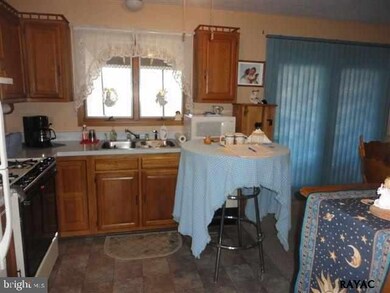
23 Little Knoll Dr Hanover, PA 17331
Estimated Value: $295,777 - $340,000
Highlights
- Deck
- No HOA
- Living Room
- Workshop
- 2 Car Attached Garage
- Forced Air Heating and Cooling System
About This Home
As of July 201317 X 24 PARTIALLY FINISHED GAME ROOM IN BASEMENT WITH FURNACE, HOT WATER HEATER & SUMP PUMP. OPEN FIELD IN REAR OF PROPERTY - PARTIALLY FENCED BACK YARD. 12 X 16 COVERED SCREENED IN DECK. LARGE 2-CAR ATTACHED GARAGE. HUGE REC ROOM WITH SEPARATE LAUNDRY & FULL BATH AND WALK OUT TO REAR YARD. VERY CLEAN PROPERTY - A PLEASURE TO SHOW - WILL NOT LAST LONG.
Last Agent to Sell the Property
Patrick,Jacoby
RE/MAX Quality Service, Inc. Listed on: 03/22/2013
Home Details
Home Type
- Single Family
Est. Annual Taxes
- $4,967
Year Built
- Built in 1989
Lot Details
- 10,454 Sq Ft Lot
- Rural Setting
- Level Lot
Parking
- 2 Car Attached Garage
- Garage Door Opener
- On-Street Parking
- Off-Street Parking
Home Design
- Split Level Home
- Brick Exterior Construction
- Poured Concrete
- Shingle Roof
- Asphalt Roof
- Vinyl Siding
- Stick Built Home
Interior Spaces
- Property has 3 Levels
- Insulated Windows
- Family Room
- Living Room
- Dining Room
Kitchen
- Oven
- Dishwasher
Bedrooms and Bathrooms
- 3 Bedrooms
- 3 Full Bathrooms
Basement
- Walk-Out Basement
- Basement Fills Entire Space Under The House
- Workshop
Home Security
- Storm Doors
- Fire and Smoke Detector
Schools
- South Western High School
Additional Features
- Deck
- Forced Air Heating and Cooling System
Community Details
- No Home Owners Association
Listing and Financial Details
- Assessor Parcel Number 67440002500560000000
Ownership History
Purchase Details
Home Financials for this Owner
Home Financials are based on the most recent Mortgage that was taken out on this home.Purchase Details
Similar Homes in Hanover, PA
Home Values in the Area
Average Home Value in this Area
Purchase History
| Date | Buyer | Sale Price | Title Company |
|---|---|---|---|
| Thompson Richard Thomas | $179,000 | None Available | |
| Luckenbaugh Shirley A | -- | -- |
Mortgage History
| Date | Status | Borrower | Loan Amount |
|---|---|---|---|
| Open | Thompson Richard Thomas | $270,000 | |
| Closed | Thompson Richard Thomas | $182,848 |
Property History
| Date | Event | Price | Change | Sq Ft Price |
|---|---|---|---|---|
| 07/23/2013 07/23/13 | Sold | $179,000 | -0.5% | $83 / Sq Ft |
| 04/07/2013 04/07/13 | Pending | -- | -- | -- |
| 03/22/2013 03/22/13 | For Sale | $179,900 | -- | $83 / Sq Ft |
Tax History Compared to Growth
Tax History
| Year | Tax Paid | Tax Assessment Tax Assessment Total Assessment is a certain percentage of the fair market value that is determined by local assessors to be the total taxable value of land and additions on the property. | Land | Improvement |
|---|---|---|---|---|
| 2025 | $4,967 | $147,390 | $31,450 | $115,940 |
| 2024 | $4,967 | $147,390 | $31,450 | $115,940 |
| 2023 | $4,879 | $147,390 | $31,450 | $115,940 |
| 2022 | $4,774 | $147,390 | $31,450 | $115,940 |
| 2021 | $4,513 | $147,390 | $31,450 | $115,940 |
| 2020 | $4,513 | $147,390 | $31,450 | $115,940 |
| 2019 | $4,426 | $147,390 | $31,450 | $115,940 |
| 2018 | $4,368 | $147,390 | $31,450 | $115,940 |
| 2017 | $4,267 | $147,390 | $31,450 | $115,940 |
| 2016 | $0 | $147,390 | $31,450 | $115,940 |
| 2015 | -- | $147,390 | $31,450 | $115,940 |
| 2014 | -- | $147,390 | $31,450 | $115,940 |
Agents Affiliated with this Home
-
P
Seller's Agent in 2013
Patrick,Jacoby
RE/MAX
-
BRITTANY GRUVER
B
Buyer's Agent in 2013
BRITTANY GRUVER
Infinity Real Estate
(717) 659-3311
3 in this area
210 Total Sales
Map
Source: Bright MLS
MLS Number: 1002637697
APN: 44-000-25-0056.00-00000
- 6 Valley Run Cir
- 48 Winifred Dr
- 325 Clover Ln
- 1260 Maple Ln Unit 12
- 399 Rear Beck Mill Rd
- 770 Baltimore St
- 1250 Maple Ln
- 0 Baltimore St Unit 16 PAYK2079352
- 1241 Maple Ln Unit 5
- 52 Red Rock Run
- 115 Stonewicke Dr Unit 96
- 106 Stonewicke Dr Unit 85
- 1411 Maple Ln Unit 179
- 108 Stonewicke Dr Unit 84
- 536 S Franklin St
- 1 Little Way Unit 79
- 405 Ripple Dr Unit 57
- 415 Ripple Dr Unit 58
- 1420 Maple Ln Unit 104
- 435 Ripple Dr Unit 60
- 23 Little Knoll Dr
- 25 Little Knoll Dr
- 21 Little Knoll Dr
- 24 Little Knoll Dr
- 27 Little Knoll Dr
- 19 Little Knoll Dr
- 26 Little Knoll Dr
- 22 Little Knoll Dr
- 28 Little Knoll Dr
- 17 Little Knoll Dr
- 20 Little Knoll Dr
- 29 Little Knoll Dr
- 27 Blue Spruce Dr
- 25 Blue Spruce Dr
- 23 Blue Spruce Dr
- 30 Little Knoll Dr
- 29 Blue Spruce Dr
- 18 Little Knoll Dr
- 15 Little Knoll Dr
- 21 Blue Spruce Dr

