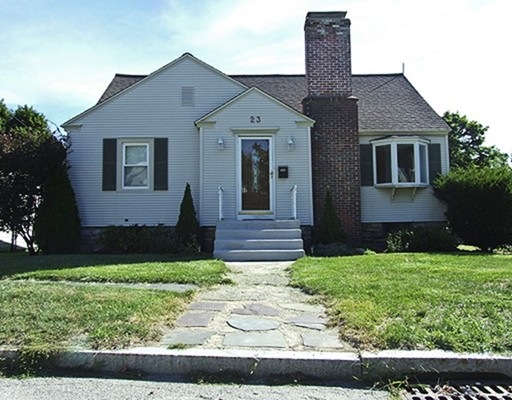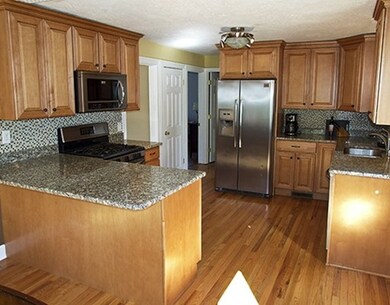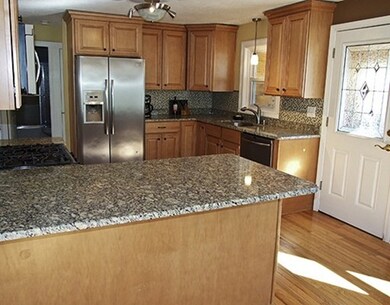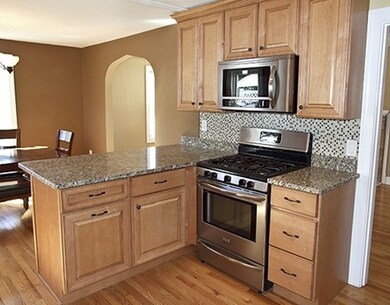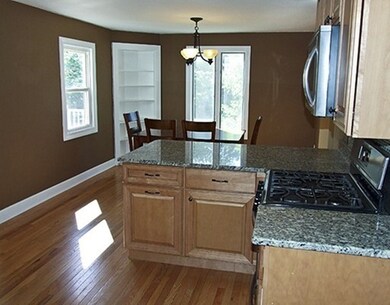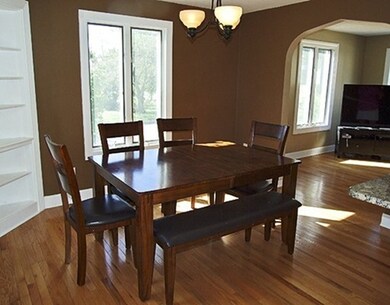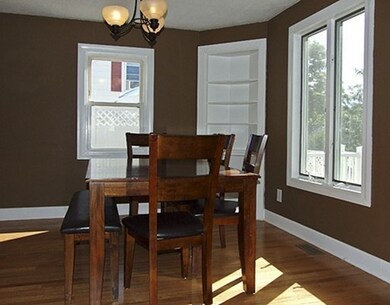
23 Longmeadow Ave Worcester, MA 01606
Burncoat NeighborhoodAbout This Home
As of October 2016****OPEN HOUSE THURSDAY SEPTEMBER 1ST 4:30-6:30 PM****New Listing ****Fantastic 4 Bedroom Cape in Excellent Condition and Loaded with Updates! Don't miss out on this Incredible Home Featuring a Gorgeous Kitchen with Granite Counter Tops, Glass Back Splash, Upgraded Maple Cabinets, Stainless Steel Appliances, Breakfast Bar, Built-Ins and Open Kitchen & Dining Floor Plan! The Large Living Room Features Gleaming Hardwood Floors, Beautiful Wood Burning Fireplace, Large First Floor Master Bedroom, Generous Closets, Forced Hot Air & Central Air. The Enclosed Back Porch Leads to a Great Composite Deck with Stairs into the Flat Fenced in Yard! Updates to Heating, Electric, Roof & Windows! This Home is just Minutes to Rte 9, Rte 290, Rte 20 & Rte 146, A Commuters Dream! Priced to Sell!
Home Details
Home Type
Single Family
Est. Annual Taxes
$5,296
Year Built
1943
Lot Details
0
Listing Details
- Lot Description: Corner
- Property Type: Single Family
- Lead Paint: Unknown
- Year Round: Yes
- Special Features: None
- Property Sub Type: Detached
- Year Built: 1943
Interior Features
- Appliances: Range, Dishwasher, Disposal
- Fireplaces: 1
- Has Basement: Yes
- Fireplaces: 1
- Number of Rooms: 7
- Amenities: Public Transportation, Shopping, Medical Facility, Highway Access, Public School
- Electric: Circuit Breakers
- Energy: Insulated Windows
- Flooring: Hardwood
- Basement: Full
- Laundry Room: Basement
- Master Bedroom Description: Ceiling Fan(s), Closet, Flooring - Hardwood
Exterior Features
- Roof: Asphalt/Fiberglass Shingles
- Construction: Frame
- Exterior: Vinyl
- Exterior Features: Porch - Enclosed, Deck - Composite, Fenced Yard
- Foundation: Fieldstone
Garage/Parking
- Garage Parking: Detached
- Garage Spaces: 1
- Parking: Off-Street
- Parking Spaces: 2
Utilities
- Cooling: Central Air
- Heating: Hot Water Baseboard
- Cooling Zones: 1
- Heat Zones: 1
- Hot Water: Natural Gas
- Sewer: City/Town Sewer
- Water: City/Town Water
Lot Info
- Assessor Parcel Number: M:36 B:023 L:00014
- Zoning: RS-7
Multi Family
- Foundation: irreg
Ownership History
Purchase Details
Home Financials for this Owner
Home Financials are based on the most recent Mortgage that was taken out on this home.Purchase Details
Purchase Details
Purchase Details
Similar Homes in Worcester, MA
Home Values in the Area
Average Home Value in this Area
Purchase History
| Date | Type | Sale Price | Title Company |
|---|---|---|---|
| Deed | $160,000 | -- | |
| Deed | $106,000 | -- | |
| Deed | $110,000 | -- | |
| Deed | $23,000 | -- |
Mortgage History
| Date | Status | Loan Amount | Loan Type |
|---|---|---|---|
| Open | $215,650 | New Conventional | |
| Closed | $177,507 | New Conventional | |
| Closed | $123,200 | Purchase Money Mortgage | |
| Closed | $32,000 | No Value Available | |
| Previous Owner | $189,600 | No Value Available | |
| Previous Owner | $175,500 | No Value Available | |
| Previous Owner | $135,550 | No Value Available | |
| Previous Owner | $134,000 | No Value Available |
Property History
| Date | Event | Price | Change | Sq Ft Price |
|---|---|---|---|---|
| 10/13/2016 10/13/16 | Sold | $227,000 | +3.2% | $156 / Sq Ft |
| 09/05/2016 09/05/16 | Pending | -- | -- | -- |
| 08/30/2016 08/30/16 | For Sale | $219,900 | +18.9% | $151 / Sq Ft |
| 04/02/2012 04/02/12 | Sold | $185,000 | -5.1% | $123 / Sq Ft |
| 02/10/2012 02/10/12 | Pending | -- | -- | -- |
| 01/15/2012 01/15/12 | For Sale | $195,000 | -- | $130 / Sq Ft |
Tax History Compared to Growth
Tax History
| Year | Tax Paid | Tax Assessment Tax Assessment Total Assessment is a certain percentage of the fair market value that is determined by local assessors to be the total taxable value of land and additions on the property. | Land | Improvement |
|---|---|---|---|---|
| 2025 | $5,296 | $401,500 | $111,700 | $289,800 |
| 2024 | $5,178 | $376,600 | $111,700 | $264,900 |
| 2023 | $4,980 | $347,300 | $97,100 | $250,200 |
| 2022 | $4,584 | $301,400 | $77,700 | $223,700 |
| 2021 | $4,378 | $268,900 | $62,100 | $206,800 |
| 2020 | $4,255 | $250,300 | $62,100 | $188,200 |
| 2019 | $4,201 | $233,400 | $55,900 | $177,500 |
| 2018 | $4,196 | $221,900 | $55,900 | $166,000 |
| 2017 | $4,007 | $208,500 | $55,900 | $152,600 |
| 2016 | $3,726 | $180,800 | $41,600 | $139,200 |
| 2015 | $3,629 | $180,800 | $41,600 | $139,200 |
| 2014 | $3,533 | $180,800 | $41,600 | $139,200 |
Agents Affiliated with this Home
-

Seller's Agent in 2016
Colleen Griffin
Re/Max Vision
(508) 595-9900
5 in this area
73 Total Sales
-

Buyer's Agent in 2016
Jean Marie Van Wie
Media Realty Group Inc.
(508) 523-5811
30 Total Sales
-
D
Seller's Agent in 2012
David Kirwan
Real Broker MA, LLC
-
T
Buyer's Agent in 2012
Traci Mercier
Keller Williams Pinnacle Central
Map
Source: MLS Property Information Network (MLS PIN)
MLS Number: 72060006
APN: WORC-000036-000023-000014
- 34 Calumet Ave
- 5 Bay State Rd
- 8 Bay State Rd
- 25 Clark St
- 61 Acushnet Ave
- 159 Sachem Ave
- 296 Burncoat St
- 96 Calumet Ave
- 323 Burncoat St
- 75 Hillcroft Ave
- 124 Uncatena Ave
- 120 Hillcroft Ave
- 37 Rowena St
- 4 Claffey Ave
- 3202 Halcyon Dr Unit 3202
- 52 Kalmar St
- 1 Inwood Rd
- 184 Burncoat St
- 34 Rollinson Rd
- 25 Rollinson Rd
