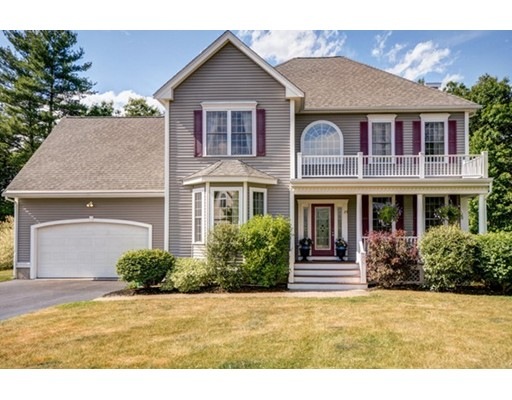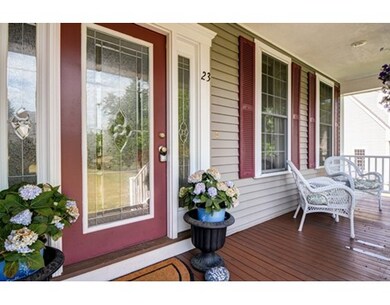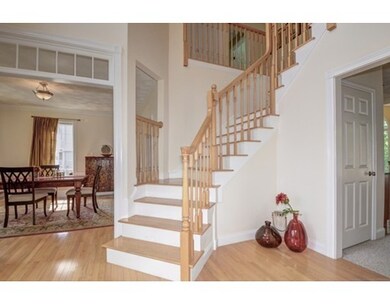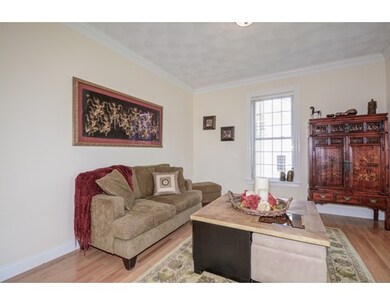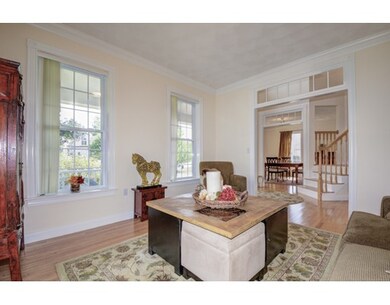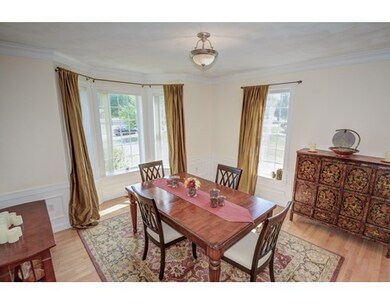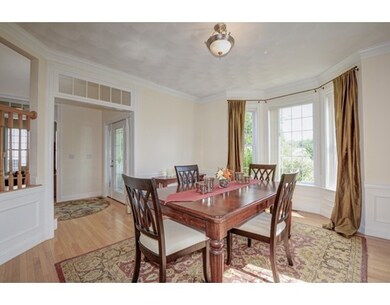About This Home
As of October 2021Welcome to this young colonial style home in a neighborhood setting located steps from conservation land, walking trails, and a pond! This house has it all! Flexible floor plan boasting a center island eat in granite kitchen with stainless steel appliances, a breakfast nook full of windows overlooking mother nature and a sliding glass door that walks out to an oversize 20x12 deck. Many upgrades including 9 foot ceilings, a cathedral front foyer, formal living and dining room with interior transoms, double crown moldings, chair rails, and shadow boxes. The turned staircase is hardwood and leads you to the second floor with an open railing, laundry room, and 4 generously sized bedrooms. The beautiful master suite has a vaulted ceiling with skylights, walk in closet, and master bath with a stand up shower, soaking tub, and double sinks. Need more?? There is 650 square feet of wide open professionally finished walk out lower level!
Ownership History
Purchase Details
Home Financials for this Owner
Home Financials are based on the most recent Mortgage that was taken out on this home.Purchase Details
Home Financials for this Owner
Home Financials are based on the most recent Mortgage that was taken out on this home.Map
Home Details
Home Type
Single Family
Est. Annual Taxes
$9,228
Year Built
2005
Lot Details
0
Listing Details
- Lot Description: Paved Drive, Cleared
- Property Type: Single Family
- Other Agent: 2.00
- Special Features: None
- Property Sub Type: Detached
- Year Built: 2005
Interior Features
- Appliances: Range, Dishwasher, Microwave
- Fireplaces: 2
- Has Basement: Yes
- Fireplaces: 2
- Primary Bathroom: Yes
- Number of Rooms: 8
- Amenities: Shopping, Walk/Jog Trails, Highway Access
- Electric: 200 Amps
- Energy: Insulated Windows, Insulated Doors, Prog. Thermostat
- Flooring: Tile, Wall to Wall Carpet, Hardwood
- Insulation: Full
- Interior Amenities: Cable Available
- Basement: Full, Partially Finished, Walk Out, Interior Access
- Bedroom 2: Second Floor, 14X14
- Bedroom 3: Second Floor, 13X14
- Bedroom 4: Second Floor, 13X11
- Bathroom #1: First Floor
- Bathroom #2: Second Floor, 8X8
- Bathroom #3: Second Floor, 13X8
- Kitchen: First Floor, 15X20
- Laundry Room: Second Floor, 8X5
- Living Room: First Floor, 14X12
- Master Bedroom: Second Floor, 17X18
- Master Bedroom Description: Bathroom - Full, Skylight, Ceiling Fan(s), Closet - Walk-in, Flooring - Wall to Wall Carpet
- Dining Room: First Floor, 14X15
- Family Room: First Floor, 19X15
- Oth1 Room Name: Bonus Room
- Oth1 Dimen: 24X27
- Oth1 Dscrp: Flooring - Laminate, Recessed Lighting, Slider, Gas Stove
- Oth2 Room Name: Foyer
- Oth2 Dimen: 8X12
- Oth2 Dscrp: Ceiling - Cathedral, Closet, Flooring - Hardwood
Exterior Features
- Roof: Asphalt/Fiberglass Shingles
- Construction: Frame
- Exterior: Vinyl
- Exterior Features: Porch, Deck, Covered Patio/Deck, Storage Shed, Sprinkler System
- Foundation: Poured Concrete
- Beach Ownership: Public
Garage/Parking
- Garage Parking: Attached
- Garage Spaces: 2
- Parking: Off-Street
- Parking Spaces: 6
Utilities
- Cooling: Central Air
- Heating: Forced Air, Humidifier, Gas
- Cooling Zones: 2
- Heat Zones: 2
- Hot Water: Natural Gas, Tank
- Utility Connections: for Gas Range, for Electric Dryer, Washer Hookup
- Sewer: City/Town Sewer
- Water: City/Town Water
Condo/Co-op/Association
- HOA: Yes
Schools
- Elementary School: Page Hilltop
- Middle School: Ayer/Shirley
- High School: Ayer/Shirley
Lot Info
- Zoning: Res
Home Values in the Area
Average Home Value in this Area
Purchase History
| Date | Type | Sale Price | Title Company |
|---|---|---|---|
| Quit Claim Deed | -- | None Available | |
| Deed | $549,692 | -- |
Mortgage History
| Date | Status | Loan Amount | Loan Type |
|---|---|---|---|
| Open | $719,531 | Purchase Money Mortgage | |
| Closed | $410,000 | Stand Alone Refi Refinance Of Original Loan | |
| Previous Owner | $54,000 | Closed End Mortgage | |
| Previous Owner | $325,000 | New Conventional | |
| Previous Owner | $448,717 | FHA | |
| Previous Owner | $275,000 | Stand Alone Refi Refinance Of Original Loan | |
| Previous Owner | $300,000 | Purchase Money Mortgage |
Property History
| Date | Event | Price | Change | Sq Ft Price |
|---|---|---|---|---|
| 10/27/2021 10/27/21 | Sold | $719,531 | +2.8% | $254 / Sq Ft |
| 09/07/2021 09/07/21 | Pending | -- | -- | -- |
| 08/25/2021 08/25/21 | For Sale | $699,900 | +43.1% | $247 / Sq Ft |
| 09/16/2016 09/16/16 | Sold | $489,000 | -2.2% | $174 / Sq Ft |
| 07/29/2016 07/29/16 | Pending | -- | -- | -- |
| 06/24/2016 06/24/16 | For Sale | $499,900 | +8.4% | $178 / Sq Ft |
| 07/17/2013 07/17/13 | Sold | $461,000 | -1.9% | $164 / Sq Ft |
| 06/07/2013 06/07/13 | Pending | -- | -- | -- |
| 05/21/2013 05/21/13 | For Sale | $469,900 | -- | $167 / Sq Ft |
Tax History
| Year | Tax Paid | Tax Assessment Tax Assessment Total Assessment is a certain percentage of the fair market value that is determined by local assessors to be the total taxable value of land and additions on the property. | Land | Improvement |
|---|---|---|---|---|
| 2025 | $9,228 | $771,600 | $188,800 | $582,800 |
| 2024 | $8,773 | $716,200 | $188,800 | $527,400 |
| 2023 | $8,226 | $662,300 | $177,900 | $484,400 |
| 2022 | $8,002 | $596,300 | $154,400 | $441,900 |
| 2021 | $7,860 | $555,900 | $145,700 | $410,200 |
| 2020 | $7,596 | $538,700 | $139,800 | $398,900 |
| 2019 | $7,107 | $521,400 | $133,200 | $388,200 |
| 2018 | $7,169 | $496,800 | $129,300 | $367,500 |
| 2017 | $6,727 | $467,500 | $125,600 | $341,900 |
| 2016 | $6,534 | $449,700 | $123,500 | $326,200 |
| 2015 | $6,485 | $443,600 | $123,500 | $320,100 |
| 2014 | $6,157 | $437,300 | $123,500 | $313,800 |
Source: MLS Property Information Network (MLS PIN)
MLS Number: 72029159
APN: AYER-000007-000000-000058
- 19 Loon Hill Rd
- 2 Turtle Hill Rd Unit B
- 16 Mountain Laurel Rd
- 5 Mountain Laurel Rd
- 18 Westford Rd Unit 36
- 31 Oriole Dr
- 19 Oriole Dr
- 65 Wright Rd
- 18 Longview Cir Unit A
- 4 Spectacle Pond Rd
- 237 Woodland Way
- 239 Ayer Rd Unit 79
- 5 Strawberry Farm
- 16 Ridgewood Rd
- 22 Birchwood Ave
- 127 Spectacle Pond Rd
- 5 Janes Dr
- 4 Noble Path
- 72 Dale Ln
- 30 Spartan Arrow Rd
