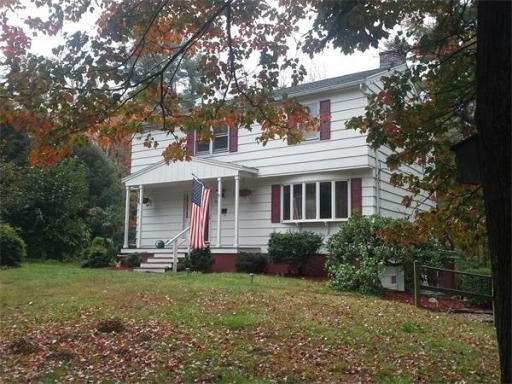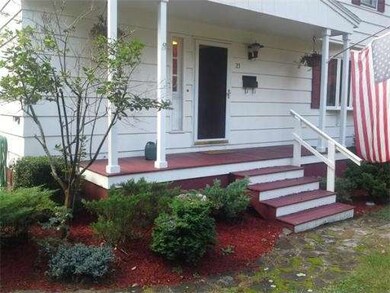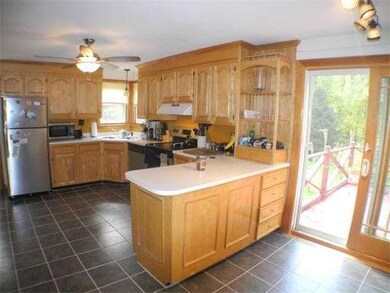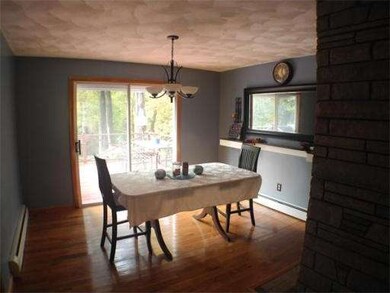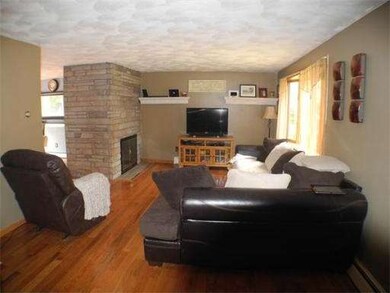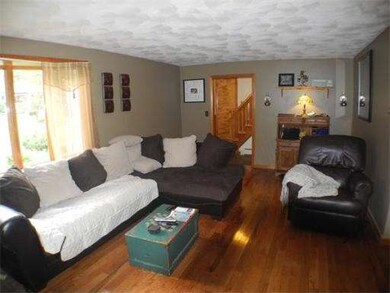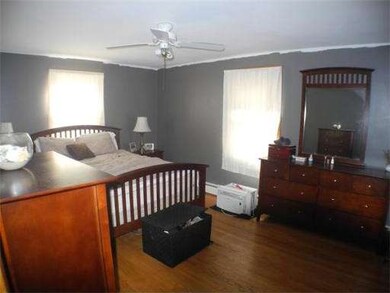
23 Lowell Ave Holden, MA 01520
About This Home
As of January 2018Motivated Seller! This built to last and spacious 4 bedroom colonial is in a great neighborhood on quiet dead end street. It offers a huge kitchen with new tile floor, newer cabinets and an open floor plan including a casual dining area with sliding doors to the large deck. There is also a formal dining area with sliding glass doors to the deck and a two sided fireplace which adjoins the large living room. Perfect for entertaining! Upstairs are four very generous sized bedrooms. And you just have to see for yourself the private, beautifully landscaped yard, shed and "green room". The finished walkout basement provides that extra family or entertaining space. All appliances, including NEW stainless steel refrigerator, NEW stove, a second refrigerator/freezer in basement, and NEWER washer and dryer, will be included with a full price offer/sale.
Last Agent to Sell the Property
Coldwell Banker Realty - Wellesley Listed on: 10/25/2013

Home Details
Home Type
Single Family
Est. Annual Taxes
$6,862
Year Built
1969
Lot Details
0
Listing Details
- Lot Description: Wooded, Paved Drive
- Special Features: None
- Property Sub Type: Detached
- Year Built: 1969
Interior Features
- Has Basement: Yes
- Fireplaces: 1
- Number of Rooms: 7
- Electric: Circuit Breakers
- Flooring: Tile, Vinyl, Hardwood, Wood Laminate
- Interior Amenities: Cable Available
- Basement: Finished, Walk Out, Interior Access, Garage Access, Concrete Floor, Partial
- Bedroom 2: Second Floor
- Bedroom 3: Second Floor
- Bedroom 4: Second Floor
- Bathroom #1: First Floor
- Bathroom #2: Second Floor
- Kitchen: First Floor
- Laundry Room: Basement
- Living Room: First Floor
- Master Bedroom: Second Floor
- Dining Room: First Floor
- Family Room: Basement
Exterior Features
- Construction: Frame
- Exterior: Wood
- Exterior Features: Porch, Deck - Wood, Storage Shed
- Foundation: Poured Concrete
Garage/Parking
- Garage Parking: Under
- Garage Spaces: 1
- Parking: Off-Street
- Parking Spaces: 4
Utilities
- Heat Zones: 2
- Hot Water: Oil
- Utility Connections: for Electric Range, for Electric Oven, for Electric Dryer, Washer Hookup
Condo/Co-op/Association
- HOA: No
Ownership History
Purchase Details
Home Financials for this Owner
Home Financials are based on the most recent Mortgage that was taken out on this home.Purchase Details
Home Financials for this Owner
Home Financials are based on the most recent Mortgage that was taken out on this home.Purchase Details
Home Financials for this Owner
Home Financials are based on the most recent Mortgage that was taken out on this home.Similar Home in the area
Home Values in the Area
Average Home Value in this Area
Purchase History
| Date | Type | Sale Price | Title Company |
|---|---|---|---|
| Not Resolvable | $410,000 | -- | |
| Not Resolvable | $270,425 | -- | |
| Not Resolvable | $250,000 | -- | |
| Not Resolvable | $250,000 | -- |
Mortgage History
| Date | Status | Loan Amount | Loan Type |
|---|---|---|---|
| Open | $75,000 | Stand Alone Refi Refinance Of Original Loan | |
| Open | $359,044 | Stand Alone Refi Refinance Of Original Loan | |
| Closed | $360,000 | New Conventional | |
| Previous Owner | $254,646 | FHA | |
| Previous Owner | $265,526 | FHA | |
| Previous Owner | $250,000 | New Conventional |
Property History
| Date | Event | Price | Change | Sq Ft Price |
|---|---|---|---|---|
| 01/12/2018 01/12/18 | Sold | $410,000 | -1.2% | $186 / Sq Ft |
| 11/18/2017 11/18/17 | Pending | -- | -- | -- |
| 11/10/2017 11/10/17 | For Sale | $414,900 | +53.4% | $189 / Sq Ft |
| 01/09/2014 01/09/14 | Sold | $270,425 | 0.0% | $125 / Sq Ft |
| 11/19/2013 11/19/13 | Off Market | $270,425 | -- | -- |
| 11/11/2013 11/11/13 | Price Changed | $272,900 | -0.7% | $126 / Sq Ft |
| 10/25/2013 10/25/13 | For Sale | $274,900 | +10.0% | $127 / Sq Ft |
| 12/31/2012 12/31/12 | Sold | $250,000 | -3.8% | $136 / Sq Ft |
| 12/03/2012 12/03/12 | Pending | -- | -- | -- |
| 11/07/2012 11/07/12 | For Sale | $259,900 | -- | $142 / Sq Ft |
Tax History Compared to Growth
Tax History
| Year | Tax Paid | Tax Assessment Tax Assessment Total Assessment is a certain percentage of the fair market value that is determined by local assessors to be the total taxable value of land and additions on the property. | Land | Improvement |
|---|---|---|---|---|
| 2025 | $6,862 | $495,100 | $187,500 | $307,600 |
| 2024 | $6,368 | $450,000 | $182,100 | $267,900 |
| 2023 | $6,024 | $401,900 | $158,300 | $243,600 |
| 2022 | $5,647 | $341,000 | $123,600 | $217,400 |
| 2021 | $5,505 | $316,400 | $117,700 | $198,700 |
| 2020 | $5,318 | $312,800 | $112,200 | $200,600 |
| 2019 | $5,230 | $299,700 | $112,200 | $187,500 |
| 2018 | $4,476 | $254,200 | $106,800 | $147,400 |
| 2017 | $4,334 | $246,400 | $106,800 | $139,600 |
| 2016 | $4,176 | $242,100 | $101,600 | $140,500 |
| 2015 | $4,117 | $227,200 | $101,600 | $125,600 |
| 2014 | $4,033 | $227,200 | $101,600 | $125,600 |
Agents Affiliated with this Home
-

Seller's Agent in 2018
Nicole Palmerino
Keller Williams Boston MetroWest
(774) 249-2381
4 in this area
73 Total Sales
-
A
Buyer's Agent in 2018
Amy Mullen
RE/MAX
-

Seller's Agent in 2014
Stacey Murphy
Coldwell Banker Realty - Wellesley
(508) 826-2881
5 Total Sales
-

Buyer's Agent in 2014
Michael L. Durkin
Laer Realty
(508) 365-5250
4 in this area
99 Total Sales
-
B
Seller's Agent in 2012
Barbara MacPhee
Stony Farm Realty
Map
Source: MLS Property Information Network (MLS PIN)
MLS Number: 71601090
APN: HOLD-000189-000000-000008
- 20 Harold St
- 62 Montana Dr
- 74 Wyoming Dr
- 84 Wyoming Dr
- 55 Preservation Ln
- 622 Shrewsbury St
- 142 Blair Dr
- 38 Juniper Ln
- 160 Shrewsbury St
- 58 Wilde Willow Dr
- 17 Birch Ave
- 187 Cook St
- 43 Blair Dr
- 416 Prospect St
- 4 Glenwood Ave
- 363 Prospect St
- 314 Main St
- 252 Holden St
- 140 W Mountain St
- 1904 Oakwood St Unit 1904
