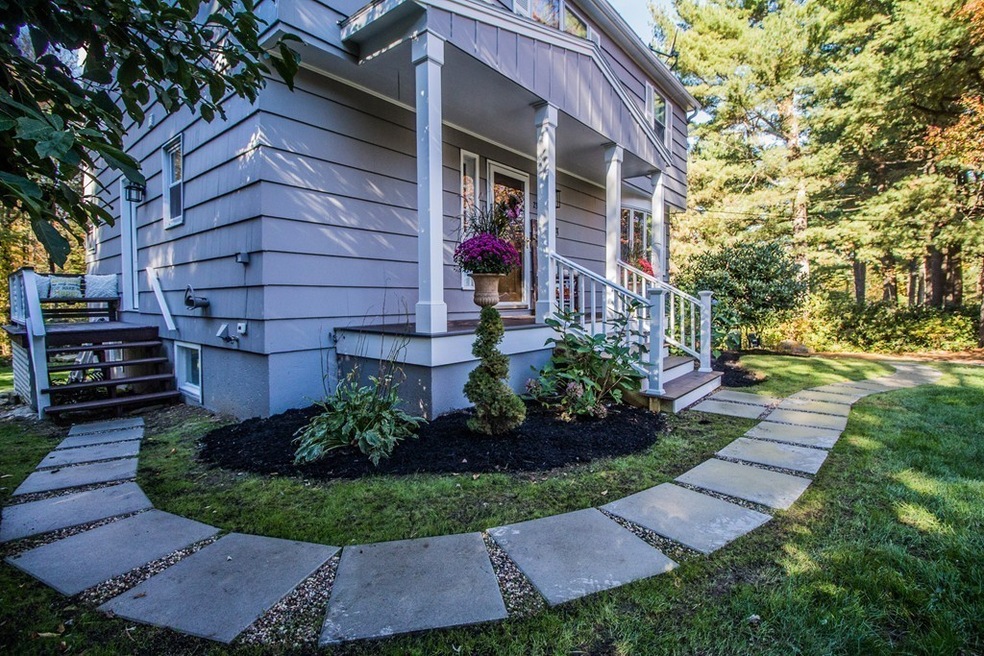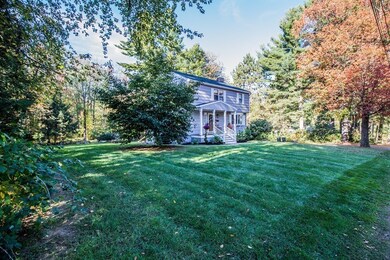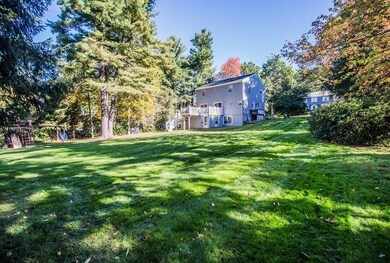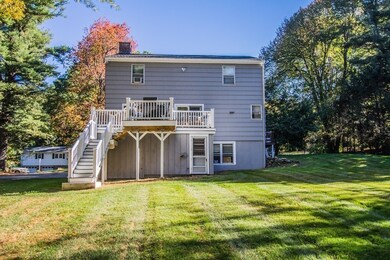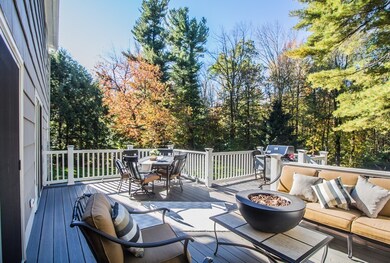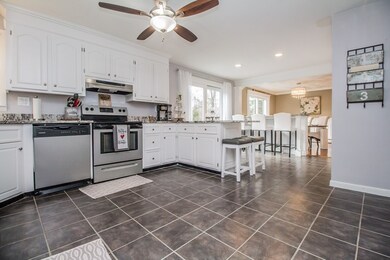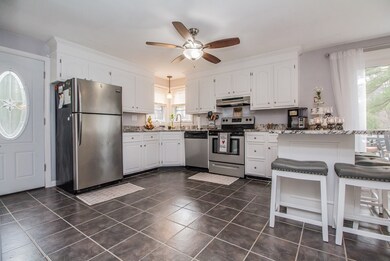
23 Lowell Ave Holden, MA 01520
About This Home
As of January 2018Welcome home to this lovely 4 bedroom, 2 bath Colonial that has been meticulously maintained & fully updated over the years! Location is ideal with just minutes to the highway, on a dead end, in the highly desired Lowell Avenue 'hood! The home abuts 60+ acres of open woods, providing privacy & nature right at your fingertips. The main level offers an open layout with lots of natural light & two sliders walking out to a 22x14 composite deck which leads you to a sprawling backyard!The dining room features a double sided fireplace, and a large GRANITE breakfast bar overlooking the kitchen! The kitchen is ideal for entertaining with an oversized peninsula w/added seating, granite countertops, large pantry closet, & stainless steel appliances! Hardwoods are found throughout the home...along with spacious bedrooms, a walk-up attic, 2 full newly updated bathrooms, 5 year old roof, a new energy efficient Buderus furnace&on demand hot water tank (2016) & so much more!
Last Agent to Sell the Property
Keller Williams Boston MetroWest Listed on: 11/10/2017

Last Buyer's Agent
Amy Mullen
RE/MAX Prof Associates
Home Details
Home Type
Single Family
Est. Annual Taxes
$6,862
Year Built
1969
Lot Details
0
Listing Details
- Lot Description: Paved Drive
- Property Type: Single Family
- Single Family Type: Detached
- Style: Colonial
- Lead Paint: Unknown
- Year Built Description: Actual
- Special Features: None
- Property Sub Type: Detached
- Year Built: 1969
Interior Features
- Has Basement: Yes
- Fireplaces: 2
- Number of Rooms: 7
- Amenities: Shopping, Swimming Pool, Tennis Court, Walk/Jog Trails, Medical Facility, Conservation Area, Highway Access, House of Worship, Private School, Public School, University
- Electric: 100 Amps
- Energy: Insulated Windows, Insulated Doors
- Flooring: Tile, Marble, Hardwood
- Interior Amenities: Cable Available, Walk-up Attic, French Doors
- Basement: Finished, Walk Out, Garage Access
- Bedroom 2: Second Floor
- Bedroom 3: Second Floor
- Bedroom 4: Second Floor
- Bathroom #1: First Floor
- Bathroom #2: Second Floor
- Kitchen: First Floor
- Laundry Room: Basement
- Living Room: First Floor
- Master Bedroom: Second Floor
- Master Bedroom Description: Ceiling Fan(s), Closet, Flooring - Hardwood
- Dining Room: First Floor
- Family Room: Basement
- No Bedrooms: 4
- Full Bathrooms: 2
- Oth1 Room Name: Office
- Oth1 Dscrp: Fireplace, Flooring - Laminate
- Main Lo: K95491
- Main So: K01527
- Estimated Sq Ft: 2200.00
Exterior Features
- Construction: Frame
- Exterior: Wood
- Exterior Features: Porch, Deck - Composite, Gutters, Professional Landscaping, Decorative Lighting, Stone Wall
- Foundation: Poured Concrete
Garage/Parking
- Garage Parking: Under, Garage Door Opener, Work Area
- Garage Spaces: 1
- Parking: Off-Street, Paved Driveway
- Parking Spaces: 10
Utilities
- Heat Zones: 3
- Hot Water: Oil
- Utility Connections: for Electric Oven, for Electric Dryer
- Sewer: City/Town Sewer
- Water: City/Town Water
Schools
- Elementary School: Mayo
- Middle School: Mountview
- High School: Watchusett
Lot Info
- Assessor Parcel Number: M:189 B:8
- Zoning: R15
- Acre: 0.55
- Lot Size: 23958.00
Multi Family
- Sq Ft Incl Bsmt: Yes
Ownership History
Purchase Details
Home Financials for this Owner
Home Financials are based on the most recent Mortgage that was taken out on this home.Purchase Details
Home Financials for this Owner
Home Financials are based on the most recent Mortgage that was taken out on this home.Purchase Details
Home Financials for this Owner
Home Financials are based on the most recent Mortgage that was taken out on this home.Similar Homes in Holden, MA
Home Values in the Area
Average Home Value in this Area
Purchase History
| Date | Type | Sale Price | Title Company |
|---|---|---|---|
| Not Resolvable | $410,000 | -- | |
| Not Resolvable | $270,425 | -- | |
| Not Resolvable | $250,000 | -- | |
| Not Resolvable | $250,000 | -- |
Mortgage History
| Date | Status | Loan Amount | Loan Type |
|---|---|---|---|
| Open | $75,000 | Stand Alone Refi Refinance Of Original Loan | |
| Open | $359,044 | Stand Alone Refi Refinance Of Original Loan | |
| Closed | $360,000 | New Conventional | |
| Previous Owner | $254,646 | FHA | |
| Previous Owner | $265,526 | FHA | |
| Previous Owner | $250,000 | New Conventional |
Property History
| Date | Event | Price | Change | Sq Ft Price |
|---|---|---|---|---|
| 01/12/2018 01/12/18 | Sold | $410,000 | -1.2% | $186 / Sq Ft |
| 11/18/2017 11/18/17 | Pending | -- | -- | -- |
| 11/10/2017 11/10/17 | For Sale | $414,900 | +53.4% | $189 / Sq Ft |
| 01/09/2014 01/09/14 | Sold | $270,425 | 0.0% | $125 / Sq Ft |
| 11/19/2013 11/19/13 | Off Market | $270,425 | -- | -- |
| 11/11/2013 11/11/13 | Price Changed | $272,900 | -0.7% | $126 / Sq Ft |
| 10/25/2013 10/25/13 | For Sale | $274,900 | +10.0% | $127 / Sq Ft |
| 12/31/2012 12/31/12 | Sold | $250,000 | -3.8% | $136 / Sq Ft |
| 12/03/2012 12/03/12 | Pending | -- | -- | -- |
| 11/07/2012 11/07/12 | For Sale | $259,900 | -- | $142 / Sq Ft |
Tax History Compared to Growth
Tax History
| Year | Tax Paid | Tax Assessment Tax Assessment Total Assessment is a certain percentage of the fair market value that is determined by local assessors to be the total taxable value of land and additions on the property. | Land | Improvement |
|---|---|---|---|---|
| 2025 | $6,862 | $495,100 | $187,500 | $307,600 |
| 2024 | $6,368 | $450,000 | $182,100 | $267,900 |
| 2023 | $6,024 | $401,900 | $158,300 | $243,600 |
| 2022 | $5,647 | $341,000 | $123,600 | $217,400 |
| 2021 | $5,505 | $316,400 | $117,700 | $198,700 |
| 2020 | $5,318 | $312,800 | $112,200 | $200,600 |
| 2019 | $5,230 | $299,700 | $112,200 | $187,500 |
| 2018 | $4,476 | $254,200 | $106,800 | $147,400 |
| 2017 | $4,334 | $246,400 | $106,800 | $139,600 |
| 2016 | $4,176 | $242,100 | $101,600 | $140,500 |
| 2015 | $4,117 | $227,200 | $101,600 | $125,600 |
| 2014 | $4,033 | $227,200 | $101,600 | $125,600 |
Agents Affiliated with this Home
-

Seller's Agent in 2018
Nicole Palmerino
Keller Williams Boston MetroWest
(774) 249-2381
4 in this area
73 Total Sales
-
A
Buyer's Agent in 2018
Amy Mullen
RE/MAX
-

Seller's Agent in 2014
Stacey Murphy
Coldwell Banker Realty - Wellesley
(508) 826-2881
5 Total Sales
-

Buyer's Agent in 2014
Michael L. Durkin
Laer Realty
(508) 365-5250
4 in this area
99 Total Sales
-
B
Seller's Agent in 2012
Barbara MacPhee
Stony Farm Realty
Map
Source: MLS Property Information Network (MLS PIN)
MLS Number: 72254449
APN: HOLD-000189-000000-000008
- 20 Harold St
- 62 Montana Dr
- 74 Wyoming Dr
- 84 Wyoming Dr
- 55 Preservation Ln
- 622 Shrewsbury St
- 142 Blair Dr
- 38 Juniper Ln
- 160 Shrewsbury St
- 58 Wilde Willow Dr
- 17 Birch Ave
- 187 Cook St
- 43 Blair Dr
- 416 Prospect St
- 4 Glenwood Ave
- 363 Prospect St
- 314 Main St
- 252 Holden St
- 140 W Mountain St
- 1904 Oakwood St Unit 1904
