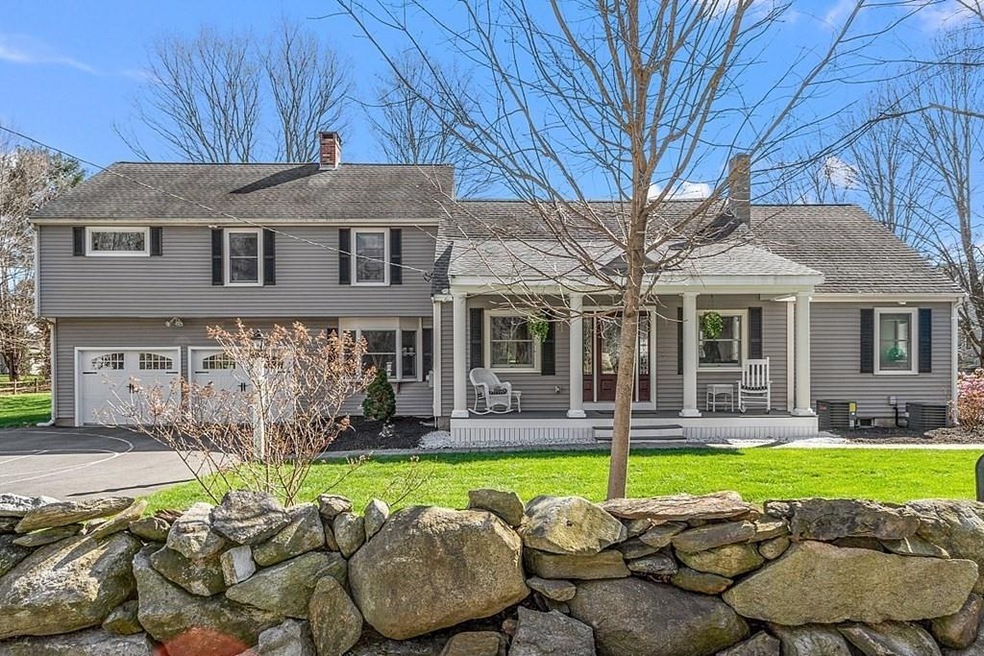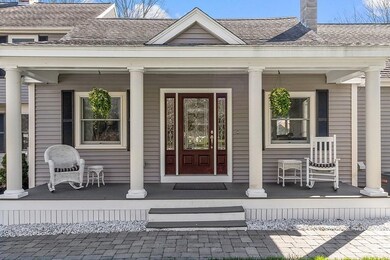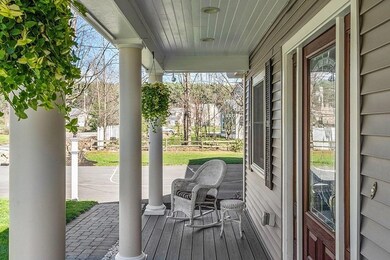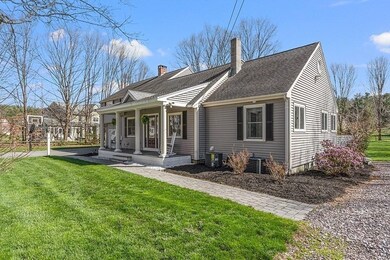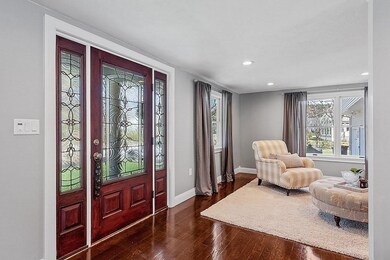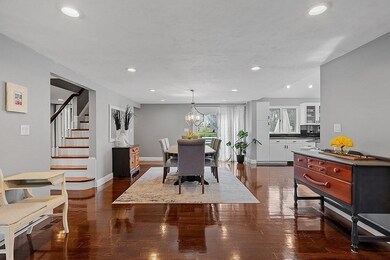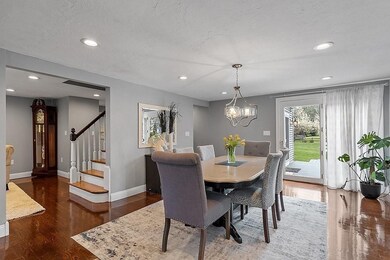
23 Lowell Rd Westford, MA 01886
Estimated Value: $1,079,431 - $1,216,000
Highlights
- Golf Course Community
- Medical Services
- Open Floorplan
- Abbot Elementary School Rated A
- Spa
- Cape Cod Architecture
About This Home
As of June 2022****OPEN HOUSES CANCELLED FOR SATURDAY AND SUNDAY, ACCEPTED OFFER!! As soon as you step onto the welcoming covered porch, it just feels like home! This picturesque Cape Cod style home, located on a beautiful professionally tree lined landscaped lot, features 4 bedrooms and 3 baths and a desirable open concept living area filled with tons of natural light. The primary bedroom, with an amazing en suite bath, and custom walk in closet, has a private deck where you can sit back with that morning cup of coffee while enjoying the views. The other bedrooms all feature generous closet space and an extra large shared bath with double sink vanity. Let's not forget about the convenient second floor laundry room and storage area. The backyard with stunning views of this home is simply amazing and includes a sunken Jacuzzi, oversized deck with built in seating, patio with custom granite benches and fire pit. Close to all Westford has to offer and so much more! Just an exceptional home !!
Home Details
Home Type
- Single Family
Est. Annual Taxes
- $10,525
Year Built
- Built in 1974 | Remodeled
Lot Details
- 0.92 Acre Lot
- Near Conservation Area
- Fenced
- Landscaped Professionally
- Level Lot
- Irregular Lot
- Sprinkler System
- Garden
- Property is zoned RA
Parking
- 2 Car Attached Garage
- Parking Storage or Cabinetry
- Garage Door Opener
- Driveway
- Open Parking
- Off-Street Parking
Home Design
- Cape Cod Architecture
- Stone Foundation
- Frame Construction
- Shingle Roof
- Concrete Perimeter Foundation
Interior Spaces
- 3,336 Sq Ft Home
- Open Floorplan
- Cathedral Ceiling
- Ceiling Fan
- Skylights
- Recessed Lighting
- Decorative Lighting
- Light Fixtures
- Insulated Windows
- Picture Window
- Sliding Doors
- Insulated Doors
- Entrance Foyer
- Living Room with Fireplace
- Sitting Room
- Utility Room with Study Area
- Home Gym
Kitchen
- Oven
- Microwave
- Plumbed For Ice Maker
- Dishwasher
- Wine Cooler
- Kitchen Island
- Solid Surface Countertops
Flooring
- Wood
- Wall to Wall Carpet
- Ceramic Tile
Bedrooms and Bathrooms
- 4 Bedrooms
- Primary bedroom located on second floor
- Linen Closet
- Walk-In Closet
- 3 Full Bathrooms
- Dual Vanity Sinks in Primary Bathroom
- Soaking Tub
- Separate Shower
Laundry
- Laundry on upper level
- Dryer
- Washer
Partially Finished Basement
- Basement Fills Entire Space Under The House
- Exterior Basement Entry
- Block Basement Construction
Outdoor Features
- Spa
- Bulkhead
- Balcony
- Deck
- Patio
- Outdoor Storage
- Rain Gutters
- Porch
Utilities
- Forced Air Heating and Cooling System
- 2 Cooling Zones
- 2 Heating Zones
- 200+ Amp Service
- Private Water Source
- Tankless Water Heater
- Gas Water Heater
- Private Sewer
Additional Features
- Energy-Efficient Thermostat
- Property is near schools
Listing and Financial Details
- Tax Block 0087
- Assessor Parcel Number 874984
Community Details
Overview
- No Home Owners Association
Amenities
- Medical Services
- Shops
Recreation
- Golf Course Community
- Park
- Jogging Path
Ownership History
Purchase Details
Similar Homes in Westford, MA
Home Values in the Area
Average Home Value in this Area
Purchase History
| Date | Buyer | Sale Price | Title Company |
|---|---|---|---|
| Barnes David | $541,000 | -- |
Mortgage History
| Date | Status | Borrower | Loan Amount |
|---|---|---|---|
| Open | Barnes David | $70,000 | |
| Open | Barners David | $672,000 | |
| Closed | Barnes David | $200,000 | |
| Closed | Barnes David | $200,000 | |
| Closed | Barnes David | $70,000 | |
| Closed | Barnes David | $497,500 | |
| Closed | Barnes David | $358,000 | |
| Closed | Barnes David | $174,000 | |
| Closed | Barnes David | $114,000 | |
| Closed | Barnes David | $100,000 | |
| Closed | Sousa Ronald J | $357,000 | |
| Closed | Barnes David | $51,000 | |
| Closed | Barnes David | $340,000 |
Property History
| Date | Event | Price | Change | Sq Ft Price |
|---|---|---|---|---|
| 06/30/2022 06/30/22 | Sold | $1,070,000 | +12.8% | $321 / Sq Ft |
| 04/26/2022 04/26/22 | Pending | -- | -- | -- |
| 04/24/2022 04/24/22 | For Sale | $949,000 | -- | $284 / Sq Ft |
Tax History Compared to Growth
Tax History
| Year | Tax Paid | Tax Assessment Tax Assessment Total Assessment is a certain percentage of the fair market value that is determined by local assessors to be the total taxable value of land and additions on the property. | Land | Improvement |
|---|---|---|---|---|
| 2025 | $12,242 | $889,000 | $299,900 | $589,100 |
| 2024 | $12,242 | $889,000 | $299,900 | $589,100 |
| 2023 | $11,894 | $805,800 | $285,700 | $520,100 |
| 2022 | $10,525 | $652,900 | $249,800 | $403,100 |
| 2021 | $9,734 | $585,000 | $249,800 | $335,200 |
| 2020 | $9,597 | $587,700 | $249,800 | $337,900 |
| 2019 | $9,126 | $551,100 | $249,800 | $301,300 |
| 2018 | $8,740 | $540,200 | $238,900 | $301,300 |
| 2017 | $8,330 | $507,600 | $238,900 | $268,700 |
| 2016 | $8,080 | $495,700 | $225,300 | $270,400 |
| 2015 | $7,716 | $475,100 | $235,100 | $240,000 |
| 2014 | $7,520 | $453,000 | $226,100 | $226,900 |
Agents Affiliated with this Home
-
Lauren Cusano

Seller's Agent in 2022
Lauren Cusano
Laer Realty
(978) 807-0953
5 in this area
24 Total Sales
-
Ed Weisberg

Buyer's Agent in 2022
Ed Weisberg
William Raveis R.E. & Home Services
(781) 856-8034
1 in this area
18 Total Sales
Map
Source: MLS Property Information Network (MLS PIN)
MLS Number: 72969759
APN: WFOR-000032-000087
- 18 Lowell Rd
- 3 Crest Dr
- 12 Almeria Cir
- 6 Plain Rd
- 12 Douglas Rd
- 3 Woolsack Dr
- 6 Depot St
- 41 Plain Rd
- 83 Lowell Rd
- 164 Main St Unit C
- 10 Deer Run Dr
- 19 Buckboard Dr
- 6 Hildreth St
- 33 Hyacinth Dr
- 7 Commodore Way Unit 7
- 12 Brookside Rd Unit 20
- 7 Main St
- 4 Ledgewood Dr
- 8 Lady Constance Way Unit 22
- 10 Aldrich Ln
- 23 Lowell Rd
- 1 & 2 1st St
- 1 Boxwood Rd
- 5 Cranberry Dr
- 3 Cranberry Dr
- 24 Lowell Rd
- 3 Boxwood Rd
- 5 Boxwood Rd
- 26 Lowell Rd
- 8 Cranberry Dr
- Lot 9 Cranberry Dr
- Lot 7 Cranberry Dr
- Lot 6 Cranberry Dr
- 22 Strawberry Ln
- 22 Lowell Rd
- 31 Lowell Rd
- 31 Lowell Rd Unit 31A
- 6 Cranberry Dr
- 31B Lowell Rd Unit 31B
- 20 Lowell Rd
