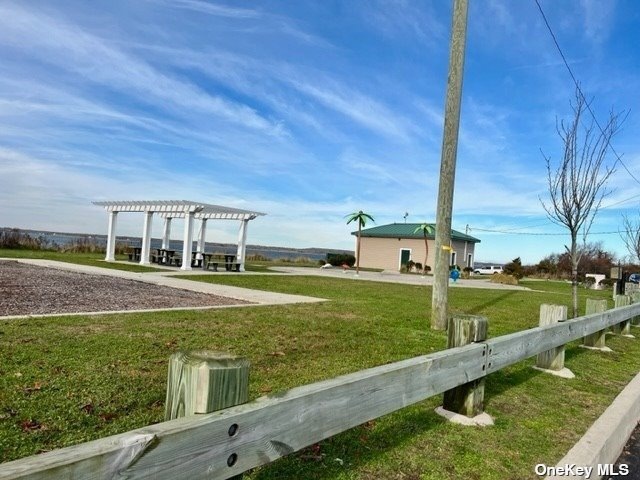
23 Manor Dr Shirley, NY 11967
Shirley NeighborhoodHighlights
- Property Fronts a Bay or Harbor
- Ranch Style House
- 1 Fireplace
- Property is near public transit
- Wood Flooring
- 3-minute walk to Shirley Beach/ Smith's Landing
About This Home
As of April 2023This ranch features 3-bedroom 2 full baths Living room Kitchen Dining Area and a very Large Den. There is a part basement plus a 1.5 car garage. This is all on a 1/2 acre of mature property. The roof and boiler are newer under 10 yrs old. Make this your next home needs some TLC to be the perfect place.
Last Agent to Sell the Property
Stanzoni Realty Corp License #40TH0932214 Listed on: 12/13/2022
Home Details
Home Type
- Single Family
Est. Annual Taxes
- $7,897
Year Built
- Built in 1953
Lot Details
- 0.5 Acre Lot
- Property Fronts a Bay or Harbor
- Back Yard Fenced
- Level Lot
Home Design
- Ranch Style House
- Brick Exterior Construction
Interior Spaces
- 1 Fireplace
- Combination Dining and Living Room
- Den
- Wood Flooring
- Partial Basement
Kitchen
- Eat-In Kitchen
- Oven
Bedrooms and Bathrooms
- 3 Bedrooms
- 2 Full Bathrooms
Parking
- Private Parking
- Driveway
Location
- Property is near public transit
Schools
- William Floyd Middle School
- William Floyd High School
Utilities
- No Cooling
- Hot Water Heating System
- Heating System Uses Oil
- Cesspool
Community Details
- Park
Listing and Financial Details
- Exclusions: Air Filter
- Legal Lot and Block 25 / 2004
- Assessor Parcel Number 0200-983-20-04-00-025-000
Ownership History
Purchase Details
Home Financials for this Owner
Home Financials are based on the most recent Mortgage that was taken out on this home.Similar Homes in the area
Home Values in the Area
Average Home Value in this Area
Purchase History
| Date | Type | Sale Price | Title Company |
|---|---|---|---|
| Deed | $340,000 | Misc Company | |
| Deed | $340,000 | Misc Company |
Mortgage History
| Date | Status | Loan Amount | Loan Type |
|---|---|---|---|
| Previous Owner | $270,000 | Purchase Money Mortgage |
Property History
| Date | Event | Price | Change | Sq Ft Price |
|---|---|---|---|---|
| 04/21/2023 04/21/23 | Sold | $340,000 | -4.5% | -- |
| 01/11/2023 01/11/23 | Pending | -- | -- | -- |
| 12/13/2022 12/13/22 | For Sale | $355,990 | -- | -- |
Tax History Compared to Growth
Tax History
| Year | Tax Paid | Tax Assessment Tax Assessment Total Assessment is a certain percentage of the fair market value that is determined by local assessors to be the total taxable value of land and additions on the property. | Land | Improvement |
|---|---|---|---|---|
| 2024 | $6,023 | $1,750 | $300 | $1,450 |
| 2023 | $6,023 | $1,655 | $300 | $1,355 |
| 2022 | $6,228 | $1,655 | $300 | $1,355 |
| 2021 | $6,228 | $1,655 | $300 | $1,355 |
| 2020 | $6,412 | $1,655 | $300 | $1,355 |
| 2019 | $6,412 | $0 | $0 | $0 |
| 2018 | -- | $1,655 | $300 | $1,355 |
| 2017 | $6,049 | $1,655 | $300 | $1,355 |
| 2016 | $6,039 | $1,655 | $300 | $1,355 |
| 2015 | -- | $1,655 | $300 | $1,355 |
| 2014 | -- | $1,655 | $300 | $1,355 |
Agents Affiliated with this Home
-
R
Seller's Agent in 2023
Roseann Thompson
Stanzoni Realty Corp
(631) 827-8059
7 in this area
15 Total Sales
-
D
Buyer's Agent in 2023
Diane Grinere
Stanzoni Realty Corp
(631) 399-4000
15 in this area
35 Total Sales
Map
Source: OneKey® MLS
MLS Number: KEY3447974
APN: 0200-983-20-04-00-025-000
- 7 Argyle Dr
- 44 Westminster Dr
- 18 Saint George Dr
- 18 Parkview Dr
- 46 Saint George Dr
- 61 Manor Dr
- 60 Westminster Dr
- 7 Grandview Dr
- 65 Rugby Dr
- 61 Grandview Dr
- 72 Grandview Dr
- 0 Grandview Dr Unit ONE3575085
- 17 Lombardy Dr
- 17 Pinetree Dr
- 63 Parkview Dr
- 7 Pine Tree Dr
- 89 Manor Dr
- 89 Argyle Dr
- 96 Grandview Dr
- 64 Lombardy Dr
