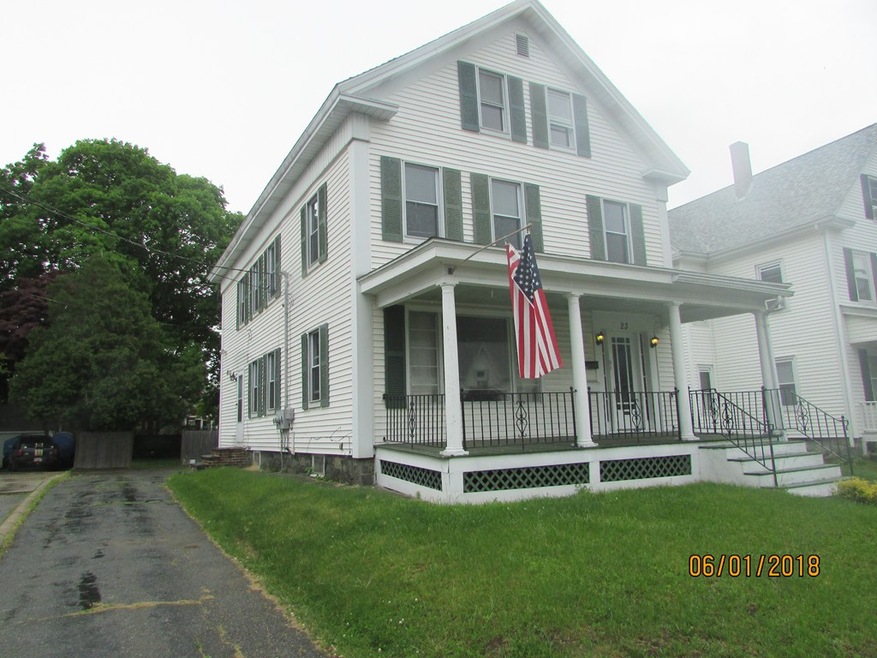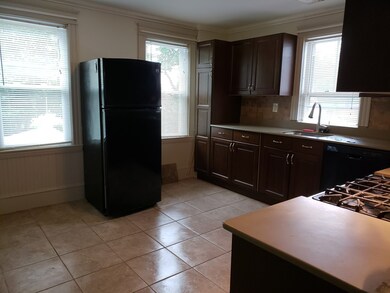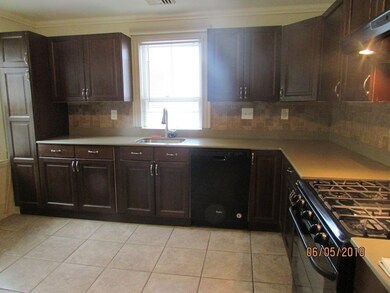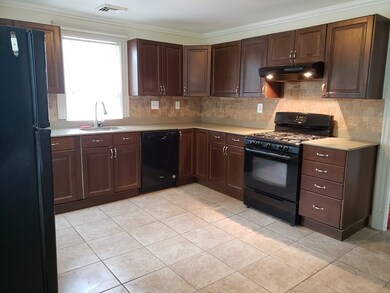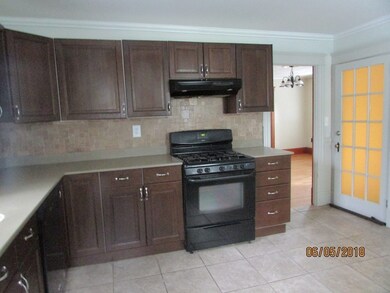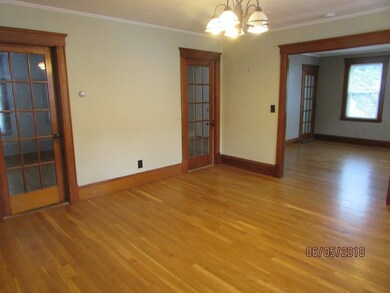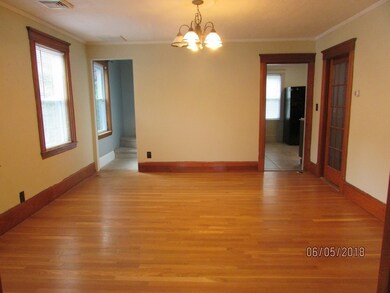
23 Maple St Taunton, MA 02780
Somerset NeighborhoodEstimated Value: $566,818 - $675,000
About This Home
As of July 2018Well maintained updated 2 Family Home featuring newer Kitchen with Cherry wood Cabinets , Silo Stone counter tops and ceramic tile flooring, Dining room, Living and Bedrooms have.beautiful hard wood floors through out...2nd floor apartment has a 3rd floor.Master Suite with full Bath, Jacuzzi tub with tiled surroundings and Washer/ Dryer hook up.. all Windows have been replaced, new Furnace, Vinyl siding , fenced in yard, conveniently located....walking distance to Stores and Bus station . .
Property Details
Home Type
- Multi-Family
Est. Annual Taxes
- $6,030
Year Built
- Built in 1860
Lot Details
- Year Round Access
- Fenced Yard
Parking
- 2 Car Garage
Additional Features
- Porch
- Oil Water Heater
- Basement
Ownership History
Purchase Details
Home Financials for this Owner
Home Financials are based on the most recent Mortgage that was taken out on this home.Purchase Details
Home Financials for this Owner
Home Financials are based on the most recent Mortgage that was taken out on this home.Purchase Details
Purchase Details
Similar Homes in Taunton, MA
Home Values in the Area
Average Home Value in this Area
Purchase History
| Date | Buyer | Sale Price | Title Company |
|---|---|---|---|
| Leach Brett A | $349,000 | -- | |
| Sousa Christopher A | $180,000 | -- | |
| Mel Ret | -- | -- | |
| Leonard Marjorie E | -- | -- | |
| Mel Ret | -- | -- |
Mortgage History
| Date | Status | Borrower | Loan Amount |
|---|---|---|---|
| Open | Leach Brett A | $338,500 | |
| Closed | Leach Brett A | $342,678 | |
| Previous Owner | Sousa Christopher | $166,000 | |
| Previous Owner | Sousa Christopher A | $176,739 | |
| Previous Owner | Mel Ret | $50,000 |
Property History
| Date | Event | Price | Change | Sq Ft Price |
|---|---|---|---|---|
| 07/30/2018 07/30/18 | Sold | $349,000 | +5.8% | $125 / Sq Ft |
| 06/13/2018 06/13/18 | Pending | -- | -- | -- |
| 06/06/2018 06/06/18 | For Sale | $329,900 | -- | $118 / Sq Ft |
Tax History Compared to Growth
Tax History
| Year | Tax Paid | Tax Assessment Tax Assessment Total Assessment is a certain percentage of the fair market value that is determined by local assessors to be the total taxable value of land and additions on the property. | Land | Improvement |
|---|---|---|---|---|
| 2025 | $6,030 | $551,200 | $98,400 | $452,800 |
| 2024 | $6,326 | $565,300 | $98,400 | $466,900 |
| 2023 | $5,824 | $483,300 | $98,400 | $384,900 |
| 2022 | $5,235 | $397,200 | $82,000 | $315,200 |
| 2021 | $5,075 | $357,400 | $74,500 | $282,900 |
| 2020 | $4,904 | $330,000 | $74,500 | $255,500 |
| 2019 | $3,288 | $208,600 | $74,500 | $134,100 |
| 2018 | $3,153 | $200,600 | $74,600 | $126,000 |
| 2017 | $2,911 | $185,300 | $70,700 | $114,600 |
| 2016 | $2,797 | $178,400 | $68,700 | $109,700 |
| 2015 | $2,535 | $168,900 | $68,900 | $100,000 |
| 2014 | $2,438 | $166,900 | $66,900 | $100,000 |
Agents Affiliated with this Home
-
Marion Chase

Seller's Agent in 2018
Marion Chase
Brook Realty
(508) 345-0760
30 Total Sales
-
Sharon Wissel

Buyer's Agent in 2018
Sharon Wissel
eXp Realty
(508) 591-0394
19 Total Sales
Map
Source: MLS Property Information Network (MLS PIN)
MLS Number: 72340319
APN: TAUN-000054-000381
- 43 Pine St Unit B
- 19 Stanley Ave
- 84 Tremont St
- 10-r Hodges Ave
- 39 Chandler Ave Unit B
- 39 Chandler Ave Unit A
- 12 Pinckney St Unit A
- 1 Pinckney St
- 65 Wales St
- 31 Park St
- 72 Wales St
- 9 Bliss St
- 33 Fremont St
- 124 Winthrop St
- 37 Harrison St
- 38 Trescott St
- 90 School St
- 110 Eldridge St Unit B
- 67 Fremont St
- 10 Winthrop Ave
- 23 Maple St
- 25 Maple St
- 21 Maple St
- 21 Maple St Unit 2
- 19 Maple St
- 27 Maple St
- 17 Maple St
- 48 Tremont St
- 46 Tremont St Unit 2
- 40 Tremont St Unit 3
- 40 Tremont St Unit 2
- 40 Tremont St
- 40 Tremont St Unit 4
- 28 Maple St
- 24 Maple St
- 31 Maple St
- 31 Maple St Unit 2
- 50 Tremont St
- 50 Tremont St Unit 1
- 50 Tremont St Unit 2
