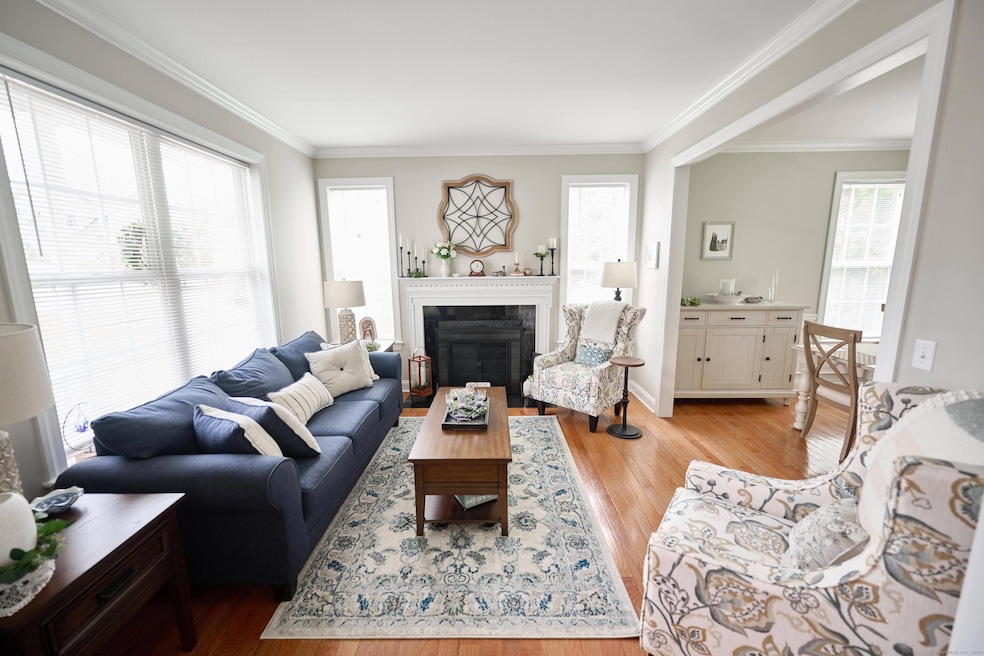
23 Marble Faun Ln Windsor, CT 06095
West Windsor NeighborhoodHighlights
- Guest House
- Pool House
- Attic
- Oliver Ellsworth School Rated A
- Clubhouse
- 1 Fireplace
About This Home
As of July 2025This is your opportunity to own a home that combines style, elegance and comfort in a fantastic location. This beautiful 3 bedroom, 2.5 bath home offers the perfect blend of comfort and functionality in the desirable Walden Woods community. A spacious living room with a cozy fireplace creates a warm and inviting atmosphere. A thoughtfully designed dining room and kitchen for gathering and everyday meals as well as a convenient laundry room with washer and dryer. The finished basement is ideal for a home office, gym or entertainment space. 2 car garage for parking and storage. Residents of this community enjoy fantastic amenities, including a pool, clubhouse, tennis court and a garden, surrounded by beautiful landscape. Don't miss the opportunity to make this charming property your home!
Last Agent to Sell the Property
Coldwell Banker Realty License #RES.0766186 Listed on: 05/12/2025

Property Details
Home Type
- Condominium
Est. Annual Taxes
- $7,694
Year Built
- Built in 2010
Lot Details
- Home fronts a stream
- Garden
HOA Fees
- $488 Monthly HOA Fees
Parking
- 2 Car Garage
Home Design
- Frame Construction
- Vinyl Siding
Interior Spaces
- 1 Fireplace
- Attic or Crawl Hatchway Insulated
- Laundry on main level
Kitchen
- Gas Cooktop
- Microwave
Bedrooms and Bathrooms
- 3 Bedrooms
Finished Basement
- Basement Fills Entire Space Under The House
- Crawl Space
Pool
- Pool House
- In Ground Pool
Schools
- John F. Kennedy Elementary School
- Sage Park Middle School
- Windsor High School
Utilities
- Central Air
- Humidifier
- Heating System Uses Natural Gas
Additional Features
- Patio
- Guest House
Listing and Financial Details
- Assessor Parcel Number 2482210
Community Details
Overview
- Association fees include club house, tennis, grounds maintenance, snow removal, property management, pool service, road maintenance
- 336 Units
- Property managed by Elite Property Management
Amenities
- Community Garden
- Clubhouse
Recreation
- Community Basketball Court
- Pickleball Courts
- Community Pool
- Tennis Courts
Pet Policy
- Pets Allowed
Ownership History
Purchase Details
Home Financials for this Owner
Home Financials are based on the most recent Mortgage that was taken out on this home.Purchase Details
Home Financials for this Owner
Home Financials are based on the most recent Mortgage that was taken out on this home.Similar Homes in Windsor, CT
Home Values in the Area
Average Home Value in this Area
Purchase History
| Date | Type | Sale Price | Title Company |
|---|---|---|---|
| Warranty Deed | $350,000 | None Available | |
| Warranty Deed | $263,000 | -- |
Mortgage History
| Date | Status | Loan Amount | Loan Type |
|---|---|---|---|
| Open | $280,000 | Purchase Money Mortgage | |
| Previous Owner | $247,000 | New Conventional |
Property History
| Date | Event | Price | Change | Sq Ft Price |
|---|---|---|---|---|
| 07/14/2025 07/14/25 | Sold | $470,000 | +13.0% | $194 / Sq Ft |
| 05/20/2025 05/20/25 | Pending | -- | -- | -- |
| 05/12/2025 05/12/25 | For Sale | $415,999 | +18.9% | $172 / Sq Ft |
| 09/16/2022 09/16/22 | Sold | $350,000 | +4.5% | $197 / Sq Ft |
| 08/12/2022 08/12/22 | Pending | -- | -- | -- |
| 08/11/2022 08/11/22 | For Sale | $334,900 | -- | $188 / Sq Ft |
Tax History Compared to Growth
Tax History
| Year | Tax Paid | Tax Assessment Tax Assessment Total Assessment is a certain percentage of the fair market value that is determined by local assessors to be the total taxable value of land and additions on the property. | Land | Improvement |
|---|---|---|---|---|
| 2024 | $7,694 | $253,750 | $0 | $253,750 |
| 2023 | $5,826 | $173,390 | $0 | $173,390 |
| 2022 | $5,988 | $179,970 | $0 | $179,970 |
| 2021 | $5,988 | $179,970 | $0 | $179,970 |
| 2020 | $5,959 | $179,970 | $0 | $179,970 |
| 2019 | $5,827 | $179,970 | $0 | $179,970 |
| 2018 | $6,063 | $183,960 | $0 | $183,960 |
| 2017 | $5,970 | $183,960 | $0 | $183,960 |
| 2016 | $5,798 | $183,960 | $0 | $183,960 |
| 2015 | $5,688 | $183,960 | $0 | $183,960 |
| 2014 | $5,605 | $183,960 | $0 | $183,960 |
Agents Affiliated with this Home
-
Karen Bell

Seller's Agent in 2025
Karen Bell
Coldwell Banker Realty
(860) 989-4505
5 in this area
28 Total Sales
-
Fabian Weir
F
Buyer's Agent in 2025
Fabian Weir
PrefeQ Realty
(860) 995-8326
1 in this area
80 Total Sales
-
Bonnie Farmer

Seller's Agent in 2022
Bonnie Farmer
Berkshire Hathaway Home Services
(413) 374-8439
17 in this area
39 Total Sales
-
Richard Santasiere

Buyer's Agent in 2022
Richard Santasiere
Santa Realty
(860) 930-1998
3 in this area
252 Total Sales
Map
Source: SmartMLS
MLS Number: 24095339
APN: WIND-000023-000130-000023MW
- 6 Haskins Rd Unit 6
- 2 Marble Faun Ln
- 14 Last Leaf Cir Unit 14
- 1 Rhodora Terrace
- 145 Morning Glory Ct
- 26 Lochview Dr
- 3 Huntington Way
- 84 Mary Catherine Cir
- 464 Prospect Hill Rd
- 308 Prospect Hill Rd
- 21 Derek Ln
- 15 Fox Meadow Ln
- 18 Marshall Phelps Rd
- 81 Harvest Ln
- 8 Juniper Rd
- 30 Holly Cir
- 9 River Bend Ln
- 650 Pigeon Hill Rd
- 72 Tunxis St
- 80 Tunxis St
