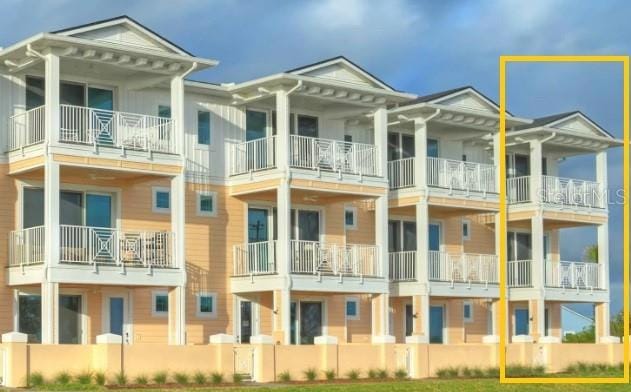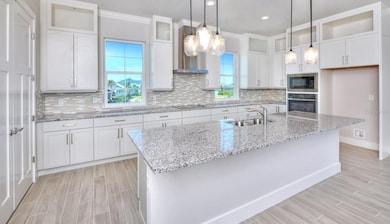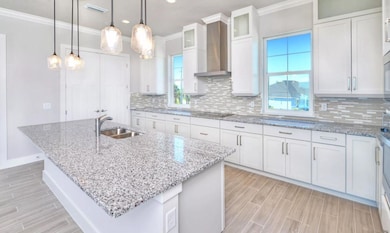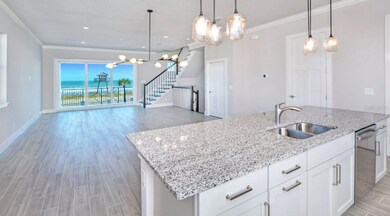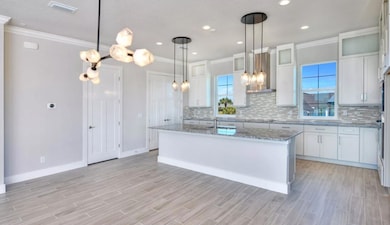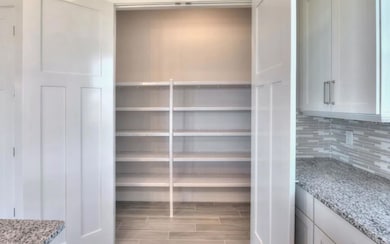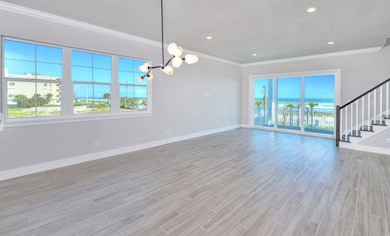23 Marden Dr Unit 51 Ormond Beach, FL 32176
Estimated payment $7,315/month
Highlights
- Beach View
- Open Floorplan
- Stone Countertops
- New Construction
- Contemporary Architecture
- Game Room
About This Home
Brand New Oceanfront Townhome in Verona! Last opportunity in this building. Welcome to Verona, an exclusive oceanfront community offering private beach access and a resort-style pool. This stunning new construction townhome is designed for effortless coastal living—low maintenance, lock-and-leave convenience, and just steps from the sand. Inside, the first floor features a spacious bonus room—perfect as a game room, den, or secondary living space—along with a convenient half bath. A private elevator takes you to the main living area on the second floor, where you'll find an open-concept layout ideal for entertaining. The gourmet kitchen boasts a large island, upgraded countertops, stainless steel appliances, and a walk-in pantry. The adjoining living and dining areas flow seamlessly to a covered balcony with sweeping ocean views. A second half bath serves your guests with ease. Upstairs, all bedrooms are thoughtfully placed on the third level. he oceanfront primary suite offers a private balcony, spacious walk-in closet, and luxurious en-suite bath with dual vanities and a walk-in tiled shower. Fall asleep to the sound of the waves. A generously sized secondary bedroom also features its own private bath and walk-in closet. The third-floor laundry room adds everyday convenience. Additional features include a 2-car garage, private elevator access to all three floors, pavered lanai, and a private beach walkover. This home is maintenance-free and comes with a builder's warranty for peace of mind. Photos are representative and are not of the actual home.
Listing Agent
ICI SELECT REALTY Brokerage Phone: 386-366-0091 License #3124693 Listed on: 05/01/2025
Townhouse Details
Home Type
- Townhome
Est. Annual Taxes
- $2,386
Year Built
- Built in 2024 | New Construction
Lot Details
- 3,750 Sq Ft Lot
- East Facing Home
HOA Fees
Parking
- 2 Car Attached Garage
Property Views
- Beach
- Full Gulf or Ocean
Home Design
- Contemporary Architecture
- Tri-Level Property
- Slab Foundation
- Shingle Roof
- Block Exterior
- Stucco
Interior Spaces
- 2,174 Sq Ft Home
- Elevator
- Open Floorplan
- Crown Molding
- Sliding Doors
- Combination Dining and Living Room
- Game Room
- Laundry closet
Kitchen
- Built-In Oven
- Cooktop
- Microwave
- Stone Countertops
- Disposal
Flooring
- Carpet
- Tile
Bedrooms and Bathrooms
- 2 Bedrooms
- Walk-In Closet
Outdoor Features
- Outdoor Shower
- Covered Patio or Porch
Utilities
- Central Heating and Cooling System
- Heat Pump System
- Underground Utilities
- Electric Water Heater
Listing and Financial Details
- Home warranty included in the sale of the property
- Visit Down Payment Resource Website
- Legal Lot and Block 51 / 51
- Assessor Parcel Number 3227-21-00-0510
Community Details
Overview
- Association fees include maintenance structure, ground maintenance
- Vesta Property Services Association, Phone Number (386) 439-0134
- Verona Association
- Built by ICI Homes
- Verona Subdivision, Star Fish Floorplan
Amenities
- Community Mailbox
Pet Policy
- Dogs and Cats Allowed
Map
Home Values in the Area
Average Home Value in this Area
Property History
| Date | Event | Price | List to Sale | Price per Sq Ft |
|---|---|---|---|---|
| 11/20/2025 11/20/25 | Price Changed | $1,324,999 | -1.9% | $609 / Sq Ft |
| 09/01/2025 09/01/25 | Price Changed | $1,349,999 | -0.8% | $621 / Sq Ft |
| 05/01/2025 05/01/25 | For Sale | $1,361,568 | -- | $626 / Sq Ft |
Source: Stellar MLS
MLS Number: TB8381166
- 23 Marden Dr
- 45 Marden Dr
- 17 Watchtower Dr
- 41 Marden Dr
- 7 Marden Dr
- 2222 Ocean Shore Blvd Unit 305B
- 2222 Ocean Shore Blvd Unit 201B
- 2220 Ocean Shore Blvd Unit 505A
- 33 Ocean Breeze Cir
- 2250 Ocean Shore Blvd Unit 1020
- 2290 Ocean Shore Blvd Unit 2070
- 2290 Ocean Shore Blvd Unit 207
- 2290 Ocean Shore Blvd Unit 503
- 2290 Ocean Shore Blvd Unit 5030
- 15 Longfellow Cir
- 27 Valhalla Ave
- 11 Sunrise Ave
- 28 Sunrise Ave
- 23 Sunrise Ave
- 2100 Ocean Shore Blvd Unit 1110
- 53 Marden Dr
- 38 Watchtower Dr
- 2222 Ocean Shore Blvd Unit 402b
- 47 Kathy Dr
- 40 Longfellow Cir Unit ID1385896P
- 34 Morning Star Ave Unit ID1386191P
- 2390 Ocean Shore Blvd Unit 503
- 16 Silk Oaks Dr
- 1926 Ocean Shore Blvd Unit ID1386089P
- 2470 Ocean Shore Blvd Unit ID1385698P
- 8 Juniper Dr
- 1896 Ocean Shore Blvd
- 56 Seabreeze Dr
- 2700 Ocean Shore Blvd Unit ID1386146P
- 2700 Ocean Shore Blvd Unit ID1386123P
- 2700 Ocean Shore Blvd Unit 205
- 2700 Ocean Shore Blvd Unit 512
- 2730 Ocean Shore Blvd Unit ID1386242P
- 2730 Ocean Shore Blvd Unit ID1383703P
- 2750 Ocean Shore Blvd Unit ID1385728P
Ask me questions while you tour the home.
