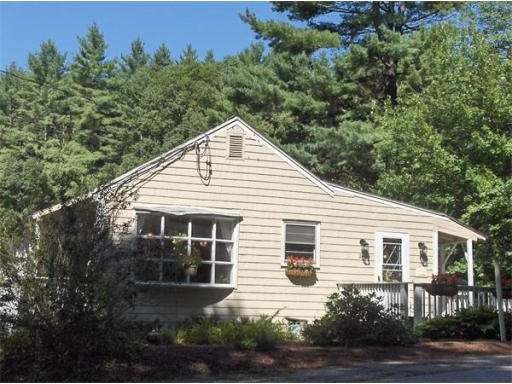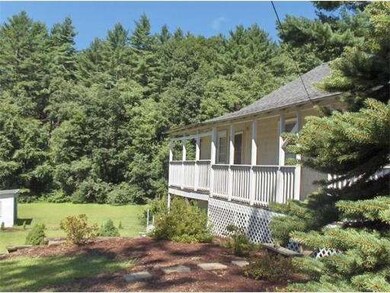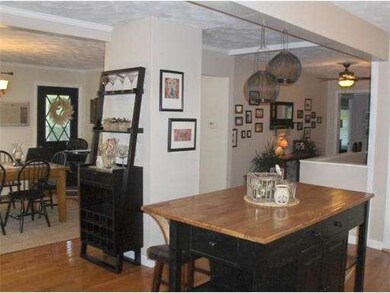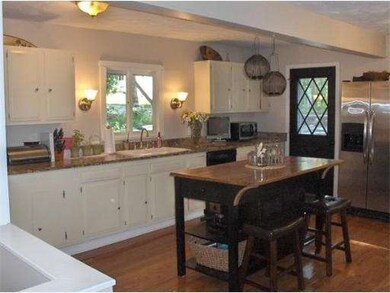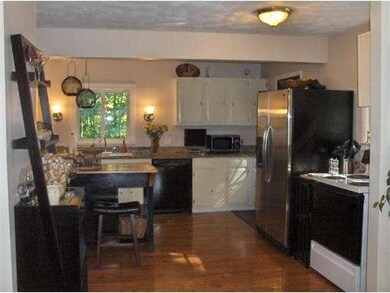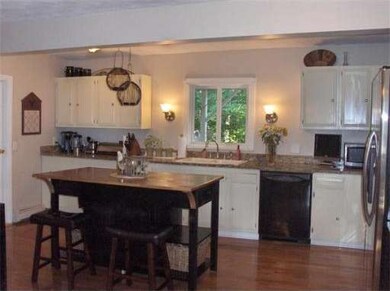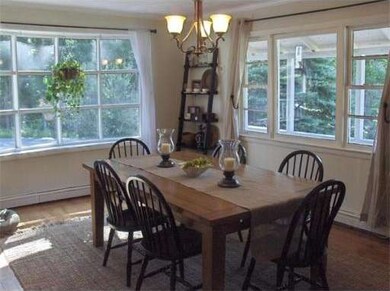
23 Marlboro Rd Berlin, MA 01503
About This Home
As of April 2019Beautiful updated 2-3 bedroom ranch with lots of elegance; new updates including two brand new full baths, completely redone lower level, new roof and newer large wood deck, updated electrical and plumbing. Spacious and bright, open floor plan kitchen with granite counter tops. Hardwood floors throughout 1st floor, kitchenette, laundry and walk-out slider in LL , office and media room. Great location, minutes to Solomon Pond Mall, NE Sports Center, Shopping, Rts 495 and 62 and Mass Pike,yet on a private 0.27 acre lot. You won't find anything better for the money in affluent Berlin.
Ownership History
Purchase Details
Home Financials for this Owner
Home Financials are based on the most recent Mortgage that was taken out on this home.Purchase Details
Purchase Details
Home Financials for this Owner
Home Financials are based on the most recent Mortgage that was taken out on this home.Purchase Details
Home Financials for this Owner
Home Financials are based on the most recent Mortgage that was taken out on this home.Purchase Details
Home Financials for this Owner
Home Financials are based on the most recent Mortgage that was taken out on this home.Map
Home Details
Home Type
Single Family
Est. Annual Taxes
$62
Year Built
1958
Lot Details
0
Listing Details
- Lot Description: Sloping
- Special Features: None
- Property Sub Type: Detached
- Year Built: 1958
Interior Features
- Has Basement: Yes
- Number of Rooms: 8
- Amenities: Shopping, Highway Access
- Electric: Circuit Breakers, 200 Amps
- Energy: Prog. Thermostat
- Flooring: Tile, Vinyl, Laminate, Hardwood
- Insulation: Full
- Interior Amenities: Cable Available, French Doors
- Basement: Full
- Bedroom 2: First Floor
- Bedroom 3: Basement
- Bathroom #1: First Floor
- Bathroom #2: Basement
- Kitchen: First Floor
- Laundry Room: First Floor
- Living Room: First Floor
- Master Bedroom: First Floor
- Master Bedroom Description: Flooring - Laminate, Cable Hookup
- Dining Room: First Floor
- Family Room: Basement
Exterior Features
- Construction: Frame
- Exterior: Wood
- Exterior Features: Porch, Deck - Wood, Storage Shed
- Foundation: Poured Concrete, Concrete Block
Garage/Parking
- Parking: Off-Street, Paved Driveway
- Parking Spaces: 5
Utilities
- Heat Zones: 3
- Hot Water: Tank
- Utility Connections: for Electric Range, for Electric Dryer, Washer Hookup
Similar Home in the area
Home Values in the Area
Average Home Value in this Area
Purchase History
| Date | Type | Sale Price | Title Company |
|---|---|---|---|
| Not Resolvable | $310,000 | -- | |
| Not Resolvable | $297,000 | -- | |
| Not Resolvable | $251,000 | -- | |
| Deed | -- | -- | |
| Deed | $270,000 | -- |
Mortgage History
| Date | Status | Loan Amount | Loan Type |
|---|---|---|---|
| Open | $324,000 | Stand Alone Refi Refinance Of Original Loan | |
| Closed | $253,600 | Stand Alone Refi Refinance Of Original Loan | |
| Closed | $248,000 | New Conventional | |
| Previous Owner | $238,450 | New Conventional | |
| Previous Owner | $267,968 | FHA | |
| Previous Owner | $216,000 | Purchase Money Mortgage | |
| Previous Owner | $86,000 | No Value Available | |
| Previous Owner | $63,457 | No Value Available | |
| Previous Owner | $58,223 | No Value Available | |
| Previous Owner | $51,840 | No Value Available |
Property History
| Date | Event | Price | Change | Sq Ft Price |
|---|---|---|---|---|
| 04/19/2019 04/19/19 | Sold | $310,000 | -6.0% | $172 / Sq Ft |
| 03/14/2019 03/14/19 | Pending | -- | -- | -- |
| 02/28/2019 02/28/19 | Price Changed | $329,900 | -2.9% | $183 / Sq Ft |
| 02/04/2019 02/04/19 | For Sale | $339,900 | 0.0% | $189 / Sq Ft |
| 01/29/2019 01/29/19 | Pending | -- | -- | -- |
| 01/24/2019 01/24/19 | For Sale | $339,900 | +35.4% | $189 / Sq Ft |
| 01/06/2014 01/06/14 | Sold | $251,000 | 0.0% | $140 / Sq Ft |
| 11/18/2013 11/18/13 | Pending | -- | -- | -- |
| 10/27/2013 10/27/13 | Off Market | $251,000 | -- | -- |
| 10/24/2013 10/24/13 | Price Changed | $259,900 | -3.7% | $145 / Sq Ft |
| 10/05/2013 10/05/13 | Price Changed | $269,900 | -3.6% | $151 / Sq Ft |
| 08/09/2013 08/09/13 | For Sale | $279,900 | -- | $157 / Sq Ft |
Tax History
| Year | Tax Paid | Tax Assessment Tax Assessment Total Assessment is a certain percentage of the fair market value that is determined by local assessors to be the total taxable value of land and additions on the property. | Land | Improvement |
|---|---|---|---|---|
| 2025 | $62 | $439,100 | $152,700 | $286,400 |
| 2024 | $5,599 | $439,100 | $152,700 | $286,400 |
| 2023 | $5,316 | $384,100 | $132,900 | $251,200 |
| 2022 | $4,559 | $291,700 | $110,700 | $181,000 |
| 2021 | $4,381 | $281,200 | $105,500 | $175,700 |
| 2020 | $3,865 | $244,800 | $97,700 | $147,100 |
| 2019 | $3,455 | $229,700 | $97,700 | $132,000 |
| 2018 | $3,192 | $218,600 | $86,600 | $132,000 |
| 2017 | $3,465 | $218,600 | $86,600 | $132,000 |
| 2016 | $2,920 | $183,900 | $78,700 | $105,200 |
| 2015 | $2,903 | $180,400 | $75,000 | $105,400 |
| 2014 | $3,154 | $189,200 | $75,000 | $114,200 |
Source: MLS Property Information Network (MLS PIN)
MLS Number: 71568026
APN: BERL-000170-000094
- 168 River Rd E Unit Lot 2
- 168 River Rd E Unit Lot 6
- 168 River Rd E Unit Lot 15A
- 168 River Rd E Unit Lot 11
- 168 River Rd E Unit Lot 3
- 168 River Rd E Unit Lot 5
- 8 Deer Path Unit 8
- 19 Deer Path
- 86 Deer Path Unit 86
- 9 Davis Rd
- 125 Chapin Rd Unit 3F
- 111 Brigham St Unit 10,A
- 3 Lafrance Dr
- 108 Park St
- 414 River Rd
- 20 Alberta Dr
- 26 Rutland St
- 60A Central St
- 315 Central St
- 316 Brigham St
