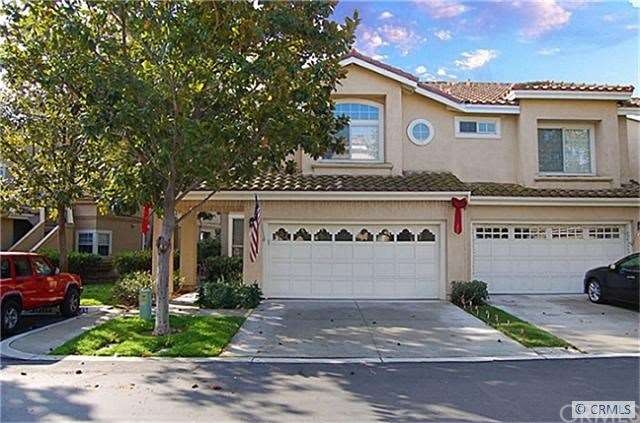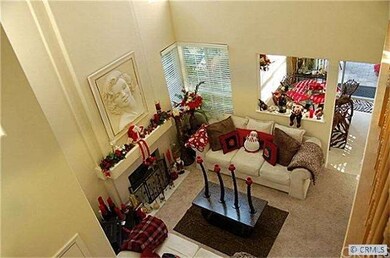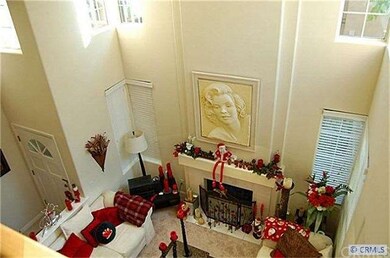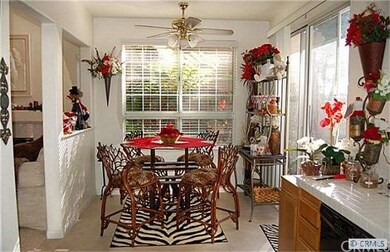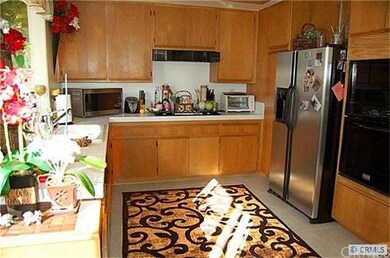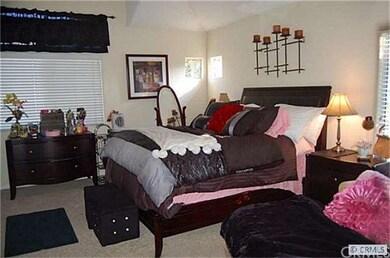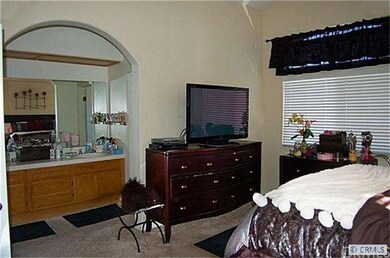
23 Matisse Cir Unit 11 Aliso Viejo, CA 92656
Highlights
- Private Pool
- City Lights View
- Tennis Courts
- Wood Canyon Elementary School Rated A-
- Mediterranean Architecture
- Family Room Off Kitchen
About This Home
As of July 2012A Must See . . . spacious turnkey end unit with gorgeous views. Largest unit in tract. Light & bright home features vaulted ceilings & open plan. Master bedroom has closet and private bath. Fully enclosed back yard is perfect for relaxing or entertaining. 2 car garage w/full driveway. Property located in quiet, well maintained gated community.
Last Agent to Sell the Property
Shawn Nevin
Shawn J. Nevin, Broker License #01457296 Listed on: 12/15/2011
Property Details
Home Type
- Condominium
Est. Annual Taxes
- $4,383
Year Built
- Built in 1989
Lot Details
- Glass Fence
- Block Wall Fence
- Back and Side Yard Sprinklers
Parking
- 2 Car Attached Garage
- Parking Available
Property Views
- City Lights
- Mountain
- Hills
Home Design
- Mediterranean Architecture
- Spanish Tile Roof
- Clay Roof
- Stucco
Interior Spaces
- 1,719 Sq Ft Home
- Fireplace
- Blinds
- French Doors
- Sliding Doors
- Family Room Off Kitchen
Kitchen
- Eat-In Kitchen
- Gas Oven or Range
- Range with Range Hood
- Microwave
- Dishwasher
Flooring
- Carpet
- Tile
Bedrooms and Bathrooms
- 4 Bedrooms
- Walk-In Closet
Laundry
- Laundry Room
- Gas And Electric Dryer Hookup
Pool
- Private Pool
- Spa
Outdoor Features
- Slab Porch or Patio
Utilities
- Forced Air Heating and Cooling System
- Sewer Paid
Listing and Financial Details
- Tax Lot 0.09
- Tax Tract Number 13282
- Assessor Parcel Number 93070667
Community Details
Overview
Recreation
- Tennis Courts
- Sport Court
- Community Pool
- Community Spa
Ownership History
Purchase Details
Home Financials for this Owner
Home Financials are based on the most recent Mortgage that was taken out on this home.Purchase Details
Home Financials for this Owner
Home Financials are based on the most recent Mortgage that was taken out on this home.Purchase Details
Purchase Details
Home Financials for this Owner
Home Financials are based on the most recent Mortgage that was taken out on this home.Similar Homes in the area
Home Values in the Area
Average Home Value in this Area
Purchase History
| Date | Type | Sale Price | Title Company |
|---|---|---|---|
| Grant Deed | $365,000 | Stewart Title | |
| Grant Deed | -- | Multiple | |
| Quit Claim Deed | -- | None Available | |
| Interfamily Deed Transfer | -- | None Available | |
| Interfamily Deed Transfer | -- | None Available | |
| Grant Deed | $630,000 | First Southwestern Title Co |
Mortgage History
| Date | Status | Loan Amount | Loan Type |
|---|---|---|---|
| Open | $201,000 | Adjustable Rate Mortgage/ARM | |
| Closed | $201,000 | New Conventional | |
| Previous Owner | $495,000 | New Conventional | |
| Previous Owner | $488,800 | New Conventional |
Property History
| Date | Event | Price | Change | Sq Ft Price |
|---|---|---|---|---|
| 06/06/2013 06/06/13 | Rented | $2,600 | 0.0% | -- |
| 06/04/2013 06/04/13 | Under Contract | -- | -- | -- |
| 04/18/2013 04/18/13 | For Rent | $2,600 | 0.0% | -- |
| 07/06/2012 07/06/12 | Sold | $365,000 | -2.7% | $212 / Sq Ft |
| 01/04/2012 01/04/12 | Price Changed | $375,000 | -2.6% | $218 / Sq Ft |
| 12/15/2011 12/15/11 | For Sale | $385,000 | -- | $224 / Sq Ft |
Tax History Compared to Growth
Tax History
| Year | Tax Paid | Tax Assessment Tax Assessment Total Assessment is a certain percentage of the fair market value that is determined by local assessors to be the total taxable value of land and additions on the property. | Land | Improvement |
|---|---|---|---|---|
| 2025 | $4,383 | $449,465 | $252,401 | $197,064 |
| 2024 | $4,383 | $440,652 | $247,452 | $193,200 |
| 2023 | $4,281 | $432,012 | $242,600 | $189,412 |
| 2022 | $4,196 | $423,542 | $237,843 | $185,699 |
| 2021 | $4,112 | $415,238 | $233,180 | $182,058 |
| 2020 | $4,069 | $410,981 | $230,789 | $180,192 |
| 2019 | $3,988 | $402,923 | $226,264 | $176,659 |
| 2018 | $3,909 | $395,023 | $221,827 | $173,196 |
| 2017 | $3,831 | $387,278 | $217,478 | $169,800 |
| 2016 | $3,740 | $379,685 | $213,214 | $166,471 |
| 2015 | $4,185 | $373,982 | $210,011 | $163,971 |
| 2014 | $4,169 | $366,657 | $205,897 | $160,760 |
Agents Affiliated with this Home
-
Vikki Morrison

Seller's Agent in 2013
Vikki Morrison
First Team Real Estate
(714) 305-5556
26 Total Sales
-
Stacy Allen
S
Buyer's Agent in 2013
Stacy Allen
StarFire Real Estate Corp.
(949) 422-2072
1 in this area
9 Total Sales
-
S
Seller's Agent in 2012
Shawn Nevin
Shawn J. Nevin, Broker
Map
Source: California Regional Multiple Listing Service (CRMLS)
MLS Number: S682346
APN: 930-706-67
- 16 Matisse Cir Unit 87
- 151 Matisse Cir Unit CI68
- 87 Matisse Cir Unit CI42
- 125 Gauguin Cir Unit 41
- 7 Leon
- 15 Lyon Ridge
- 24 Lyon Ridge
- 4 Las Flores
- 199 Las Flores
- 47 Rue du Chateau Unit 26
- 43 Monstad St
- 141 La Mirage Cir
- 8 Diamant Way Unit 4
- 52 Cottage Ln
- 19 Nopalitos Way
- 74 Colony Way Unit 11
- 23412 Pacific Park Dr Unit 7C
- 23412 Pacific Park Dr Unit 6A
- 30 Trofello Ln Unit 22
- 29 Florentine
