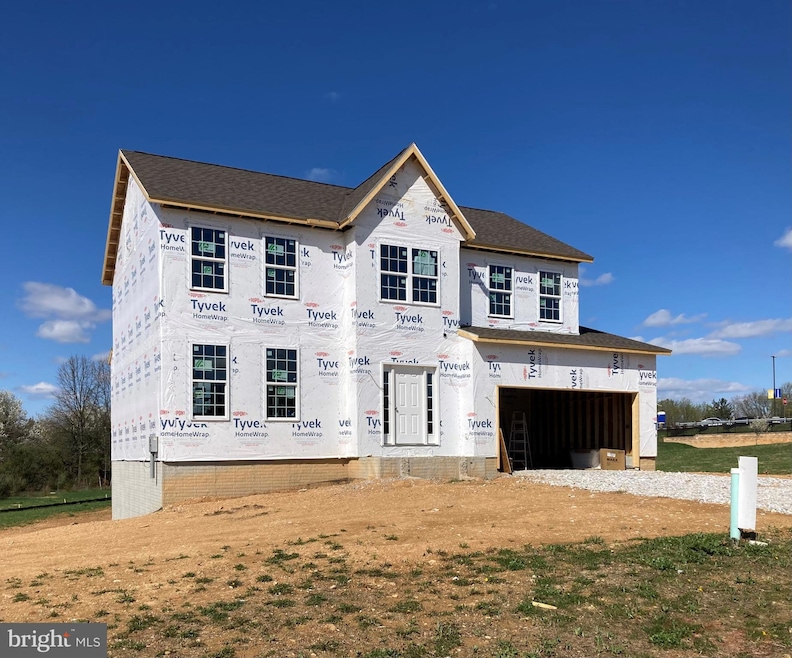
23 Meadow Ln Unit 21 Hanover, PA 17331
Estimated payment $2,474/month
Highlights
- New Construction
- Open Floorplan
- Family Room Off Kitchen
- 0.53 Acre Lot
- Traditional Architecture
- 2 Car Attached Garage
About This Home
Our Oakmont Floorplan is under construction at our Stonewicke community. This floorplan includes 4 Bedroom and 2.5 Bath - 2' Rear Extension Aong the Main Level - Composite Landing and staircase to the backyard - Walk Out Basement off the Rear of the Home -Optional Kitchen Layout with Walk-in Pantry - Larger Kitchen Island - Stainless Steel Appliances - Granite Kitchen Countertops - 36'' Walk Cabinets with Crown Molding - 9' Ceilings Along the Main Level - Optional Walk-in Ceramic Tile Shower and a Free Standing Tub in the Primary Bathroom - Gas heat and So Much More!
Model Home is open daily from 11:00 AM to 6:00 PM,. Enjoy all the amenities Hanover has to offer such a beautiful Codorus State Park , Long Creek Reservoir, Shopping & Minutes from the Maryland Line just to name a few! Model Home available to tour at 201 Fieldstone Dr in Hanover PA. Must use builders preferred lender & title company to receive builder incentive. Please contact us today for more details. Agents must accompany their clients on their initial visit. Please Note - The completed photos shown are of the similar Oakmont model. Photos may show additional options. Incentives may be available with use of Builder Preferred Lender and Title Company.
Listing Agent
Joseph A Myers Real Estate, Inc. License #RSR005869 Listed on: 04/08/2025
Home Details
Home Type
- Single Family
Est. Annual Taxes
- $1,761
Year Built
- Built in 2025 | New Construction
Lot Details
- 0.53 Acre Lot
- Property is in excellent condition
HOA Fees
- $10 Monthly HOA Fees
Parking
- 2 Car Attached Garage
- 2 Driveway Spaces
- Front Facing Garage
- Garage Door Opener
Home Design
- Traditional Architecture
- Bump-Outs
- Poured Concrete
- Blown-In Insulation
- Batts Insulation
- Architectural Shingle Roof
- Stone Siding
- Vinyl Siding
- Passive Radon Mitigation
- Concrete Perimeter Foundation
- Stick Built Home
Interior Spaces
- Property has 2 Levels
- Open Floorplan
- Crown Molding
- Ceiling height of 9 feet or more
- Recessed Lighting
- Family Room Off Kitchen
- Dining Area
Kitchen
- Eat-In Kitchen
- Kitchen Island
Flooring
- Carpet
- Luxury Vinyl Plank Tile
Bedrooms and Bathrooms
- 4 Bedrooms
- En-Suite Bathroom
- Walk-In Closet
- Soaking Tub
- Walk-in Shower
Unfinished Basement
- Walk-Out Basement
- Basement Fills Entire Space Under The House
- Sump Pump
Utilities
- Forced Air Heating and Cooling System
- Natural Gas Water Heater
- Municipal Trash
Community Details
- Built by JA Myers Homes
- Stonewicke Subdivision, Oakmont Floorplan
Listing and Financial Details
- Tax Lot 0021
- Assessor Parcel Number 44-000-36-0021-00-00000
Map
Home Values in the Area
Average Home Value in this Area
Property History
| Date | Event | Price | Change | Sq Ft Price |
|---|---|---|---|---|
| 04/08/2025 04/08/25 | Pending | -- | -- | -- |
| 04/08/2025 04/08/25 | For Sale | $415,851 | -- | $184 / Sq Ft |
Similar Homes in Hanover, PA
Source: Bright MLS
MLS Number: PAYK2072836
- 22 Meadow Ln Unit 19
- 410 Ripple Dr Unit 55
- 105 Fieldstone Dr Unit 17
- 201 Fieldstone Dr Unit 23
- 510 Ripple Dr Unit 50
- 415 Ripple Dr Unit 58
- 435 Ripple Dr Unit 60
- 445 Ripple Dr Unit 61
- 405 Ripple Dr Unit 57
- 203 Fieldstone
- 520 Ripple Dr Unit 49
- 101 Hillside Rd
- 108 Stonewicke Dr Unit 84
- 106 Stonewicke Dr Unit 85
- 6 Little Way Unit 64
- 115 Stonewicke Dr Unit 96
- 550 Ripple Dr
- 1 Little Way Unit 79
- 4115 Grandview Rd
- 30 Kaitlyn Dr
