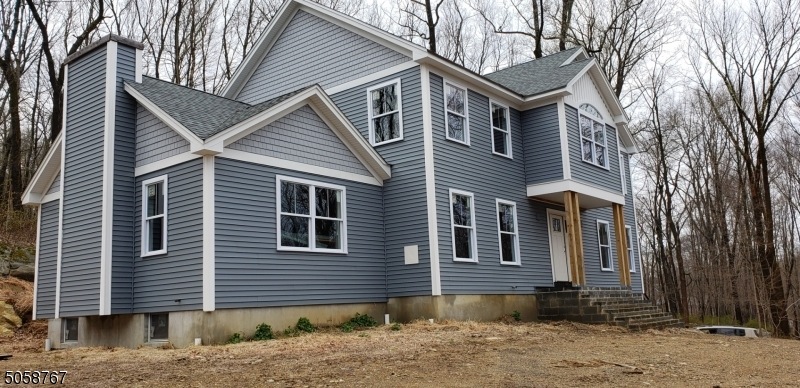
$299,000
- 3 Beds
- 1 Bath
- 25 Stanhope Rd
- Sparta, NJ
Welcome to 25 Stanhope Road in beautiful Sparta, NJ. This cozy Cape Cod-style home features 3 bedrooms, an office, a living room, an updated kitchen, and 2 additional bedrooms on the second floor. From the kitchen, step out onto a wraparound patio perfect for enjoying all that Sparta has to offer. Come see this charming property and discover how it could be the perfect home for you.
TANG HO KELLER WILLIAMS PROSPERITY REALTY
