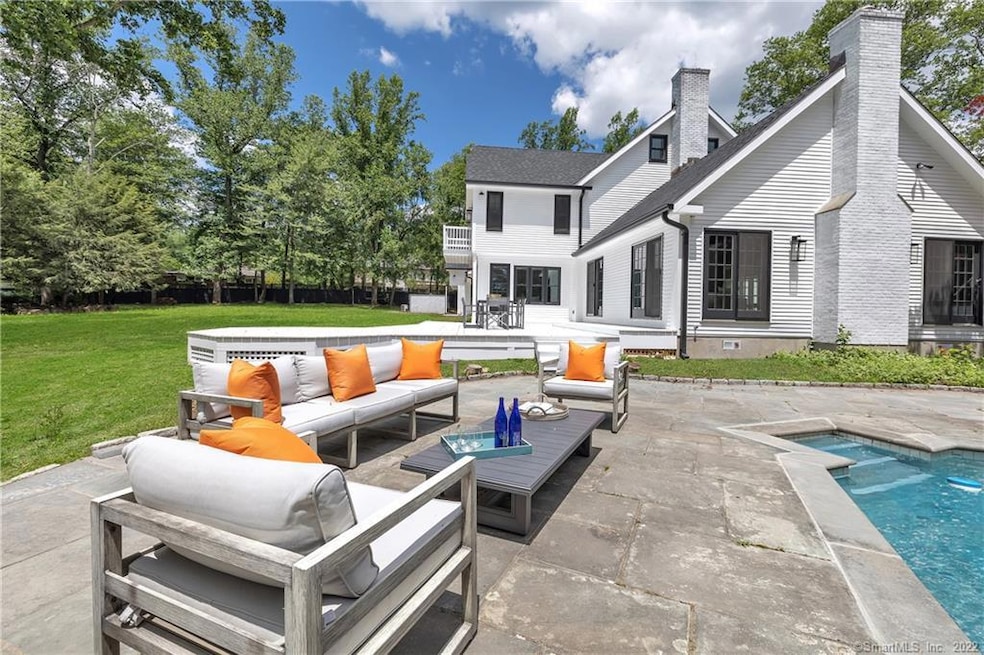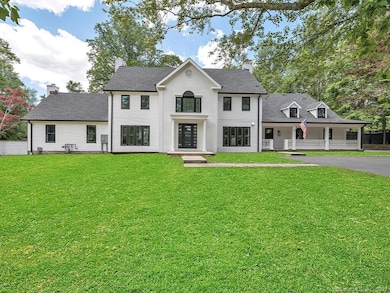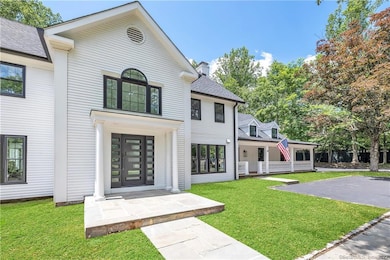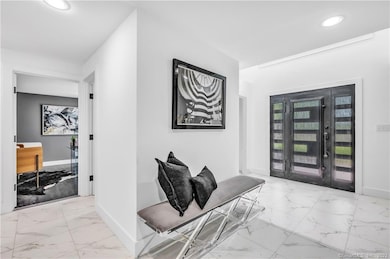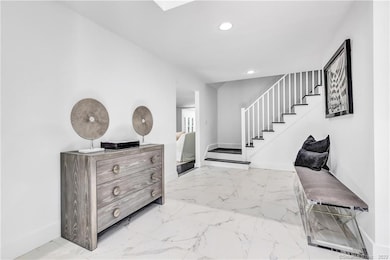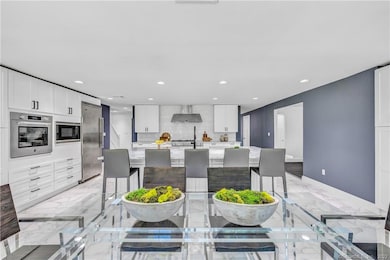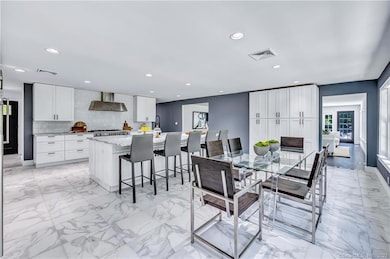23 Meeting House Rd Greenwich, CT 06831
Back Country Greenwich NeighborhoodEstimated payment $27,367/month
Highlights
- Beach Access
- Guest House
- 4.01 Acre Lot
- Parkway School Rated A
- Pool House
- Open Floorplan
About This Home
2021 fully gut-renovated modern farmhouse awaits! Park-like property, secluded backcountry environment, on a charming cul-de-sac. A total transformation brings the traditional home into the 21st century with modern style. This home offers generous space, large walls of sunny windows, and a versatile floor plan for everyday living and entertaining. Situated on a private road without through traffic, bask every day in a private chorus of birds and meditate in your verdant surroundings! This property offers an expansive, manicured yard for gardening and a secluded, standalone building (office and many other uses). Beautiful stone patio, in-ground pool, and a large deck make for easy summer entertaining. Room for a tennis court and an extra garage. The foyer welcomes you to this sun-filled heart of the home: open floor plan living room, family room, and a modern gourmet kitchen with marble counters, cutting-edge appliances, and a sunny breakfast nook. Multiple French doors open out onto the patio and deck. An airy great room with vaulted ceilings and a fireplace overlooks the charming front yard. The guest wing is located on the main floor and has a separate entry, bathroom, and serene views of nature. The upper floor features 5 private bedrooms, including the luxury master suite with a sizable sitting area and a gorgeous, brand-new bathroom with a roomy glass shower and a charming soaking tub by the window.
Listing Agent
William Raveis Real Estate Brokerage Phone: (646) 455-7997 License #REB.0792137 Listed on: 11/21/2025

Home Details
Home Type
- Single Family
Est. Annual Taxes
- $28,273
Year Built
- Built in 1967
Lot Details
- 4.01 Acre Lot
- Property is zoned RA-4
Home Design
- Colonial Architecture
- Concrete Foundation
- Frame Construction
- Asphalt Shingled Roof
- Wood Siding
Interior Spaces
- 6,106 Sq Ft Home
- Open Floorplan
- Vaulted Ceiling
- Ceiling Fan
- 3 Fireplaces
- Thermal Windows
- French Doors
- Mud Room
- Entrance Foyer
- Sitting Room
- Bonus Room
- Home Gym
Kitchen
- Breakfast Area or Nook
- Gas Range
- Dishwasher
Bedrooms and Bathrooms
- 6 Bedrooms
- Soaking Tub
Laundry
- Laundry Room
- Laundry on upper level
- Dryer
- Washer
Attic
- Walkup Attic
- Finished Attic
Basement
- Partial Basement
- Garage Access
- Crawl Space
Parking
- 2 Car Garage
- Private Driveway
Pool
- Pool House
- In Ground Pool
Outdoor Features
- Beach Access
- Balcony
- Patio
- Rain Gutters
- Porch
Utilities
- Central Air
- Heating System Uses Natural Gas
- Programmable Thermostat
- Power Generator
- Private Company Owned Well
Additional Features
- Energy-Efficient Insulation
- Guest House
Listing and Financial Details
- Exclusions: furniture and decor
- Assessor Parcel Number 1858383
Map
Home Values in the Area
Average Home Value in this Area
Tax History
| Year | Tax Paid | Tax Assessment Tax Assessment Total Assessment is a certain percentage of the fair market value that is determined by local assessors to be the total taxable value of land and additions on the property. | Land | Improvement |
|---|---|---|---|---|
| 2021 | $26,142 | $1,139,600 | $701,120 | $438,480 |
Property History
| Date | Event | Price | List to Sale | Price per Sq Ft |
|---|---|---|---|---|
| 11/21/2025 11/21/25 | For Sale | $4,750,000 | 0.0% | $778 / Sq Ft |
| 04/22/2022 04/22/22 | Rented | $20,000 | 0.0% | -- |
| 04/15/2022 04/15/22 | For Rent | $20,000 | +11.1% | -- |
| 07/29/2021 07/29/21 | Rented | $18,000 | 0.0% | -- |
| 07/29/2021 07/29/21 | Under Contract | -- | -- | -- |
| 07/26/2021 07/26/21 | For Rent | $18,000 | -- | -- |
Source: SmartMLS
MLS Number: 24141624
APN: GREE M:11 B:2719
- 40 Howard Rd
- 230 Taconic Rd
- 182 Taconic Rd
- 151 June Rd
- 6 Reynwood Manor
- 724 North St
- 0 June Rd Unit LOT 1 24118127
- 10 Carissa Ln
- 15 Andrews Farm Rd
- 411 Stanwich Rd
- 26 Andrews Farm Rd
- 399 Stanwich Rd
- 35 Andrews Farm Rd
- 180 Riverbank Rd
- 37 Andrews Farm Rd
- 12 Stallion Trail
- 69 Taconic Rd
- 368 Den Rd
- 494 Sawmill Rd
- 11 Winterset Rd
- 9 Cameron Dr
- 828 North St
- 182 Guinea Rd
- 208 Guinea Rd
- 494 Sawmill Rd
- 388 Taconic Rd
- 67 Barclay Dr
- 395 Taconic Rd
- 693 Den Rd
- 109 Webbs Hill Rd
- 585 Webbs Hill Rd
- 127 Dingletown Rd
- 2 Horseshoe Rd
- 45 Burying Hill Rd Unit Cottage
- 320 Cognewaugh Rd
- 301 Haviland Rd
- 5 Wooddale Rd
- 58 Heritage Ln
- 27 Winter St
- 81 Opper Rd
