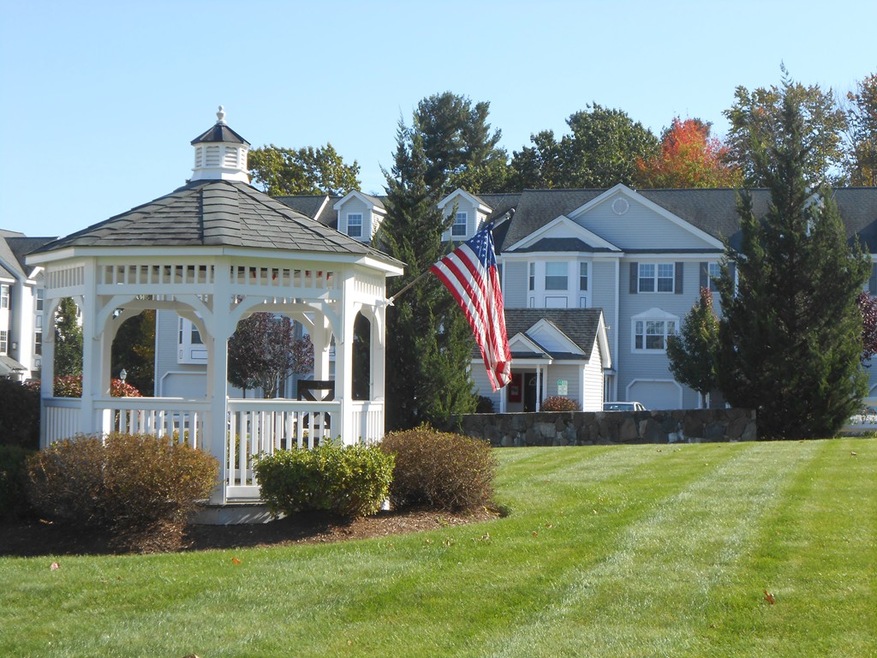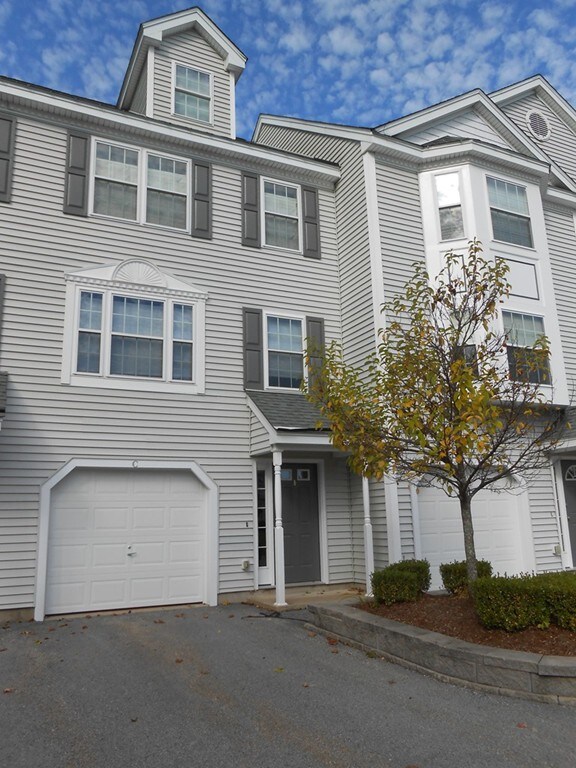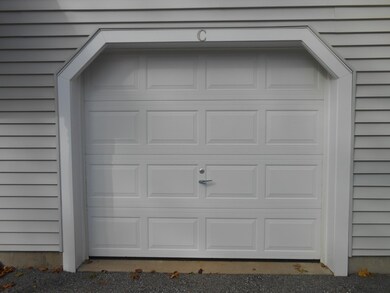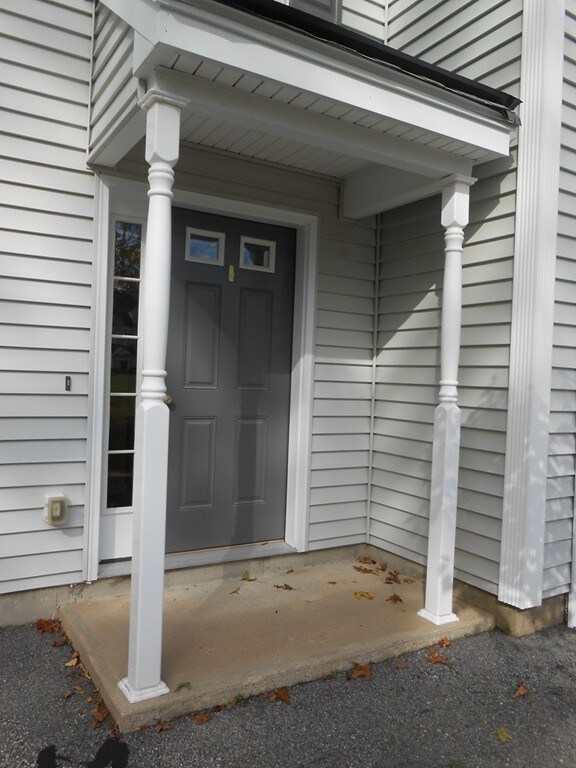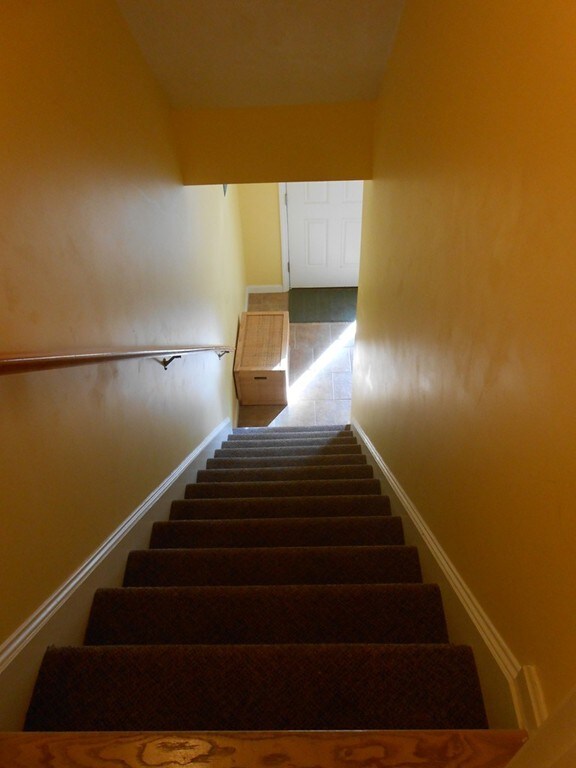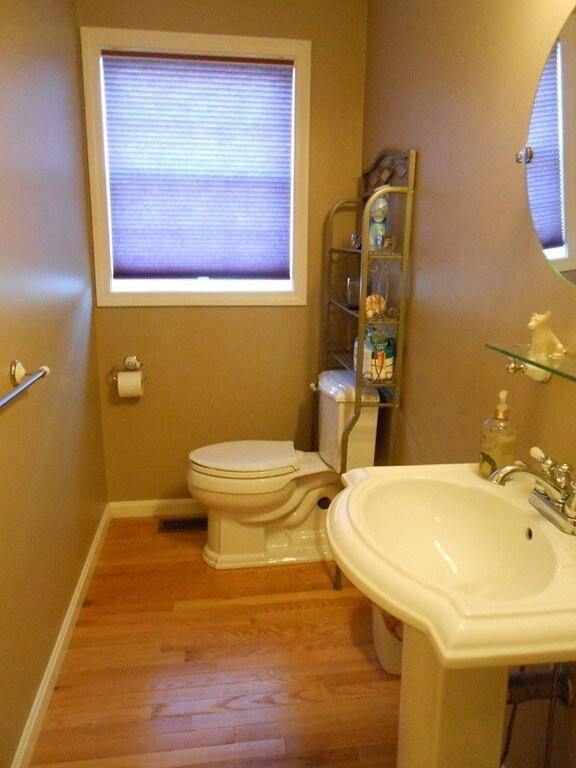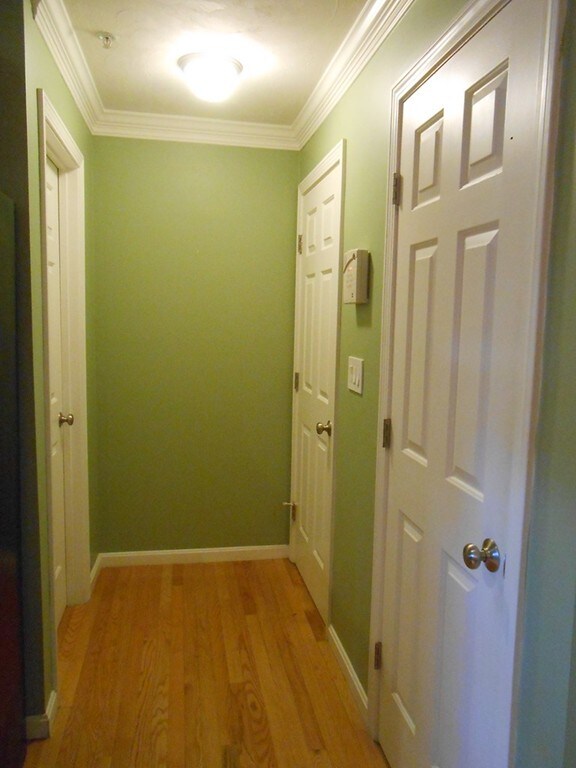
23 Merrimac Way Unit C Tyngsboro, MA 01879
Tyngsborough NeighborhoodAbout This Home
As of December 2017An exquisite young 4-level townhome w/garage in excellent location only minutes from S. NH shopping, major routes, university, golf courses & much more! Cabinet packed cherry kitchen with mosaic tile backsplash & granite counters, complimented by stainless steel appliances complete with open concept eat-in dining area! Spacious living room offers hardwood floors & gas fireplace....hardwood stairs to 2nd floor for main bath, master bedroom w/volume ceiling, skylights & loft with additional storage as well as 2nd bedroom! Lots of crown molding, central vac, recessed lights...lower level offers foyer, spacious garage w/utility room & storage! Well maintained complex w/lots of green space, guest parking, stone walls, landscape gardens, gazebo & separate mail building! Move in condition, ready to go with tasteful upgrades! Why wait
Property Details
Home Type
Condominium
Est. Annual Taxes
$57
Year Built
2006
Lot Details
0
Listing Details
- Unit Level: 1
- Unit Placement: Street, Middle, Walkout
- Property Type: Condominium/Co-Op
- CC Type: Condo
- Style: Townhouse
- Other Agent: 2.00
- Lead Paint: Unknown
- Year Round: Yes
- Restrictions: RV/Boat/Trailer
- Year Built Description: Actual
- Special Features: None
- Property Sub Type: Condos
- Year Built: 2006
Interior Features
- Has Basement: No
- Fireplaces: 1
- Number of Rooms: 5
- Amenities: Shopping, Walk/Jog Trails, Medical Facility, Highway Access, House of Worship, Public School, University
- Electric: Circuit Breakers
- Energy: Insulated Windows, Insulated Doors, Prog. Thermostat
- Flooring: Wood, Plywood, Vinyl, Wall to Wall Carpet
- Insulation: Fiberglass
- Interior Amenities: Cable Available
- Bedroom 2: Second Floor, 13X10
- Bathroom #1: First Floor, 5X8
- Bathroom #2: Second Floor, 8X8
- Kitchen: First Floor, 14X14
- Laundry Room: Basement
- Living Room: First Floor, 17X13
- Master Bedroom: Second Floor, 17X13
- Master Bedroom Description: Skylight, Ceiling - Cathedral, Ceiling Fan(s), Flooring - Wall to Wall Carpet, Cable Hookup
- No Bedrooms: 2
- Full Bathrooms: 1
- Half Bathrooms: 1
- Oth1 Room Name: Foyer
- Oth1 Dimen: 6X6
- Oth1 Level: Basement
- Oth2 Room Name: Loft
- Oth2 Dimen: 15X10
- Oth2 Dscrp: Skylight, Ceiling - Cathedral, Flooring - Wall to Wall Carpet, Attic Access, Open Floor Plan
- Oth2 Level: Third Floor
- No Living Levels: 4
- Main Lo: C64900
- Main So: G62134
Exterior Features
- Construction: Frame
- Exterior: Vinyl
- Exterior Unit Features: Deck, Decorative Lighting, Professional Landscaping, Sprinkler System, Stone Wall, Other (See Remarks)
Garage/Parking
- Garage Parking: Attached, Under, Garage Door Opener, Storage
- Garage Spaces: 1
- Parking: Off-Street, Common, Guest, Paved Driveway
- Parking Spaces: 2
Utilities
- Cooling Zones: 1
- Hot Water: Tank
- Utility Connections: for Gas Range
- Sewer: City/Town Sewer
- Water: City/Town Water
Condo/Co-op/Association
- Condominium Name: Merrimac Landing
- Association Fee Includes: Master Insurance, Road Maintenance, Landscaping, Snow Removal, Refuse Removal
- Management: Professional - Off Site
- Pets Allowed: Yes w/ Restrictions
- No Units: 32
- Unit Building: C
Fee Information
- Fee Interval: Monthly
Lot Info
- Assessor Parcel Number: M:027 B:0002 L:23C
- Zoning: I1
- Lot: 23C
Ownership History
Purchase Details
Home Financials for this Owner
Home Financials are based on the most recent Mortgage that was taken out on this home.Purchase Details
Home Financials for this Owner
Home Financials are based on the most recent Mortgage that was taken out on this home.Purchase Details
Home Financials for this Owner
Home Financials are based on the most recent Mortgage that was taken out on this home.Similar Homes in the area
Home Values in the Area
Average Home Value in this Area
Purchase History
| Date | Type | Sale Price | Title Company |
|---|---|---|---|
| Not Resolvable | $262,500 | -- | |
| Not Resolvable | $245,000 | -- | |
| Deed | $269,900 | -- |
Mortgage History
| Date | Status | Loan Amount | Loan Type |
|---|---|---|---|
| Open | $78,552 | Stand Alone Refi Refinance Of Original Loan | |
| Open | $244,500 | Stand Alone Refi Refinance Of Original Loan | |
| Closed | $249,375 | New Conventional | |
| Previous Owner | $195,000 | New Conventional | |
| Previous Owner | $242,600 | Stand Alone Refi Refinance Of Original Loan | |
| Previous Owner | $256,405 | Purchase Money Mortgage |
Property History
| Date | Event | Price | Change | Sq Ft Price |
|---|---|---|---|---|
| 10/28/2024 10/28/24 | Off Market | $2,995 | -- | -- |
| 09/25/2024 09/25/24 | For Rent | $2,995 | 0.0% | -- |
| 12/08/2017 12/08/17 | Sold | $262,500 | -2.7% | $188 / Sq Ft |
| 11/03/2017 11/03/17 | Pending | -- | -- | -- |
| 11/01/2017 11/01/17 | For Sale | $269,900 | +10.2% | $193 / Sq Ft |
| 06/27/2014 06/27/14 | Sold | $245,000 | 0.0% | $176 / Sq Ft |
| 05/19/2014 05/19/14 | Pending | -- | -- | -- |
| 05/15/2014 05/15/14 | For Sale | $245,000 | -- | $176 / Sq Ft |
Tax History Compared to Growth
Tax History
| Year | Tax Paid | Tax Assessment Tax Assessment Total Assessment is a certain percentage of the fair market value that is determined by local assessors to be the total taxable value of land and additions on the property. | Land | Improvement |
|---|---|---|---|---|
| 2025 | $57 | $464,700 | $0 | $464,700 |
| 2024 | $5,066 | $398,300 | $0 | $398,300 |
| 2023 | $4,772 | $337,500 | $0 | $337,500 |
| 2022 | $4,440 | $297,200 | $0 | $297,200 |
| 2021 | $4,432 | $275,800 | $0 | $275,800 |
| 2020 | $4,145 | $255,100 | $0 | $255,100 |
| 2019 | $4,263 | $251,800 | $0 | $251,800 |
| 2018 | $4,130 | $241,400 | $0 | $241,400 |
| 2017 | $4,009 | $233,600 | $0 | $233,600 |
| 2016 | $3,860 | $219,800 | $0 | $219,800 |
| 2015 | $3,728 | $219,800 | $0 | $219,800 |
Agents Affiliated with this Home
-

Seller's Agent in 2017
Maureen Roberts
Century 21 North East
(978) 454-7778
43 Total Sales
-

Buyer's Agent in 2017
Andrea Dillon
LAER Realty Partners
(978) 697-3611
7 in this area
35 Total Sales
-
W
Seller's Agent in 2014
William Muir
Alliance Realty NE, LLC
-
T
Buyer's Agent in 2014
Travis Team
ERA Key Realty Services
Map
Source: MLS Property Information Network (MLS PIN)
MLS Number: 72250060
APN: TYNG-000027-000002-000023C
- 24 Merrimac Way Unit H
- 3 Bridgeview Cir Unit 55
- 1 Thoreau Ln
- 28 Juniper Ln Unit 65
- 11 Juniper Ln Unit 14
- 32 Juniper Ln Unit 61
- 43 Juniper Ln Unit 30
- 9 Tamarack Way Unit 75
- 34 Juniper Ln Unit 60
- 13 Tamarack Way Unit 77
- 10 Corcoran Dr
- 106 Cardinal Ln Unit 106
- Winchester Plan at Enclave at Tyngsborough
- 17 Juniper Ln Unit 17
- 20 Juniper Ln Unit 67
- 22 Juniper Ln Unit 66
- 32 Sherburne Ave
- 26 Juniper Ln Unit 64
- 24 Coburn Rd
- 56 Juniper Ln Unit 47
