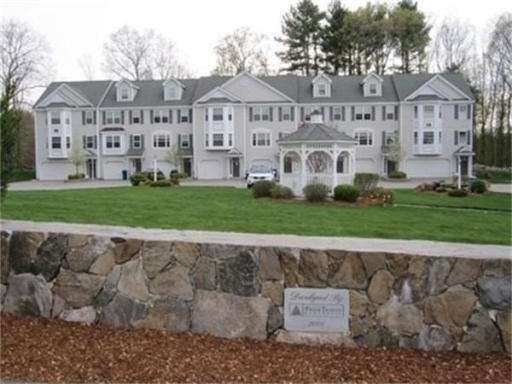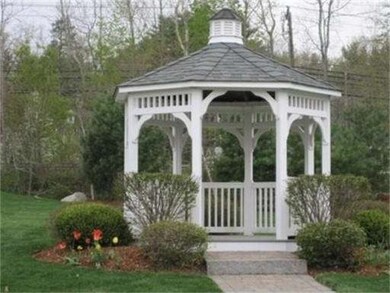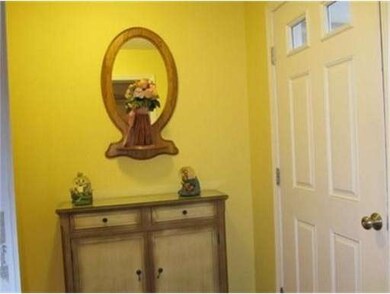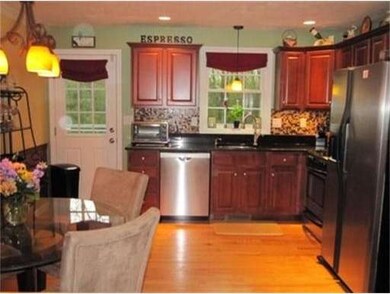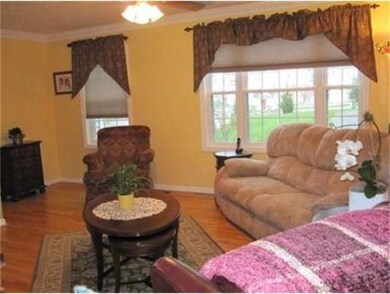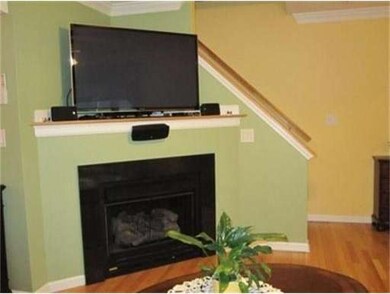
23 Merrimac Way Unit C Tyngsboro, MA 01879
Tyngsborough NeighborhoodAbout This Home
As of December 2017Inspired architectural design, premium finishes, quality craftsmanship and a great Tyngsboro location just minutes from unparalleled shopping, dining and recreational opportunities plus easy access to all major highways are combined at the Courtyard at Merrimac Landing for the upscale lifestyle you've been looking for. This town home includes multiple upgrades including beautiful cherry cabinets, upgraded granite counters in kitchen and bathrooms, hardwood throughout the first floor, stairs and second floor hallway, central vacuum, crown molding, garage door opener, central humidifier, recessed lights, gas fireplace and more. Kitchen has brand new tiled backsplash and the interior has just been painted. The home is Energy Star rated resulting in efficient use of utilities and lower cost. What I love about the home: This home has all of the amenities and upgrades in a great location. The complex is well managed ensuring that the landscaping, overall appearance and snow removal is at the
Last Agent to Sell the Property
William Muir
Alliance Realty NE, LLC License #236507735 Listed on: 05/15/2014
Last Buyer's Agent
Travis Team
ERA Key Realty Services
Property Details
Home Type
Condominium
Est. Annual Taxes
$57
Year Built
2008
Lot Details
0
Listing Details
- Unit Level: 1
- Unit Placement: Middle
- Special Features: None
- Property Sub Type: Condos
- Year Built: 2008
Interior Features
- Has Basement: Yes
- Fireplaces: 1
- Number of Rooms: 5
- Amenities: Public Transportation, Shopping, Park, Walk/Jog Trails, Golf Course, Medical Facility, Laundromat, Bike Path, Conservation Area, Highway Access, House of Worship, Private School, Public School, T-Station, University
- Energy: Insulated Windows, Insulated Doors, Storm Doors, Prog. Thermostat
- Flooring: Wood, Tile, Wall to Wall Carpet
- Insulation: Full
- Interior Amenities: Central Vacuum, Security System, Cable Available
- Bedroom 2: Second Floor, 13X9
- Kitchen: First Floor, 13X13
- Master Bedroom: Second Floor, 17X13
- Master Bedroom Description: Skylight, Ceiling - Cathedral, Ceiling Fan(s), Ceiling - Beamed, Closet, Flooring - Wall to Wall Carpet
Exterior Features
- Construction: Frame
- Exterior: Vinyl
- Exterior Unit Features: Deck - Wood, Gazebo, Professional Landscaping, Sprinkler System, Stone Wall
Garage/Parking
- Garage Parking: Under
- Garage Spaces: 1
- Parking: Assigned, Deeded, Guest
- Parking Spaces: 1
Utilities
- Cooling Zones: 1
- Heat Zones: 1
- Hot Water: Electric
- Utility Connections: for Gas Range
Condo/Co-op/Association
- Condominium Name: The Courtyard at Merrimac Landing
- Association Fee Includes: Master Insurance, Exterior Maintenance, Road Maintenance, Landscaping, Snow Removal, Refuse Removal
- Association Pool: No
- Management: Professional - Off Site
- Pets Allowed: Yes w/ Restrictions
- No Units: 32
- Optional Fee: 0.00
- Unit Building: C
Ownership History
Purchase Details
Home Financials for this Owner
Home Financials are based on the most recent Mortgage that was taken out on this home.Purchase Details
Home Financials for this Owner
Home Financials are based on the most recent Mortgage that was taken out on this home.Purchase Details
Home Financials for this Owner
Home Financials are based on the most recent Mortgage that was taken out on this home.Similar Homes in the area
Home Values in the Area
Average Home Value in this Area
Purchase History
| Date | Type | Sale Price | Title Company |
|---|---|---|---|
| Not Resolvable | $262,500 | -- | |
| Not Resolvable | $245,000 | -- | |
| Deed | $269,900 | -- |
Mortgage History
| Date | Status | Loan Amount | Loan Type |
|---|---|---|---|
| Open | $78,552 | Stand Alone Refi Refinance Of Original Loan | |
| Open | $244,500 | Stand Alone Refi Refinance Of Original Loan | |
| Closed | $249,375 | New Conventional | |
| Previous Owner | $195,000 | New Conventional | |
| Previous Owner | $242,600 | Stand Alone Refi Refinance Of Original Loan | |
| Previous Owner | $256,405 | Purchase Money Mortgage |
Property History
| Date | Event | Price | Change | Sq Ft Price |
|---|---|---|---|---|
| 10/28/2024 10/28/24 | Off Market | $2,995 | -- | -- |
| 09/25/2024 09/25/24 | For Rent | $2,995 | 0.0% | -- |
| 12/08/2017 12/08/17 | Sold | $262,500 | -2.7% | $188 / Sq Ft |
| 11/03/2017 11/03/17 | Pending | -- | -- | -- |
| 11/01/2017 11/01/17 | For Sale | $269,900 | +10.2% | $193 / Sq Ft |
| 06/27/2014 06/27/14 | Sold | $245,000 | 0.0% | $176 / Sq Ft |
| 05/19/2014 05/19/14 | Pending | -- | -- | -- |
| 05/15/2014 05/15/14 | For Sale | $245,000 | -- | $176 / Sq Ft |
Tax History Compared to Growth
Tax History
| Year | Tax Paid | Tax Assessment Tax Assessment Total Assessment is a certain percentage of the fair market value that is determined by local assessors to be the total taxable value of land and additions on the property. | Land | Improvement |
|---|---|---|---|---|
| 2025 | $57 | $464,700 | $0 | $464,700 |
| 2024 | $5,066 | $398,300 | $0 | $398,300 |
| 2023 | $4,772 | $337,500 | $0 | $337,500 |
| 2022 | $4,440 | $297,200 | $0 | $297,200 |
| 2021 | $4,432 | $275,800 | $0 | $275,800 |
| 2020 | $4,145 | $255,100 | $0 | $255,100 |
| 2019 | $4,263 | $251,800 | $0 | $251,800 |
| 2018 | $4,130 | $241,400 | $0 | $241,400 |
| 2017 | $4,009 | $233,600 | $0 | $233,600 |
| 2016 | $3,860 | $219,800 | $0 | $219,800 |
| 2015 | $3,728 | $219,800 | $0 | $219,800 |
Agents Affiliated with this Home
-

Seller's Agent in 2017
Maureen Roberts
Century 21 North East
(978) 454-7778
43 Total Sales
-

Buyer's Agent in 2017
Andrea Dillon
LAER Realty Partners
(978) 697-3611
7 in this area
35 Total Sales
-
W
Seller's Agent in 2014
William Muir
Alliance Realty NE, LLC
-
T
Buyer's Agent in 2014
Travis Team
ERA Key Realty Services
Map
Source: MLS Property Information Network (MLS PIN)
MLS Number: 71682218
APN: TYNG-000027-000002-000023C
- 24 Merrimac Way Unit H
- 3 Bridgeview Cir Unit 55
- 1 Thoreau Ln
- 28 Juniper Ln Unit 65
- 11 Juniper Ln Unit 14
- 32 Juniper Ln Unit 61
- 43 Juniper Ln Unit 30
- 9 Tamarack Way Unit 75
- 34 Juniper Ln Unit 60
- 13 Tamarack Way Unit 77
- 10 Corcoran Dr
- 106 Cardinal Ln Unit 106
- 17 Juniper Ln Unit 17
- 20 Juniper Ln Unit 67
- 22 Juniper Ln Unit 66
- 32 Sherburne Ave
- 26 Juniper Ln Unit 64
- 24 Coburn Rd
- 56 Juniper Ln Unit 47
- 10 Village Ln Unit 21
