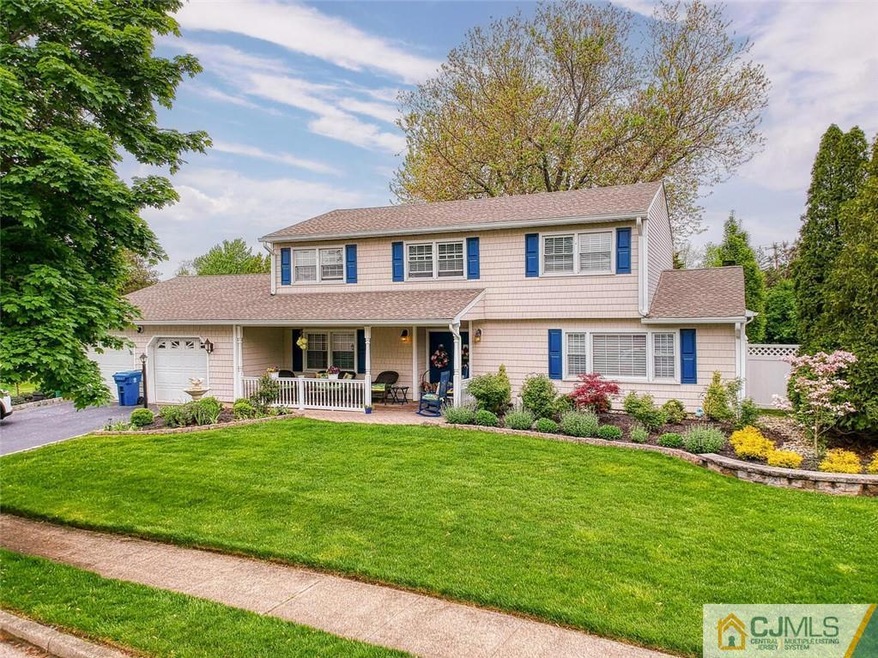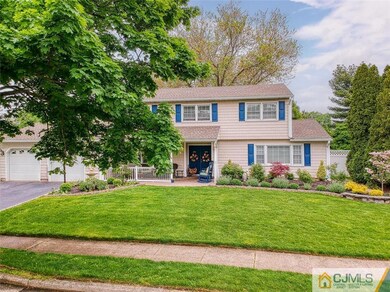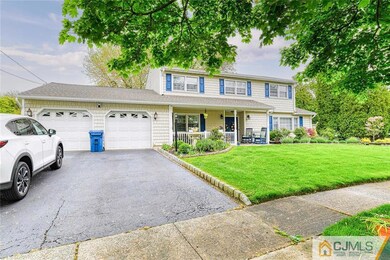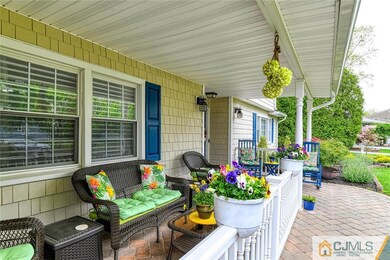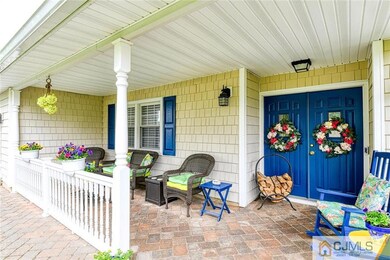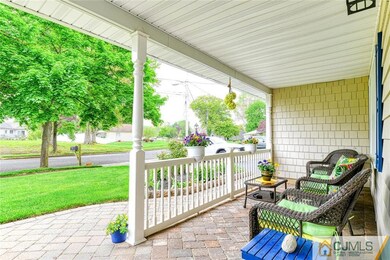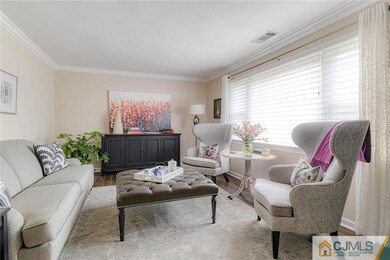
23 Middlesex Blvd Monroe Township, NJ 08831
Highlights
- In Ground Pool
- 0.38 Acre Lot
- Property is near public transit
- Mill Lake Elementary School Rated A-
- Colonial Architecture
- Wood Flooring
About This Home
As of July 2024Welcome to this meticulously maintained, 5 bedroom colonial home, located the the desirable Mill Lake Manor development! This home features a gorgeous eat in kitchen with custom Honey Maple cabinets, granite countertops, stainless appliances include double wall oven and wolf cooking range. The cozy expanded, large family room which make it an ideal space for entertaining friends and family is complete with a full stone wall fireplace! The formal living room and dining room adjacent kitchen provide the perfect place for dinners and gatherings. The bedroom on the first floor is perfect for guests or home office. Upstairs you will find 4 nice size bedrooms that boast hdwd flooring, crown molding and all new professionally installed blinds. The large primary bedroom has large walk in closet and fully renovated bath. The attached 2 car garage provides convenient parking and extra storage space. The exterior of the home is beautifully landscaped with sprinkler system. The cozy front porch is a perfect place to sit and relax. In the fenced in back you will find a paver patio area, a beautiful inground pool, 2 sheds and large yard perfect for entertaining! The roof is new, and comes with a transferable warranty! All this in the desirable Monroe twp, where the schools are highly rated! Close to public transportation, major highways, nj turnpike shopping, and dining. Come take a look!
Home Details
Home Type
- Single Family
Est. Annual Taxes
- $10,868
Year Built
- Built in 1976
Lot Details
- 0.38 Acre Lot
- Lot Dimensions are 120x138
- Fenced
- Level Lot
- Sprinkler System
- Private Yard
- Property is zoned R10
Parking
- 2 Car Attached Garage
- Side by Side Parking
- Open Parking
Home Design
- Colonial Architecture
- Asphalt Roof
Interior Spaces
- 2,468 Sq Ft Home
- 2-Story Property
- Wood Burning Fireplace
- Blinds
- Entrance Foyer
- Family Room
- Living Room
- Formal Dining Room
Kitchen
- Eat-In Kitchen
- Oven
- Range
- Microwave
- Dishwasher
- Granite Countertops
Flooring
- Wood
- Laminate
- Ceramic Tile
Bedrooms and Bathrooms
- 5 Bedrooms
- Walk-In Closet
- Primary Bathroom is a Full Bathroom
Laundry
- Laundry Room
- Dryer
- Washer
Outdoor Features
- In Ground Pool
- Patio
- Shed
- Porch
Location
- Property is near public transit
- Property is near shops
Utilities
- Humidity Control
- Forced Air Heating System
- Gas Water Heater
- Cable TV Available
Community Details
- Mill Lake Manor Subdivision
Ownership History
Purchase Details
Home Financials for this Owner
Home Financials are based on the most recent Mortgage that was taken out on this home.Purchase Details
Map
Similar Homes in Monroe Township, NJ
Home Values in the Area
Average Home Value in this Area
Purchase History
| Date | Type | Sale Price | Title Company |
|---|---|---|---|
| Bargain Sale Deed | $799,000 | Acres Land Title | |
| Deed | $182,000 | -- |
Property History
| Date | Event | Price | Change | Sq Ft Price |
|---|---|---|---|---|
| 07/03/2024 07/03/24 | Sold | $799,000 | +14.3% | $324 / Sq Ft |
| 05/25/2024 05/25/24 | For Sale | $699,000 | -- | $283 / Sq Ft |
Tax History
| Year | Tax Paid | Tax Assessment Tax Assessment Total Assessment is a certain percentage of the fair market value that is determined by local assessors to be the total taxable value of land and additions on the property. | Land | Improvement |
|---|---|---|---|---|
| 2024 | $10,868 | $403,400 | $184,200 | $219,200 |
| 2023 | $10,868 | $403,400 | $184,200 | $219,200 |
| 2022 | $10,698 | $403,400 | $184,200 | $219,200 |
| 2021 | $7,975 | $403,400 | $184,200 | $219,200 |
| 2020 | $10,642 | $403,400 | $184,200 | $219,200 |
| 2019 | $10,412 | $403,400 | $184,200 | $219,200 |
| 2018 | $10,331 | $403,400 | $184,200 | $219,200 |
| 2017 | $10,129 | $403,400 | $184,200 | $219,200 |
| 2016 | $9,980 | $403,400 | $184,200 | $219,200 |
| 2015 | $9,698 | $403,400 | $184,200 | $219,200 |
| 2014 | $9,302 | $403,400 | $184,200 | $219,200 |
Source: All Jersey MLS
MLS Number: 2354466M
APN: 12-00160-13-00058
