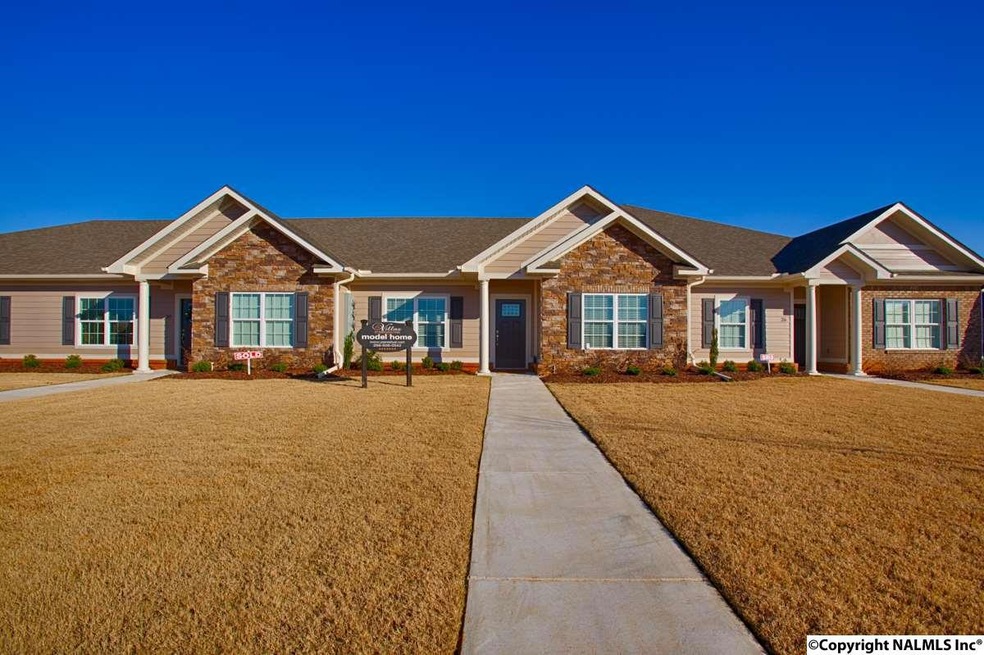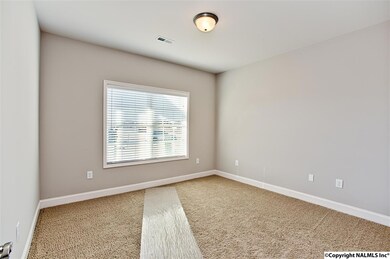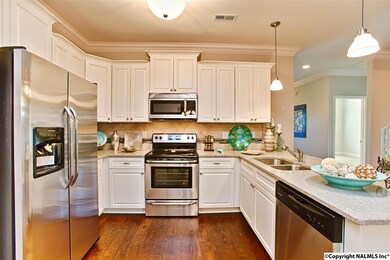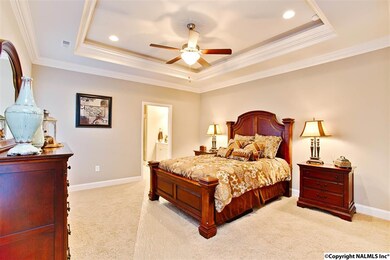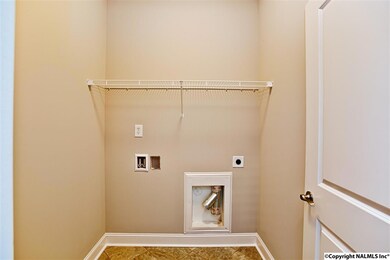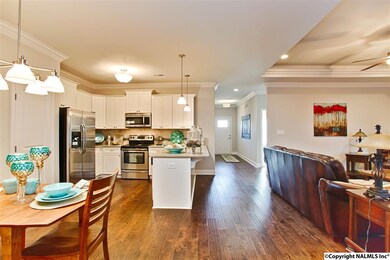
23 Moore Farm Cir NW Huntsville, AL 35806
Research Park NeighborhoodEstimated Value: $317,000 - $355,000
Highlights
- Home Under Construction
- Heating System Uses Natural Gas
- Gas Log Fireplace
- Central Air
About This Home
As of November 2017Gorgeous garden home style condo. One level home with 3 bedrooms and 2 baths. Granite Counter tops, Hardwood flooring, crown molding, private courtyard and much more. Within walking distance to nearby shops and eateries. Photos are of similar model home with same floorplan.
Property Details
Home Type
- Condominium
Est. Annual Taxes
- $1,786
Year Built
- 2017
HOA Fees
- $225 Monthly HOA Fees
Home Design
- Slab Foundation
Interior Spaces
- 1,574 Sq Ft Home
- Property has 1 Level
- Gas Log Fireplace
Bedrooms and Bathrooms
- 3 Bedrooms
- 2 Full Bathrooms
Schools
- Williams Elementary School
- Columbia High School
Utilities
- Central Air
- Heating System Uses Natural Gas
Community Details
- Tvarp Association
- Built by QUALITY DEVELOPMENT AND CONSTRUC
- The Villas At Research Park Subdivision
Listing and Financial Details
- Tax Lot 23
Similar Homes in Huntsville, AL
Home Values in the Area
Average Home Value in this Area
Property History
| Date | Event | Price | Change | Sq Ft Price |
|---|---|---|---|---|
| 02/01/2018 02/01/18 | Off Market | $195,690 | -- | -- |
| 11/03/2017 11/03/17 | Sold | $195,690 | +3.9% | $124 / Sq Ft |
| 10/06/2017 10/06/17 | Pending | -- | -- | -- |
| 04/20/2017 04/20/17 | For Sale | $188,400 | -- | $120 / Sq Ft |
Tax History Compared to Growth
Tax History
| Year | Tax Paid | Tax Assessment Tax Assessment Total Assessment is a certain percentage of the fair market value that is determined by local assessors to be the total taxable value of land and additions on the property. | Land | Improvement |
|---|---|---|---|---|
| 2024 | $1,786 | $31,620 | $0 | $31,620 |
| 2023 | $1,786 | $29,280 | $0 | $29,280 |
| 2022 | $1,390 | $24,800 | $0 | $24,800 |
| 2021 | $1,199 | $21,500 | $0 | $21,500 |
| 2020 | $1,143 | $20,530 | $0 | $20,530 |
| 2019 | $1,076 | $19,370 | $0 | $19,370 |
| 2018 | $0 | $0 | $0 | $0 |
Agents Affiliated with this Home
-
Jessica Schram

Seller's Agent in 2017
Jessica Schram
Leading Edge, R.E. Group
(256) 520-3922
11 Total Sales
-
Yvonne Schram

Seller Co-Listing Agent in 2017
Yvonne Schram
Yes Realty
(256) 508-0542
2 in this area
4 Total Sales
-
Paul Schipansky

Buyer's Agent in 2017
Paul Schipansky
Capstone Realty
(256) 679-9435
30 in this area
104 Total Sales
Map
Source: ValleyMLS.com
MLS Number: 1067218
APN: 15-07-36-0-000-003.100-CONDO
- 16 Moore Farm Cir NW
- 164 NW Moore Farm Cir
- 130 Moore Farm Cir NW
- 6403 Lincoln Park Place NW
- 6405 Lincoln Park Place NW
- 6413 Lincoln Park Place NW
- 6439 Lincoln Park Place NW
- 6305 Loring Loop NW
- 1117 Pegasus Dr NW
- 1116 Pegasus Dr NW
- 1117 Towne Creek Place NW
- 6418 Midtowne Ln NW
- 1273 Smooth Stone Trail
- 6404 Lenox Hill Way
- 1104 Runaround Cir NW
- 1171 Towne Creek Place NW
- 6415 Lenox Hill Way
- 146 Springhill Rd NW
- 6417 Lenox Hill Way
- 6423 Lenox Hill Way
- 23 Moore Farm Cir NW
- 21 Moore Farm Cir NW
- 25 Moore Farm Cir NW
- 15 Moore Farm Cir NW
- 31 Moore Farm Cir NW
- 19 Moore Farm Cir NW
- 33 Moore Farm Cir NW
- 29 Moore Farm Cir NW
- 29 Moore Farm Cir NW Unit 29
- 29 Moore Farm Cir NW Unit 1
- 27 Moore Farm Cir NW
- 68 Moore Farm Cir NW
- 64 Moore Farm Cir NW Unit 64
- 64 Moore Farm Cir NW
- 64 Moore Farm Cir NW Unit n/a
- 35 Moore Farm Cir NW
- 70 Moore Farm Cir NW
- 11 Moore Farm Cir NW
- 66 Moore Farm Cir NW
- 63 NW Moore Farm Cir
