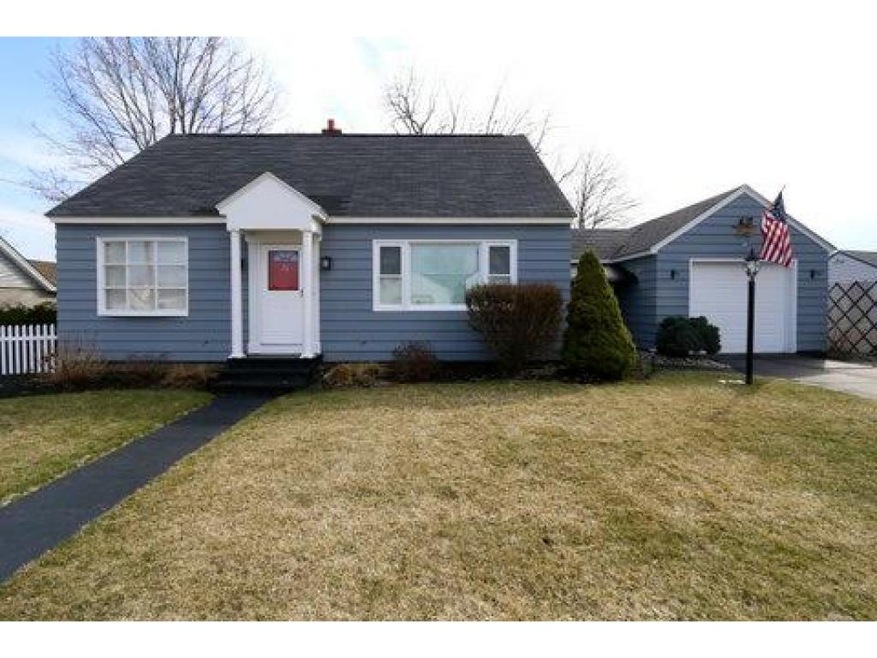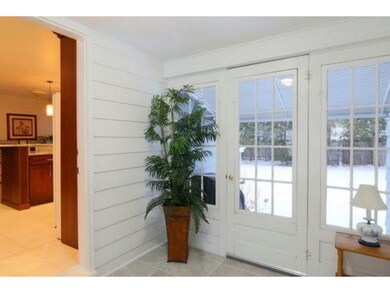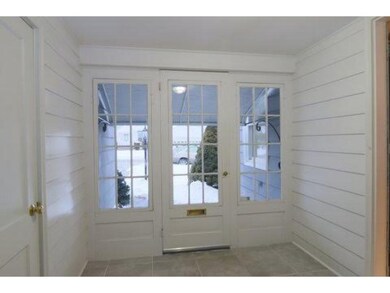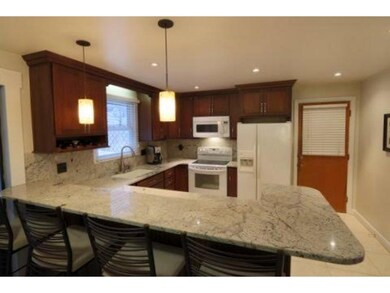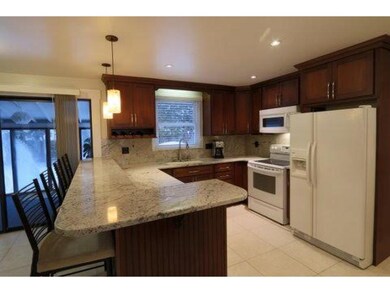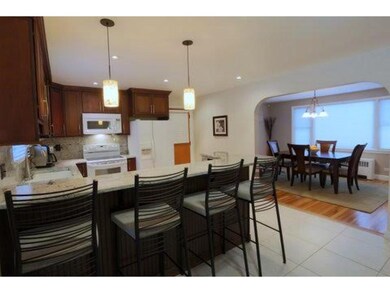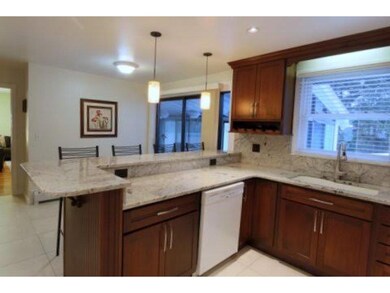
23 Moore St Manchester, NH 03102
Rimmon Heights NeighborhoodHighlights
- Wood Flooring
- Enclosed patio or porch
- Cedar Closet
- Walk-In Pantry
- 1 Car Attached Garage
- 2-minute walk to Lafayette Park
About This Home
As of August 2021SIMPLY CHARMING! Venerable 3 bedroom, 2 bath Cape on Manchester's west side. The kitchen has been beautifully updated (2010) and includes new cabinets with soft-close drawers, granite counters and breakfast bar with pendent lighting. Hardwood flooring can be found in the over-sized, formal dining room, formal living room and in the first floor master bedroom. The two front to back bedrooms on the second level proffer hardwood flooring as well. Enjoy late Spring, all Summer and early Fall enjoying the huge three season porch that over-looks the fenced back yard. This home also offers a security system, replacement windows through out, a breezeway/mud room which is perfectly placed between the house and the garage, a partially finished basement and as well as an irrigation system. The exterior of this home was painted in May 2015 and the interior in 2012.This home is a must see!
Last Agent to Sell the Property
Tracy Murphy Roche
Keller Williams Realty-Metropolitan License #035569 Listed on: 02/19/2016

Home Details
Home Type
- Single Family
Est. Annual Taxes
- $6,127
Year Built
- 1951
Lot Details
- 6,969 Sq Ft Lot
- Property is Fully Fenced
- Level Lot
- Irrigation
- Property is zoned R2
Parking
- 1 Car Attached Garage
- Driveway
Home Design
- Concrete Foundation
- Shingle Roof
- Asbestos
Interior Spaces
- 1.75-Story Property
- Blinds
- Home Security System
Kitchen
- Walk-In Pantry
- Electric Range
- Microwave
- Dishwasher
Flooring
- Wood
- Tile
- Vinyl
Bedrooms and Bathrooms
- 3 Bedrooms
- Cedar Closet
- Bathroom on Main Level
Partially Finished Basement
- Connecting Stairway
- Interior Basement Entry
Outdoor Features
- Enclosed patio or porch
Utilities
- Hot Water Heating System
- Heating System Uses Natural Gas
- Water Heater Leased
- Natural Gas Water Heater
Listing and Financial Details
- 23% Total Tax Rate
Ownership History
Purchase Details
Home Financials for this Owner
Home Financials are based on the most recent Mortgage that was taken out on this home.Purchase Details
Home Financials for this Owner
Home Financials are based on the most recent Mortgage that was taken out on this home.Purchase Details
Home Financials for this Owner
Home Financials are based on the most recent Mortgage that was taken out on this home.Purchase Details
Home Financials for this Owner
Home Financials are based on the most recent Mortgage that was taken out on this home.Purchase Details
Home Financials for this Owner
Home Financials are based on the most recent Mortgage that was taken out on this home.Similar Homes in Manchester, NH
Home Values in the Area
Average Home Value in this Area
Purchase History
| Date | Type | Sale Price | Title Company |
|---|---|---|---|
| Warranty Deed | $360,000 | None Available | |
| Warranty Deed | $275,000 | None Available | |
| Warranty Deed | $226,533 | -- | |
| Warranty Deed | $205,000 | -- | |
| Warranty Deed | $139,900 | -- |
Mortgage History
| Date | Status | Loan Amount | Loan Type |
|---|---|---|---|
| Open | $288,000 | Purchase Money Mortgage | |
| Previous Owner | $270,019 | FHA | |
| Previous Owner | $181,200 | Purchase Money Mortgage | |
| Previous Owner | $98,500 | Unknown | |
| Previous Owner | $142,300 | Unknown | |
| Previous Owner | $194,750 | No Value Available | |
| Previous Owner | $119,500 | No Value Available |
Property History
| Date | Event | Price | Change | Sq Ft Price |
|---|---|---|---|---|
| 08/06/2021 08/06/21 | Sold | $360,000 | +7.5% | $194 / Sq Ft |
| 06/14/2021 06/14/21 | Pending | -- | -- | -- |
| 06/10/2021 06/10/21 | For Sale | $334,900 | +21.8% | $180 / Sq Ft |
| 12/20/2019 12/20/19 | Sold | $275,000 | 0.0% | $148 / Sq Ft |
| 11/11/2019 11/11/19 | Pending | -- | -- | -- |
| 11/05/2019 11/05/19 | For Sale | $274,900 | +21.4% | $148 / Sq Ft |
| 07/18/2016 07/18/16 | Sold | $226,500 | +3.0% | $131 / Sq Ft |
| 05/12/2016 05/12/16 | Pending | -- | -- | -- |
| 02/19/2016 02/19/16 | For Sale | $219,900 | -- | $127 / Sq Ft |
Tax History Compared to Growth
Tax History
| Year | Tax Paid | Tax Assessment Tax Assessment Total Assessment is a certain percentage of the fair market value that is determined by local assessors to be the total taxable value of land and additions on the property. | Land | Improvement |
|---|---|---|---|---|
| 2024 | $6,127 | $312,900 | $89,700 | $223,200 |
| 2023 | $5,901 | $312,900 | $89,700 | $223,200 |
| 2022 | $5,707 | $312,900 | $89,700 | $223,200 |
| 2021 | $5,532 | $312,900 | $89,700 | $223,200 |
| 2020 | $5,297 | $214,800 | $61,800 | $153,000 |
| 2019 | $5,054 | $207,800 | $61,800 | $146,000 |
| 2018 | $4,921 | $207,800 | $61,800 | $146,000 |
| 2017 | $4,846 | $207,800 | $61,800 | $146,000 |
| 2016 | $4,808 | $207,800 | $61,800 | $146,000 |
| 2015 | $4,772 | $203,600 | $61,800 | $141,800 |
| 2014 | $4,785 | $203,600 | $61,800 | $141,800 |
| 2013 | $4,616 | $203,600 | $61,800 | $141,800 |
Agents Affiliated with this Home
-
P
Seller's Agent in 2021
Peter Magrath
Pater Real Estate Management Co. Inc.
(603) 660-8115
1 in this area
27 Total Sales
-
S
Buyer's Agent in 2021
Sarah Gibbs
HomeSmart Success Realty LLC
-
C
Seller's Agent in 2019
Chau Kelley
RE/MAX
1 in this area
55 Total Sales
-
T
Seller's Agent in 2016
Tracy Murphy Roche
Keller Williams Realty-Metropolitan
Map
Source: PrimeMLS
MLS Number: 4472180
APN: MNCH-000194-000000-000022
