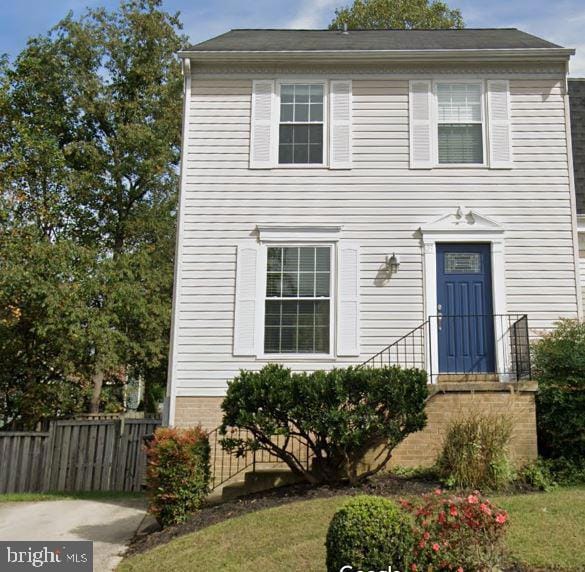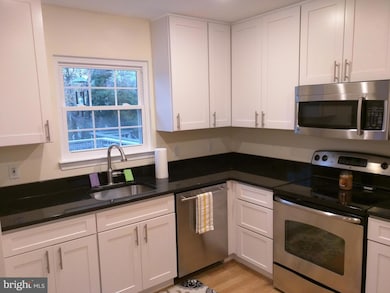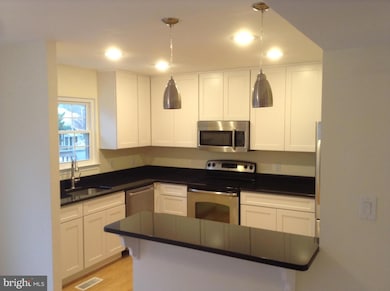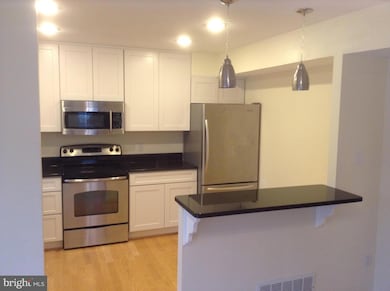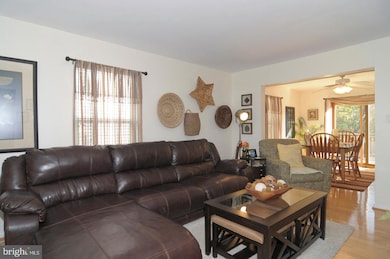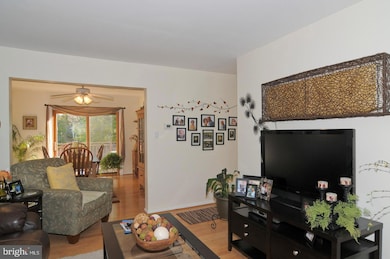23 Mooring Point Ct Annapolis, MD 21403
Victor Haven NeighborhoodHighlights
- View of Trees or Woods
- Deck
- Backs to Trees or Woods
- Colonial Architecture
- Traditional Floor Plan
- Wood Flooring
About This Home
Don't miss this opportunity to live in a recently upgraded 3-bedroom, 2.5-bathroom townhouse/duplex in the sought-after Mariners Point community! This home offers the perfect blend of modern comfort and prime location, spanning over 1,900 square feet of well-appointed living space.
The heart of the home is the beautifully renovated kitchen, complete with sleek stainless steel appliances. You'll love the warmth of hardwood floors, the convenience of a newer heat pump, and the serenity of a private master bathroom. A bonus is the finished basement, providing ample room for all your needs.
Step outside to your private oasis! A large deck and patio are perfect for entertaining, leading to a fully fenced and surprisingly secluded backyard with an extra storage shed. Beyond your doorstep, the Mariners Point community offers a sparkling pool and welcoming clubhouse for residents to enjoy.
Living here means unparalleled access to everything you love about Annapolis. You'll be conveniently close to Downtown Annapolis, with a myriad of shopping, dining, parks, and marina options right at your fingertips.
Fully Available. A 7-month lease term or 19-month lease term is preferred, and high credit is required. Small dogs may be considered on a case-by-case basis. This property is Agent Owned.
Showings are by appointment only. Apply today via RentSpree:
Townhouse Details
Home Type
- Townhome
Est. Annual Taxes
- $4,573
Year Built
- Built in 1984 | Remodeled in 2015
Lot Details
- 3,920 Sq Ft Lot
- Lot Dimensions are 36 x 106 x 31 x 109
- Privacy Fence
- Wood Fence
- Backs to Trees or Woods
- Back Yard Fenced
- Property is in excellent condition
HOA Fees
- $59 Monthly HOA Fees
Home Design
- Semi-Detached or Twin Home
- Colonial Architecture
- Block Foundation
- Asphalt Roof
- Vinyl Siding
Interior Spaces
- Property has 3 Levels
- Traditional Floor Plan
- Ceiling Fan
- Recessed Lighting
- Window Screens
- Six Panel Doors
- Entrance Foyer
- Family Room
- Combination Dining and Living Room
- Views of Woods
Kitchen
- Electric Oven or Range
- Built-In Microwave
- Stainless Steel Appliances
- Upgraded Countertops
- Disposal
Flooring
- Wood
- Partially Carpeted
- Ceramic Tile
Bedrooms and Bathrooms
- 3 Bedrooms
- En-Suite Primary Bedroom
Laundry
- Laundry Room
- Electric Dryer
- Washer
Finished Basement
- Heated Basement
- Basement Fills Entire Space Under The House
- Connecting Stairway
- Rear Basement Entry
- Sump Pump
- Laundry in Basement
- Basement Windows
Parking
- 6 Parking Spaces
- 2 Driveway Spaces
- On-Street Parking
Eco-Friendly Details
- Energy-Efficient Windows with Low Emissivity
Outdoor Features
- Deck
- Shed
Schools
- Georgetown East Elementary School
- Annapolis Middle School
- Annapolis High School
Utilities
- Central Air
- Heat Pump System
- Vented Exhaust Fan
- Electric Water Heater
- Cable TV Available
Listing and Financial Details
- Residential Lease
- Security Deposit $2,750
- Requires 1 Month of Rent Paid Up Front
- Tenant pays for cable TV, electricity, exterior maintenance, frozen waterpipe damage, gutter cleaning, heat, HVAC maintenance, insurance, internet, lawn/tree/shrub care, light bulbs/filters/fuses/alarm care, minor interior maintenance, pest control, all utilities, windows/screens, water, sewer, hot water, snow removal, trash removal
- The owner pays for association fees
- Rent includes hoa/condo fee
- No Smoking Allowed
- 7-Month Min and 19-Month Max Lease Term
- Available 9/15/25
- $50 Application Fee
- $150 Repair Deductible
- Assessor Parcel Number 020601990035659
Community Details
Overview
- Association fees include pool(s)
- Landlord Pays HOA Fees HOA
- Mariners Point Subdivision
Recreation
- Community Pool
- Tennis Courts
Pet Policy
- Limit on the number of pets
- Pet Size Limit
- $75 Monthly Pet Rent
- Dogs Allowed
- Breed Restrictions
Map
Source: Bright MLS
MLS Number: MDAA2117064
APN: 06-019-90035659
- 986 Yachtsman Way
- 960 Yachtsman Way
- 10 Silverwood Cir Unit 10
- 5 Edgewood Green Ct
- 916 King James Landing Rd
- 1000 Hyde Park Dr
- 1012 Carrs Rd
- 4 Mizzen Ct
- 13 Silverwood Cir Unit 6
- 39 Windwhisper Ln
- 988 Breakwater Dr
- 0 Cypress Trail Unit MDAA2116604
- 0 Lt 115 703 Glendon Ave
- 703 Glendon Ave
- 2022 Sams Way Unit 12A
- 1008 Harbor Dr
- 1142 Lake Heron Dr
- 3 Park Ln
- 2664 Ogleton Rd
- 794 Fairview Ave Unit 794 C
- 142 Georgetown Rd Unit 11
- 9 Silverwood Cir Unit 1
- 20 Windwhisper Ln
- 21 Windwhisper Ln
- 211 Victor Pkwy Unit 211D
- 206 Victor Pkwy Unit 206F
- 1 Eaglewood Rd
- 931 Edgewood Rd
- 754 Warren Dr
- 789 Fairview Ave Unit C
- 919 Berwick Dr
- 2004 Quay Village Ct Unit 101
- 1293 Thom Ct
- 107 Quiet Waters Place
- 655 Americana Dr
- 915 Jackson St
- 1000 Madison St
- 20 Sandstone Ct Unit A
- 10 Ironstone Ct
- 1012 Primrose Rd
