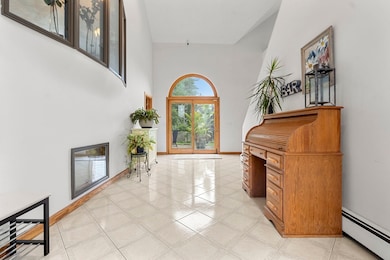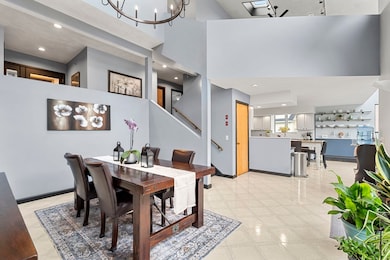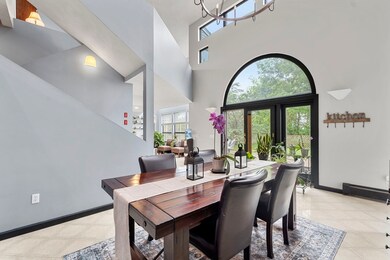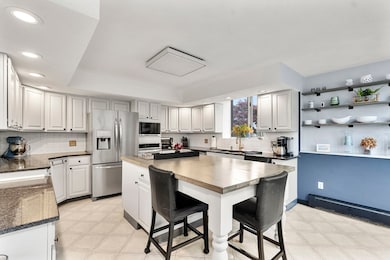
23 Mulholland Dr Ipswich, MA 01938
Estimated payment $6,773/month
Highlights
- Ocean View
- Cape Cod Architecture
- 1 Fireplace
- Ipswich High School Rated A-
- Wood Flooring
- Bonus Room
About This Home
Welcome to your dream home on one of Great Neck’s most peaceful and sought-after streets. Behind its understated exterior lies over 4,000 square feet of stunning, light-filled living space. This custom contemporary Cape offers 3 bedrooms, 3 full baths, soaring ceilings, and oversized windows that invite sunshine and coastal breezes. A dramatic mezzanine level adds architectural flair and thoughtful separation of space. The spacious great room above the two-car garage is perfect for guests, a studio, or a rec room—and opens to a balcony with marsh views and glimpses of the Atlantic. Set on a private .43-acre lot, the home also features a sunny patio ideal for relaxing or entertaining and 2-car garage. Ideal location, just minutes to Pavilion Beach, Ipswich Bay Yacht Club, and everything Ipswich has to offer—restaurants, a charming downtown, and convenient rail access to Boston. Great Neck residents also enjoy access to private Clark Beach.
Home Details
Home Type
- Single Family
Est. Annual Taxes
- $12,689
Year Built
- Built in 1987
Lot Details
- 0.43 Acre Lot
- Property fronts a marsh
- Fenced Yard
- Fenced
- Level Lot
- Property is zoned RRB
Parking
- 2 Car Attached Garage
- Off-Street Parking
Property Views
- Ocean
- Scenic Vista
Home Design
- Cape Cod Architecture
- Contemporary Architecture
- Concrete Perimeter Foundation
Interior Spaces
- 4,121 Sq Ft Home
- Central Vacuum
- 1 Fireplace
- Bonus Room
- Laundry in Basement
Kitchen
- Range
- Microwave
Flooring
- Wood
- Carpet
- Laminate
Bedrooms and Bathrooms
- 3 Bedrooms
- Primary bedroom located on third floor
- 3 Full Bathrooms
Laundry
- Dryer
- Washer
Outdoor Features
- Balcony
- Patio
- Outdoor Storage
Schools
- Winthrop Elementary School
- Ipswich Middle School
- Ipswich High School
Utilities
- No Cooling
- Heating System Uses Oil
- Baseboard Heating
- Private Sewer
Community Details
- No Home Owners Association
Listing and Financial Details
- Assessor Parcel Number M:23B B:0101 L:0,1953618
Map
Home Values in the Area
Average Home Value in this Area
Tax History
| Year | Tax Paid | Tax Assessment Tax Assessment Total Assessment is a certain percentage of the fair market value that is determined by local assessors to be the total taxable value of land and additions on the property. | Land | Improvement |
|---|---|---|---|---|
| 2025 | $12,689 | $1,138,000 | $451,400 | $686,600 |
| 2024 | $13,002 | $1,142,500 | $470,000 | $672,500 |
| 2023 | $12,938 | $1,057,900 | $470,000 | $587,900 |
| 2022 | $11,757 | $914,200 | $386,800 | $527,400 |
| 2021 | $11,179 | $845,600 | $361,500 | $484,100 |
| 2020 | $11,858 | $845,800 | $354,300 | $491,500 |
| 2019 | $11,626 | $825,100 | $354,300 | $470,800 |
| 2018 | $10,912 | $766,300 | $316,300 | $450,000 |
| 2017 | $10,498 | $739,800 | $307,300 | $432,500 |
| 2016 | $10,336 | $696,000 | $296,400 | $399,600 |
| 2015 | -- | $748,700 | $298,200 | $450,500 |
Property History
| Date | Event | Price | Change | Sq Ft Price |
|---|---|---|---|---|
| 08/07/2025 08/07/25 | Pending | -- | -- | -- |
| 07/29/2025 07/29/25 | Price Changed | $1,049,000 | -4.6% | $255 / Sq Ft |
| 07/12/2025 07/12/25 | For Sale | $1,100,000 | 0.0% | $267 / Sq Ft |
| 07/07/2025 07/07/25 | Pending | -- | -- | -- |
| 06/11/2025 06/11/25 | For Sale | $1,100,000 | +83.3% | $267 / Sq Ft |
| 10/10/2014 10/10/14 | Sold | $600,000 | 0.0% | $146 / Sq Ft |
| 09/03/2014 09/03/14 | Pending | -- | -- | -- |
| 08/22/2014 08/22/14 | Off Market | $600,000 | -- | -- |
| 08/21/2014 08/21/14 | For Sale | $634,900 | +5.8% | $154 / Sq Ft |
| 08/20/2014 08/20/14 | Off Market | $600,000 | -- | -- |
| 08/12/2014 08/12/14 | Price Changed | $634,900 | -2.3% | $154 / Sq Ft |
| 07/19/2014 07/19/14 | Price Changed | $649,900 | -7.0% | $158 / Sq Ft |
| 05/30/2014 05/30/14 | For Sale | $699,000 | +16.5% | $170 / Sq Ft |
| 05/28/2014 05/28/14 | Off Market | $600,000 | -- | -- |
| 03/30/2014 03/30/14 | For Sale | $719,000 | -- | $174 / Sq Ft |
Purchase History
| Date | Type | Sale Price | Title Company |
|---|---|---|---|
| Not Resolvable | $600,000 | -- |
Mortgage History
| Date | Status | Loan Amount | Loan Type |
|---|---|---|---|
| Open | $497,000 | Stand Alone Refi Refinance Of Original Loan | |
| Closed | $470,000 | New Conventional | |
| Closed | $70,000 | Credit Line Revolving | |
| Previous Owner | $279,079 | No Value Available |
Similar Homes in Ipswich, MA
Source: MLS Property Information Network (MLS PIN)
MLS Number: 73389706
APN: IPSW-000023B-000101
- 22 Little Neck Rd
- 8 Goldfinch Way
- 113 N Ridge Rd
- 63 N Ridge Rd
- 143 Jeffreys Neck Rd
- 4 N Ridge Rd
- 18 Northridge Rd
- 123 Jeffreys Neck Rd
- 15 Eagle Hill Rd
- 23 Newmarch St
- 3 & 3B Jeffreys Neck Rd
- 4 Agawam Ave
- 8 Cogswell St
- 7 Highland Ave Unit 9
- 5 County St
- 166 Argilla Rd
- 0 Lanes End
- 20 Manning St Unit 2
- 108 Central St Unit 2
- 108 Central St






