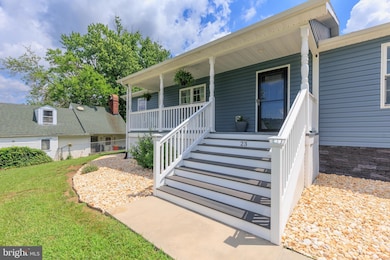23 N Mill St Clear Spring, MD 21722
Highlights
- Hot Property
- Mountain View
- Rambler Architecture
- Clear Spring Middle School Rated A-
- Deck
- Main Floor Bedroom
About This Home
Welcome to 23 N Mill Street, a beautifully maintained single-family home in the heart of Clear Spring, Maryland. Built in 2019, this modern ranch-style property features 3 bedrooms, 2 full bathrooms, and 1,486 square feet of bright, open-concept living space. Designed for comfort and function, the home showcases abundant natural light, custom quartz countertops, stainless steel appliances, and sleek cabinetry. The spacious kitchen seamlessly connects with the main living area, creating a flexible layout well-suited to various lifestyles.
The primary suite features a private bath and walk-in closet, while two additional bedrooms offer options for sleeping, working from home, or leisure activities. Enjoy peaceful mornings on the rear deck and striking sunset views from the covered front porch. The level one-third-acre lot is fully enclosed with a newly installed privacy fence, offering both outdoor enjoyment and added peace of mind. A detached two-car garage with extra storage enhances everyday convenience.
Situated on a low-traffic street, this move-in-ready home is close to I-70, local parks, public schools, and within easy reach of Hagerstown, Hancock, and surrounding areas. With main-level living, modern finishes, and a quiet setting, 23 N Mill Street is an excellent opportunity for those seeking a well-maintained home in one of Washington County’s most inviting communities. Schedule your private showing today to explore all this property has to offer.
Home Details
Home Type
- Single Family
Est. Annual Taxes
- $1,703
Year Built
- Built in 2019
Lot Details
- 0.3 Acre Lot
- Wood Fence
- Sprinkler System
- Property is in excellent condition
Parking
- 1 Car Detached Garage
- Rear-Facing Garage
- Driveway
Home Design
- Rambler Architecture
- Permanent Foundation
- Vinyl Siding
Interior Spaces
- 1,486 Sq Ft Home
- Property has 1 Level
- Ceiling Fan
- Recessed Lighting
- Mountain Views
Kitchen
- Breakfast Area or Nook
- Electric Oven or Range
- Built-In Microwave
- Ice Maker
- Dishwasher
- Disposal
Bedrooms and Bathrooms
- 3 Main Level Bedrooms
- 2 Full Bathrooms
- Soaking Tub
Laundry
- Laundry on main level
- Dryer
- Washer
Outdoor Features
- Deck
- Shed
- Porch
Schools
- Clear Spring Elementary And Middle School
- Clear Spring High School
Utilities
- Central Air
- Heat Pump System
- Electric Water Heater
Listing and Financial Details
- Residential Lease
- Security Deposit $2,850
- Tenant pays for cable TV, cooking fuel, electricity, gas, heat, hot water, lawn/tree/shrub care, minor interior maintenance, sewer, all utilities, water
- 12-Month Min and 30-Month Max Lease Term
- Available 8/1/25
- $50 Application Fee
- Assessor Parcel Number 2204009762
Community Details
Overview
- No Home Owners Association
- Clear Spring Subdivision
Pet Policy
- Pets allowed on a case-by-case basis
- Pet Deposit $500
- $50 Monthly Pet Rent
Map
Source: Bright MLS
MLS Number: MDWA2029988
APN: 04-009762
- 13013 Draper Rd
- 0 Boyd Rd Unit MDWA2028012
- 13707 National Pike
- 11745 Ashton Rd
- 0 National Pike Unit MDWA2025232
- 11737 Ashton Rd
- 11769 Rocky Meadow Rd
- 11868 National Pike
- 11711 Ashton Rd
- 11705 Ashton Rd
- 12524 Big Pool Rd
- TRACT 11 12083 Big Pool Rd
- TRACT 10 12077 Big Pool Rd
- TRACT 7 12059 Big Pool Rd
- 13707 Blairs Valley Rd
- TRACT 15 12131 Big Pool Rd
- TRACT 14 12117 Big Pool Rd
- TRACT 13 12115 Big Pool Rd
- TRACT 12 12111 Big Pool Rd
- 11430 National Pike
- 15410 National Pike
- 13856 Pond View Ln
- 31 Forevergreen Dr
- 8 Wayside Ct
- 123 Charterhouse St
- 130 Bloomsbury St
- 86 Dumsford St
- 140 Cramsford St
- 35 Savage Ct
- 135 Tuxford Rd
- 18 Bloomsbury St
- 211 Clifton Manor
- 250 Clifton Manor
- 171 Lackawanna Ln
- 131 Dripping Spring Dr
- 3 N Conococheague St Unit 2
- 12 Oaktree Ln
- 30 Quebec Ct
- 100 Norwood Dr
- 21 Norwood Dr







