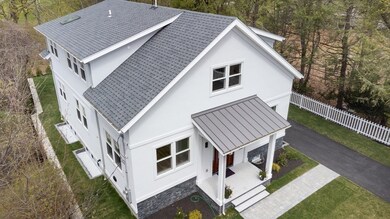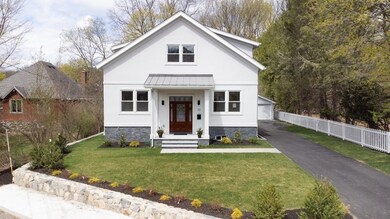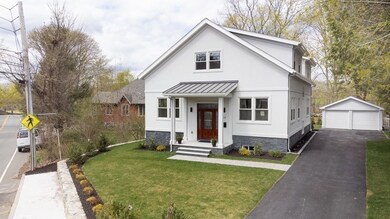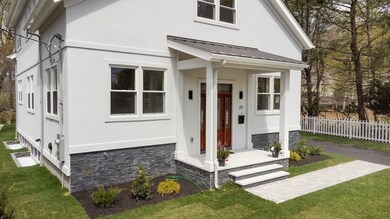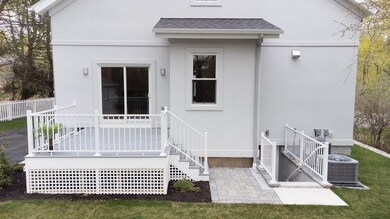
23 Nahanton St Newton, MA 02459
Oak Hill NeighborhoodEstimated Value: $2,205,962 - $2,507,000
Highlights
- On Golf Course
- Medical Services
- Scenic Views
- Memorial Spaulding Elementary School Rated A
- Home Theater
- Open Floorplan
About This Home
As of June 2023This classic American home was completely rebuilt & transformed into a spectacular high-end residence by a Premier local builder. It abuts the Charles River Country Club Golf course, offers 4000 SF of luxurious living spaces on three levels, extreme privacy and extraordinary golf course views. It consists of 4-5 bedrooms & 4 baths, features state-of-the-art systems, custom finishes, exceptional quality workmanship and exquisite modern interior design. The 1st floor features Chef’s kitchen, top-of-the-line Bosch appliances & a big island, a sun-splashed Living rm with w/gas fireplace & slider to a deck, a formal dining rm, 2 bedrooms & a full bath. The 2nd flr offers a fantastic primary suite w/luxurious bath, 2 additional bdrms, a fam bath & lndry rm. The Lower Level has multiple windows, high ceilings, exterior access, an office, a full bath, a media rm & a fam rm. There is a 2-car garage & add pkng for 2 cars, a prof landscaped grounds. Close to schools, parks & houses of worship.
Last Agent to Sell the Property
William Raveis R.E. & Home Services Listed on: 04/21/2023

Last Buyer's Agent
Rebecca Koulalis
Redfin Corp.

Home Details
Home Type
- Single Family
Est. Annual Taxes
- $6,430
Year Built
- Built in 2023
Lot Details
- 8,776 Sq Ft Lot
- On Golf Course
- Stone Wall
- Landscaped Professionally
- Level Lot
- Property is zoned SR1
Parking
- 2 Car Garage
- Driveway
- Open Parking
Home Design
- Frame Construction
- Shingle Roof
- Metal Roof
Interior Spaces
- 4,000 Sq Ft Home
- Open Floorplan
- Sheet Rock Walls or Ceilings
- Cathedral Ceiling
- Skylights
- Recessed Lighting
- Decorative Lighting
- Light Fixtures
- Insulated Windows
- Sliding Doors
- Insulated Doors
- Mud Room
- Entryway
- Living Room with Fireplace
- Home Theater
- Home Office
- Scenic Vista Views
Kitchen
- Oven
- Stove
- Microwave
- ENERGY STAR Qualified Refrigerator
- Freezer
- Plumbed For Ice Maker
- ENERGY STAR Qualified Dishwasher
- Wine Cooler
- Stainless Steel Appliances
- ENERGY STAR Range
- Kitchen Island
- Solid Surface Countertops
- Disposal
Flooring
- Wood
- Laminate
- Ceramic Tile
Bedrooms and Bathrooms
- 5 Bedrooms
- Primary bedroom located on second floor
- Dual Closets
- Walk-In Closet
- 4 Full Bathrooms
- Dual Vanity Sinks in Primary Bathroom
- Bathtub with Shower
- Separate Shower
- Linen Closet In Bathroom
Laundry
- Laundry on upper level
- Washer and Electric Dryer Hookup
Finished Basement
- Walk-Out Basement
- Basement Fills Entire Space Under The House
- Interior and Exterior Basement Entry
Eco-Friendly Details
- ENERGY STAR Qualified Equipment for Heating
- Energy-Efficient Thermostat
Outdoor Features
- Balcony
- Deck
- Rain Gutters
- Porch
Location
- Property is near public transit
- Property is near schools
Schools
- Memorial Spauld Elementary School
- Oak Hill Middle School
- Newton South High School
Utilities
- Two cooling system units
- Forced Air Heating and Cooling System
- 4 Cooling Zones
- 4 Heating Zones
- Heating System Uses Natural Gas
- 220 Volts
- 200+ Amp Service
- 110 Volts
- Natural Gas Connected
- Gas Water Heater
- High Speed Internet
- Internet Available
- Cable TV Available
Listing and Financial Details
- Legal Lot and Block 0006 / 036
- Assessor Parcel Number 707870
Community Details
Overview
- No Home Owners Association
Amenities
- Medical Services
- Shops
Recreation
- Golf Course Community
- Tennis Courts
- Community Pool
- Park
Similar Homes in the area
Home Values in the Area
Average Home Value in this Area
Mortgage History
| Date | Status | Borrower | Loan Amount |
|---|---|---|---|
| Closed | Li Hua | $1,035,000 | |
| Closed | 23 Nahanton Llc | $694,000 | |
| Closed | 23 Nahanton Llc | $503,000 |
Property History
| Date | Event | Price | Change | Sq Ft Price |
|---|---|---|---|---|
| 06/28/2023 06/28/23 | Sold | $2,135,000 | -2.7% | $534 / Sq Ft |
| 05/08/2023 05/08/23 | Pending | -- | -- | -- |
| 05/05/2023 05/05/23 | Price Changed | $2,195,000 | -3.9% | $549 / Sq Ft |
| 04/21/2023 04/21/23 | For Sale | $2,285,000 | +241.0% | $571 / Sq Ft |
| 12/01/2021 12/01/21 | Sold | $670,000 | -15.7% | $448 / Sq Ft |
| 09/30/2021 09/30/21 | Pending | -- | -- | -- |
| 08/19/2021 08/19/21 | For Sale | $795,000 | -- | $531 / Sq Ft |
Tax History Compared to Growth
Tax History
| Year | Tax Paid | Tax Assessment Tax Assessment Total Assessment is a certain percentage of the fair market value that is determined by local assessors to be the total taxable value of land and additions on the property. | Land | Improvement |
|---|---|---|---|---|
| 2025 | $18,483 | $1,886,000 | $964,100 | $921,900 |
| 2024 | $11,476 | $1,175,800 | $936,000 | $239,800 |
| 2023 | $6,430 | $631,600 | $0 | $0 |
| 2022 | $6,152 | $584,800 | $584,800 | $0 |
| 2021 | $5,936 | $551,700 | $551,700 | $0 |
| 2020 | $5,760 | $551,700 | $551,700 | $0 |
| 2019 | $5,597 | $535,600 | $0 | $0 |
| 2018 | $5,408 | $499,800 | $0 | $0 |
| 2017 | $5,243 | $471,500 | $0 | $0 |
| 2016 | $5,015 | $440,700 | $0 | $0 |
| 2015 | $4,782 | $411,900 | $411,900 | $0 |
Agents Affiliated with this Home
-
Elena Kac, Ph.D

Seller's Agent in 2023
Elena Kac, Ph.D
William Raveis R.E. & Home Services
(617) 935-6673
2 in this area
21 Total Sales
-
R
Buyer's Agent in 2023
Rebecca Koulalis
Redfin Corp.
(978) 208-9112
-
Randolph Herman

Seller's Agent in 2021
Randolph Herman
Keller Williams Realty Evolution
(617) 686-6057
1 in this area
32 Total Sales
Map
Source: MLS Property Information Network (MLS PIN)
MLS Number: 73101788
APN: NEWT-000083-000036-000006
- 44 Ober Rd
- 678 Dedham St
- 80 Ober Rd
- 850 Dedham St
- 17 Lovett Rd
- 5 Lovett Rd
- 109 Wiswall Rd
- 150 Country Club Rd
- 271 Greenwood St
- 26 Cottonwood Rd
- 20 Cottonwood Rd
- 130 Arnold Rd
- 69 Clifton Rd
- 180 Wiswall Rd
- 55 June Ln
- 210 Nahanton St Unit 406
- 37 Sevland Rd
- 11 Fairhaven Rd
- 42 Fairhaven Rd
- 28 Timson Path
- 23 Nahanton St
- 31 Nahanton St
- 31 Nahanton St Unit 31
- 729 Dedham St
- 20 Nahanton St
- 728 Dedham St
- 720 Dedham St
- 736 Dedham St
- 10 Nahanton St
- 712 Dedham St
- 744 Dedham St
- 704 Dedham St
- 756 Dedham St
- 760 Dedham St
- 25 Appleton Cir
- 765 Dedham St
- 251 Country Club Rd
- 247 Country Club Rd
- 770 Dedham St
- 19 Appleton Cir

