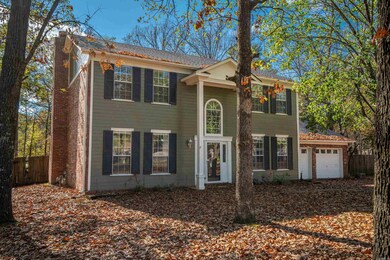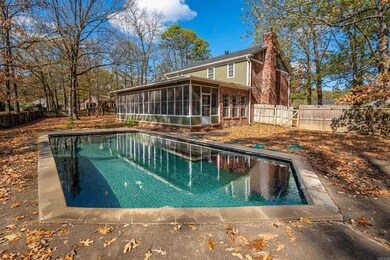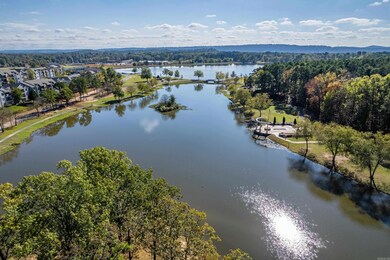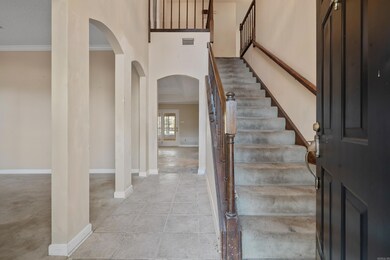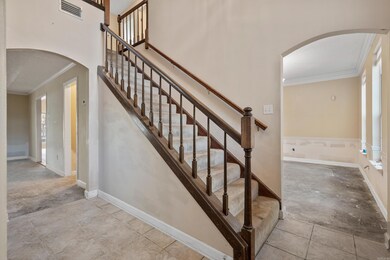
23 Nimrod Cove Maumelle, AR 72113
Highlights
- In Ground Pool
- 0.43 Acre Lot
- Wooded Lot
- Lake View
- Colonial Architecture
- Separate Formal Living Room
About This Home
As of December 2024Wake me up inside...bring me back to life. Fantastic location on the edge of Lake Willastein and the park with trails and amazing water views. In-ground salt water pool. Exterior and roof have been done. Interior is waiting for you to make it your own. Great bones with ample space to allow your creative juices to flow. 4 beds/2.5 baths. Someone is about to snag this one based purely on location. Will it be you? Tick tock Tick tock.
Last Agent to Sell the Property
Rix Realty Advantage Team Realtors Listed on: 11/15/2024
Home Details
Home Type
- Single Family
Est. Annual Taxes
- $3,741
Year Built
- Built in 1987
Lot Details
- 0.43 Acre Lot
- Cul-De-Sac
- Partially Fenced Property
- Landscaped
- Level Lot
- Wooded Lot
Home Design
- Colonial Architecture
- Traditional Architecture
- Slab Foundation
- Architectural Shingle Roof
Interior Spaces
- 3,002 Sq Ft Home
- 2-Story Property
- Ceiling Fan
- Wood Burning Fireplace
- Great Room
- Family Room
- Separate Formal Living Room
- Formal Dining Room
- Sun or Florida Room
- Screened Porch
- Lake Views
Kitchen
- Eat-In Kitchen
- Electric Range
- Stove
- Microwave
- Dishwasher
Flooring
- Carpet
- Tile
Bedrooms and Bathrooms
- 4 Bedrooms
- All Upper Level Bedrooms
- Walk-In Closet
Laundry
- Laundry Room
- Washer Hookup
Parking
- 2 Car Garage
- Automatic Garage Door Opener
Pool
- In Ground Pool
Utilities
- Central Heating and Cooling System
- Electric Water Heater
Listing and Financial Details
- Assessor Parcel Number 42M-025-04-011-00
Community Details
Amenities
- Picnic Area
Recreation
- Community Pool
- Bike Trail
Ownership History
Purchase Details
Home Financials for this Owner
Home Financials are based on the most recent Mortgage that was taken out on this home.Purchase Details
Home Financials for this Owner
Home Financials are based on the most recent Mortgage that was taken out on this home.Similar Homes in Maumelle, AR
Home Values in the Area
Average Home Value in this Area
Purchase History
| Date | Type | Sale Price | Title Company |
|---|---|---|---|
| Warranty Deed | $280,000 | None Available | |
| Warranty Deed | $230,000 | Stewart Title |
Mortgage History
| Date | Status | Loan Amount | Loan Type |
|---|---|---|---|
| Open | $265,905 | Fannie Mae Freddie Mac | |
| Previous Owner | $250,000 | Credit Line Revolving | |
| Previous Owner | $183,920 | Purchase Money Mortgage |
Property History
| Date | Event | Price | Change | Sq Ft Price |
|---|---|---|---|---|
| 12/30/2024 12/30/24 | Sold | $330,000 | +3.1% | $110 / Sq Ft |
| 11/15/2024 11/15/24 | For Sale | $320,000 | -- | $107 / Sq Ft |
Tax History Compared to Growth
Tax History
| Year | Tax Paid | Tax Assessment Tax Assessment Total Assessment is a certain percentage of the fair market value that is determined by local assessors to be the total taxable value of land and additions on the property. | Land | Improvement |
|---|---|---|---|---|
| 2023 | $3,292 | $59,876 | $7,000 | $52,876 |
| 2022 | $2,812 | $59,876 | $7,000 | $52,876 |
| 2021 | $2,992 | $47,570 | $5,200 | $42,370 |
| 2020 | $2,617 | $47,570 | $5,200 | $42,370 |
| 2019 | $2,617 | $47,570 | $5,200 | $42,370 |
| 2018 | $2,642 | $47,570 | $5,200 | $42,370 |
| 2017 | $2,642 | $47,570 | $5,200 | $42,370 |
| 2016 | $2,602 | $46,930 | $8,400 | $38,530 |
| 2015 | $2,602 | $46,930 | $8,400 | $38,530 |
| 2014 | $2,602 | $46,930 | $8,400 | $38,530 |
Agents Affiliated with this Home
-
Stephen Inman-Crawley

Seller's Agent in 2024
Stephen Inman-Crawley
Rix Realty Advantage Team Realtors
(501) 366-0259
1 in this area
208 Total Sales
-
Bobbie Schroeder

Buyer's Agent in 2024
Bobbie Schroeder
Signature Homes Real Estate
(501) 760-8002
3 in this area
227 Total Sales
Map
Source: Cooperative Arkansas REALTORS® MLS
MLS Number: 24041680
APN: 42M-025-04-011-00
- 11 Blue Mountain Dr
- 106 Venezia Ln
- 102 Venezia Ln
- 10 Luke Ct
- 118 Lydia Dr
- 503 Tuscany Cir
- 4 Ouachita Dr
- 00 Club Manor Dr
- 0 W Pointe Cul de Sac
- 3 Cove Dr
- 119 Lily Dr
- 121 Lily Dr
- 46 Ouachita Dr
- Lot 26 Palisades Heights
- 26 Masters Place Cove
- 8 Idlewood Place
- 108 Scenic Ridge Dr
- 303 Devoe Bend Dr
- 394 Mountain Terrace Cir
- 115 Nantucket Loop

