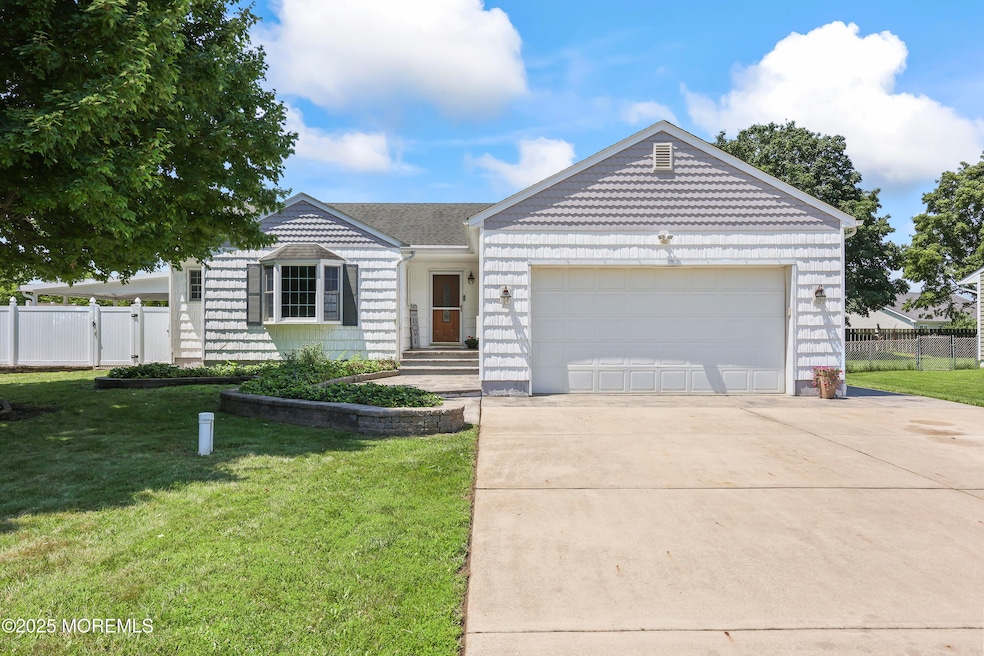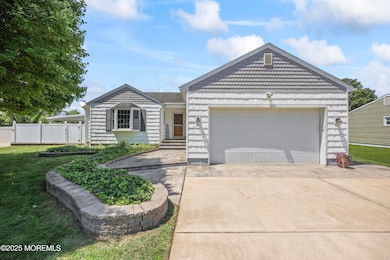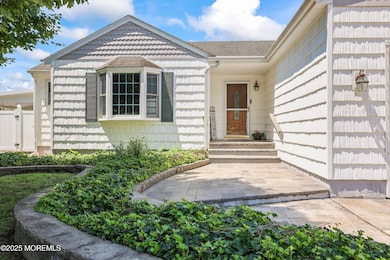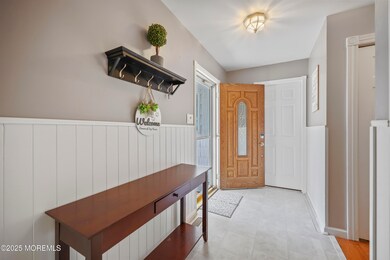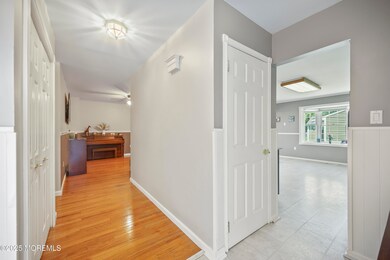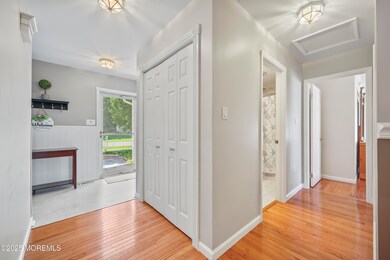
23 Norlaine Dr Cookstown, NJ 08511
Estimated payment $3,161/month
Highlights
- Parking available for a boat
- Wood Flooring
- Bonus Room
- Spa
- Attic
- Sun or Florida Room
About This Home
Best Kept Secret in Town! This Adorable Home is Situated at end of Cul-de-Sac Street in Quaint Town of Cookstown. Open Flowing Floor Plan offers 3 Bedrooms, 2 Full Baths. Large Primary Bedroom Suite offers Large Walk in Closet, Full Bath & Sliders for your Own Private area in Yard. Spacious Living/Dining Room has French Doors Leading you to the Bright & Sunny Sunroom. Large Eat in Kitchen Offers Granite Countertops & Stainless Steel Appliances. There is a FULL Partially Finished Basement. Perfect Game Room, Storage Room & 2 Bonus Rooms can be found here along with Washer/Dryer. Great Extra Living Space. Off the Sunroom Step out back on your Gorgeous Stamped Concrete Patio with Lots of Privacy & Plenty of Space to Enjoy BBQ or Just relax. Fully Fenced in, there is even a Hot Tub for your Enjoyment. There is a 2 Car Attached Garage, 2 Cement Driveways Plus another Large Cement Driveway out Back which is PERFECT for Boat or Large RV. And a spot to plug in. Convenient Parking for 10+ But wait there's more! There is a LARGE Extra High Shed with Loft. Perfect for all your Tools, Tractors, Quads or Toys. New Septic 2021. **CAN ACCOMODATE QUICK CLOSING8** Why wish and wait? Call today!
Home Details
Home Type
- Single Family
Est. Annual Taxes
- $5,693
Year Built
- Built in 1993
Lot Details
- 0.31 Acre Lot
- Lot Dimensions are 133 x 101
- Cul-De-Sac
- Fenced
- Oversized Lot
Parking
- 2 Car Direct Access Garage
- Oversized Parking
- Parking Available
- Driveway
- Parking available for a boat
- RV Access or Parking
Home Design
- Shingle Roof
- Vinyl Siding
Interior Spaces
- 1,502 Sq Ft Home
- 1-Story Property
- Crown Molding
- Ceiling Fan
- Recessed Lighting
- Light Fixtures
- Blinds
- Bay Window
- French Doors
- Sliding Doors
- Living Room
- Dining Room
- Bonus Room
- Sun or Florida Room
- Home Gym
- Partially Finished Basement
- Basement Fills Entire Space Under The House
- Attic
Kitchen
- Eat-In Kitchen
- Gas Cooktop
- Stove
- Dishwasher
- Granite Countertops
Flooring
- Wood
- Linoleum
- Ceramic Tile
Bedrooms and Bathrooms
- 3 Bedrooms
- Walk-In Closet
- 2 Full Bathrooms
- Primary bathroom on main floor
- Dual Vanity Sinks in Primary Bathroom
- Primary Bathroom includes a Walk-In Shower
Accessible Home Design
- Roll-in Shower
- Handicap Shower
Outdoor Features
- Spa
- Patio
- Gazebo
- Shed
- Storage Shed
Additional Homes
- Separate Apartment
Schools
- New Hanover Twp Elementary School
- Bordentown Regional High School
Utilities
- Forced Air Heating and Cooling System
- Heating System Uses Natural Gas
- Well
- Natural Gas Water Heater
- Water Softener
- Septic System
Community Details
- No Home Owners Association
Listing and Financial Details
- Exclusions: Personal Items Pool Table in Basement
- Assessor Parcel Number 25-00002-01-00003-12
Map
Home Values in the Area
Average Home Value in this Area
Tax History
| Year | Tax Paid | Tax Assessment Tax Assessment Total Assessment is a certain percentage of the fair market value that is determined by local assessors to be the total taxable value of land and additions on the property. | Land | Improvement |
|---|---|---|---|---|
| 2024 | $5,227 | $187,900 | $32,000 | $155,900 |
| 2023 | $5,227 | $187,900 | $32,000 | $155,900 |
| 2022 | $5,109 | $187,900 | $32,000 | $155,900 |
| 2021 | $5,011 | $187,900 | $32,000 | $155,900 |
| 2020 | $4,692 | $187,900 | $32,000 | $155,900 |
| 2019 | $4,630 | $187,900 | $32,000 | $155,900 |
| 2018 | $4,743 | $187,900 | $32,000 | $155,900 |
| 2017 | $4,874 | $187,900 | $32,000 | $155,900 |
| 2016 | $4,609 | $187,900 | $32,000 | $155,900 |
| 2015 | $4,570 | $187,900 | $32,000 | $155,900 |
| 2014 | $3,921 | $187,900 | $32,000 | $155,900 |
Property History
| Date | Event | Price | Change | Sq Ft Price |
|---|---|---|---|---|
| 07/05/2025 07/05/25 | For Sale | $485,000 | +36.6% | $323 / Sq Ft |
| 07/12/2021 07/12/21 | Sold | $355,000 | +9.2% | $282 / Sq Ft |
| 04/21/2021 04/21/21 | Pending | -- | -- | -- |
| 04/17/2021 04/17/21 | For Sale | $325,000 | +13.4% | $258 / Sq Ft |
| 01/28/2016 01/28/16 | Sold | $286,500 | -- | $197 / Sq Ft |
Purchase History
| Date | Type | Sale Price | Title Company |
|---|---|---|---|
| Bargain Sale Deed | $355,000 | All Ahead Title Agency | |
| Deed | $286,500 | Rms Title Services | |
| Deed | $127,800 | -- |
Mortgage History
| Date | Status | Loan Amount | Loan Type |
|---|---|---|---|
| Previous Owner | $337,250 | New Conventional | |
| Previous Owner | $264,500 | New Conventional | |
| Previous Owner | $239,000 | New Conventional | |
| Previous Owner | $260,000 | Fannie Mae Freddie Mac | |
| Previous Owner | $100,000 | Credit Line Revolving | |
| Previous Owner | $128,905 | Unknown | |
| Previous Owner | $35,000 | Unknown |
Similar Homes in the area
Source: MOREMLS (Monmouth Ocean Regional REALTORS®)
MLS Number: 22519198
APN: 25-00002-01-00003-12
- 24 Keller Ave
- 9 Hockamick Rd
- 2A Bunting Bridge Rd
- 11 Kennedy Dr
- 10 Mary St
- 114 Cookstown New Egypt Rd Unit TRLR A1
- 511 Wrightstown Sykesville Rd Unit 71
- 185 Cookstown New Egypt Rd
- 512 Wrightstown Sykesville Rd
- 8 Augusta St
- 51 Oak Ln
- 149 Brindletown Rd
- 28 Oak Ln
- 24 Lauren Ln
- 8 Field Ct
- 6 Marc Ln
- 194 Jacobstown New Egypt Rd Unit 2
- 194 Jacobstown New Egypt Rd Unit 1
- 2 Patty Dr
- 18 Oak Ln
