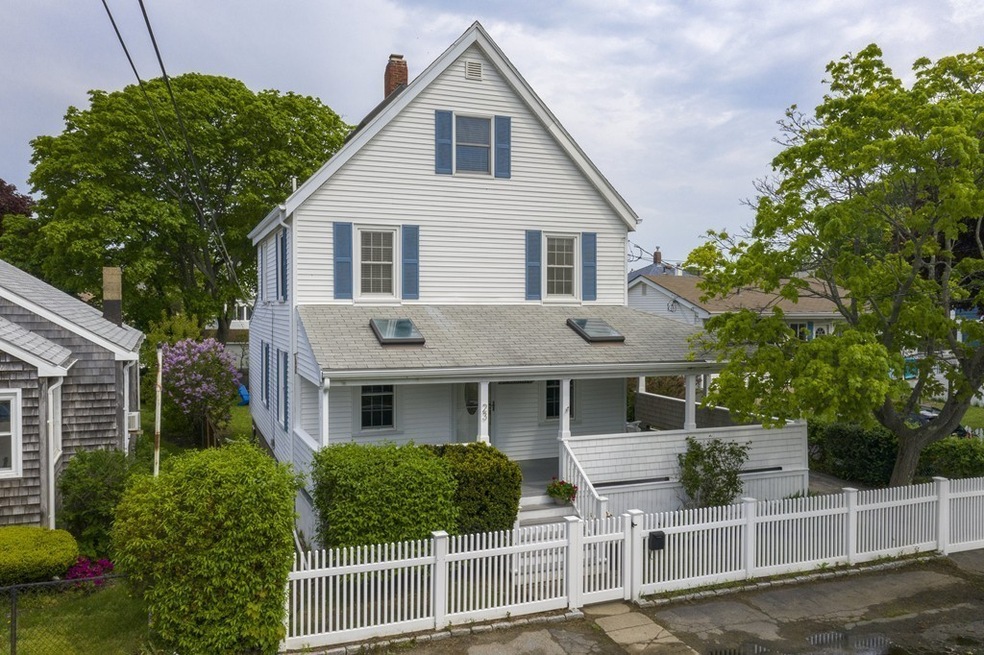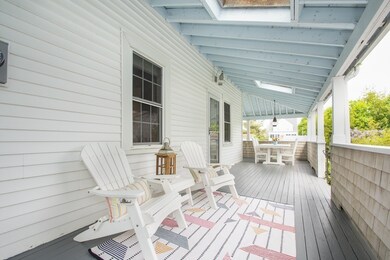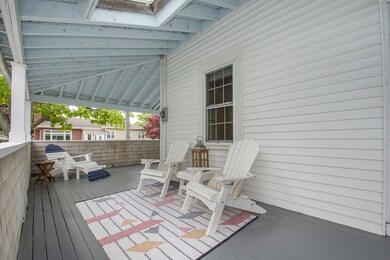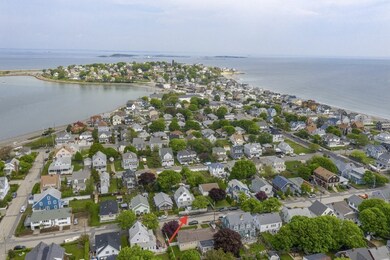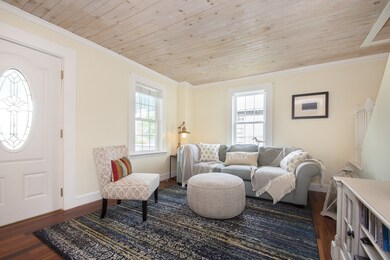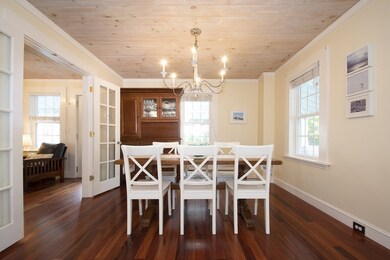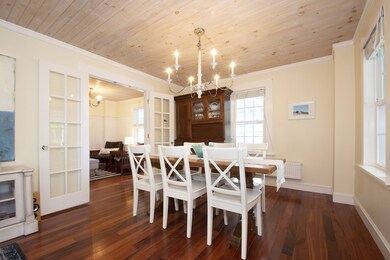
23 O St Hull, MA 02045
The Alphabets NeighborhoodHighlights
- Ocean View
- Porch
- 4-minute walk to L Street Field
- Wood Flooring
- Covered Deck
About This Home
As of August 2019Tucked away on a side street, situated perfectly between the bay and ocean. Relax on your expansive wraparound porch after a day at the beach just step away. This home was lovingly renovated keeping the charm of what you expect in a seaside home; including wood planked ceilings, beadboard & wainscoting walls, gorgeous tile in bathrooms, gleaming floors. Open living room & dining room with French doors leading to a cozy sitting room with fireplace. Eat-in kitchen with vaulted ceilings, beautiful cabinets & granite counters and movable island. Second level has three good size bedrooms and a stunning full bath with walk-in shower. Third floor retreat master bedroom suite with vaulted ceilings & skylights; open soaking tub & walk-in closet area. High efficiency gas heating system with individual zones for each room. Large fenced in yard with storage shed. Close to Yacht Club, marina & restaurants. Take the train at Nantasket Junction or boat at Pemberton Dock to Boston & Logan Airport.
Last Agent to Sell the Property
William Raveis R.E. & Home Services Listed on: 05/29/2019

Last Buyer's Agent
Mizner and Simon Team
Gibson Sotheby's International Realty
Home Details
Home Type
- Single Family
Est. Annual Taxes
- $6,832
Year Built
- Built in 1900
Lot Details
- Property is zoned SFA
Property Views
- Ocean
- Bay
Kitchen
- Range
- Microwave
- Dishwasher
- Disposal
Flooring
- Wood
- Laminate
Laundry
- Dryer
- Washer
Outdoor Features
- Covered Deck
- Porch
Utilities
- Hot Water Baseboard Heater
- Heating System Uses Gas
- Natural Gas Water Heater
Additional Features
- Basement
Ownership History
Purchase Details
Purchase Details
Home Financials for this Owner
Home Financials are based on the most recent Mortgage that was taken out on this home.Similar Home in Hull, MA
Home Values in the Area
Average Home Value in this Area
Purchase History
| Date | Type | Sale Price | Title Company |
|---|---|---|---|
| Quit Claim Deed | -- | None Available | |
| Deed | $305,000 | -- |
Mortgage History
| Date | Status | Loan Amount | Loan Type |
|---|---|---|---|
| Previous Owner | $336,488 | Stand Alone Refi Refinance Of Original Loan | |
| Previous Owner | $345,000 | New Conventional | |
| Previous Owner | $264,929 | FHA | |
| Previous Owner | $244,000 | Purchase Money Mortgage | |
| Previous Owner | $30,000 | No Value Available |
Property History
| Date | Event | Price | Change | Sq Ft Price |
|---|---|---|---|---|
| 08/01/2019 08/01/19 | Sold | $460,000 | -8.0% | $326 / Sq Ft |
| 06/17/2019 06/17/19 | Pending | -- | -- | -- |
| 06/07/2019 06/07/19 | Price Changed | $500,000 | -4.8% | $355 / Sq Ft |
| 05/29/2019 05/29/19 | For Sale | $525,000 | +72.1% | $372 / Sq Ft |
| 03/29/2013 03/29/13 | Sold | $305,000 | -4.4% | $211 / Sq Ft |
| 02/14/2013 02/14/13 | Pending | -- | -- | -- |
| 01/02/2013 01/02/13 | Price Changed | $319,000 | -1.8% | $221 / Sq Ft |
| 11/25/2012 11/25/12 | For Sale | $325,000 | -- | $225 / Sq Ft |
Tax History Compared to Growth
Tax History
| Year | Tax Paid | Tax Assessment Tax Assessment Total Assessment is a certain percentage of the fair market value that is determined by local assessors to be the total taxable value of land and additions on the property. | Land | Improvement |
|---|---|---|---|---|
| 2025 | $6,832 | $610,000 | $211,900 | $398,100 |
| 2024 | $6,784 | $582,300 | $202,100 | $380,200 |
| 2023 | $6,690 | $549,700 | $195,600 | $354,100 |
| 2022 | $6,464 | $515,500 | $182,600 | $332,900 |
| 2021 | $5,875 | $463,300 | $163,000 | $300,300 |
| 2020 | $5,579 | $435,200 | $169,500 | $265,700 |
| 2019 | $4,548 | $348,500 | $156,500 | $192,000 |
| 2018 | $4,430 | $330,100 | $156,500 | $173,600 |
| 2017 | $4,360 | $317,800 | $156,500 | $161,300 |
| 2016 | $4,107 | $304,700 | $143,400 | $161,300 |
| 2015 | $3,930 | $281,900 | $120,600 | $161,300 |
| 2014 | $3,663 | $264,100 | $110,800 | $153,300 |
Agents Affiliated with this Home
-
Kathleen Duffy

Seller's Agent in 2019
Kathleen Duffy
William Raveis R.E. & Home Services
(617) 512-2336
1 in this area
78 Total Sales
-

Buyer's Agent in 2019
Mizner and Simon Team
Gibson Sotheby's International Realty
-

Seller's Agent in 2013
Nicole Condon
The Simply Sold Realty Co.
(781) 635-3625
Map
Source: MLS Property Information Network (MLS PIN)
MLS Number: 72507714
APN: HULL-000015-000000-000174
- 158 Cadish Ave
- 180 Cadish Ave Unit 2
- 834 Nantasket Ave Unit 6
- 44 J St
- 71 J St
- 21 Beacon Rd
- 2 Bluff Rd
- 26 C St
- 37 A St
- 15 Glover Ave
- 10 Marina Dr Unit 10A
- 38 Point Allerton Ave
- 65 Holbrook Ave
- 75 Point Allerton Ave
- 10 Prospect Ave
- 14 Lewis St
- 8 Douglas Ave
- 46 Duck Ln
- 1153 Nantasket Ave
- 1181 Nantasket Ave Unit 3
