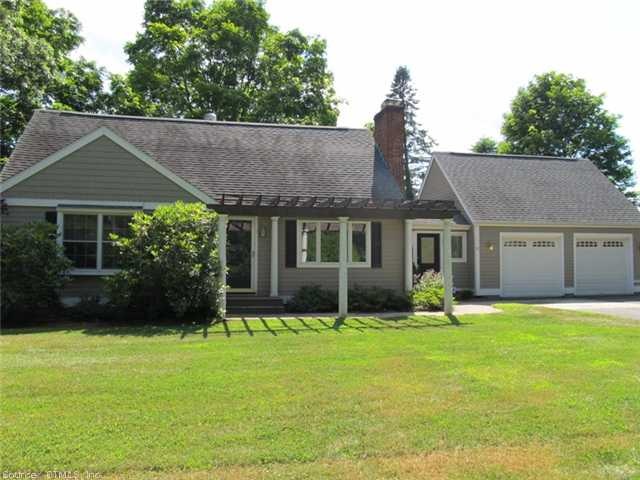
23 Oakview Rd Sandy Hook, CT 06482
Newtown NeighborhoodHighlights
- Cape Cod Architecture
- Partially Wooded Lot
- 1 Fireplace
- Sandy Hook Elementary School Rated A
- Attic
- 2 Car Attached Garage
About This Home
As of June 2018Updated 4 bedroom cape, freshly painted, tile and hdwe floors, granite kitchen, large breezeway/sunroom, 2 car attached, beautiful manicured level lot, new carpeting, pull down attic, unfinished room 2nd fl., Great location & commute.
Log in listing office and go
Last Agent to Sell the Property
Scalzo Real Estate License #RES.0780672 Listed on: 07/14/2012
Last Buyer's Agent
Joan Allison
William Raveis Real Estate License #RES.0782260
Home Details
Home Type
- Single Family
Est. Annual Taxes
- $6,901
Year Built
- Built in 1950
Lot Details
- 1 Acre Lot
- Level Lot
- Partially Wooded Lot
Home Design
- Cape Cod Architecture
- Clap Board Siding
Interior Spaces
- 1,800 Sq Ft Home
- 1 Fireplace
- Unfinished Basement
- Basement Fills Entire Space Under The House
- Storage In Attic
- Home Security System
Kitchen
- Oven or Range
- Microwave
- Dishwasher
- Compactor
Bedrooms and Bathrooms
- 4 Bedrooms
- 2 Full Bathrooms
Laundry
- Dryer
- Washer
Parking
- 2 Car Attached Garage
- Automatic Garage Door Opener
- Driveway
Outdoor Features
- Breezeway
Schools
- Sandy Hook Elementary School
- NMS Middle School
- NHS High School
Utilities
- Central Air
- Heating System Uses Oil
- Heating System Uses Oil Above Ground
- Cable TV Available
Ownership History
Purchase Details
Home Financials for this Owner
Home Financials are based on the most recent Mortgage that was taken out on this home.Purchase Details
Home Financials for this Owner
Home Financials are based on the most recent Mortgage that was taken out on this home.Purchase Details
Home Financials for this Owner
Home Financials are based on the most recent Mortgage that was taken out on this home.Purchase Details
Purchase Details
Similar Homes in Sandy Hook, CT
Home Values in the Area
Average Home Value in this Area
Purchase History
| Date | Type | Sale Price | Title Company |
|---|---|---|---|
| Warranty Deed | $362,500 | -- | |
| Warranty Deed | $362,500 | -- | |
| Warranty Deed | $345,000 | -- | |
| Warranty Deed | $345,000 | -- | |
| Warranty Deed | $370,000 | -- | |
| Warranty Deed | $370,000 | -- | |
| Warranty Deed | $390,000 | -- | |
| Warranty Deed | $390,000 | -- | |
| Deed | $285,000 | -- | |
| Deed | $285,000 | -- |
Mortgage History
| Date | Status | Loan Amount | Loan Type |
|---|---|---|---|
| Open | $194,000 | Stand Alone Refi Refinance Of Original Loan | |
| Closed | $200,000 | Purchase Money Mortgage | |
| Previous Owner | $275,000 | No Value Available |
Property History
| Date | Event | Price | Change | Sq Ft Price |
|---|---|---|---|---|
| 06/15/2018 06/15/18 | Sold | $362,500 | -3.3% | $201 / Sq Ft |
| 04/15/2018 04/15/18 | Pending | -- | -- | -- |
| 04/01/2018 04/01/18 | For Sale | $375,000 | +8.7% | $208 / Sq Ft |
| 09/07/2012 09/07/12 | Sold | $345,000 | -1.1% | $192 / Sq Ft |
| 07/27/2012 07/27/12 | Pending | -- | -- | -- |
| 07/14/2012 07/14/12 | For Sale | $349,000 | -- | $194 / Sq Ft |
Tax History Compared to Growth
Tax History
| Year | Tax Paid | Tax Assessment Tax Assessment Total Assessment is a certain percentage of the fair market value that is determined by local assessors to be the total taxable value of land and additions on the property. | Land | Improvement |
|---|---|---|---|---|
| 2025 | $7,809 | $271,710 | $63,670 | $208,040 |
| 2024 | $7,328 | $271,710 | $63,670 | $208,040 |
| 2023 | $7,130 | $271,710 | $63,670 | $208,040 |
| 2022 | $6,990 | $201,610 | $67,300 | $134,310 |
| 2021 | $6,970 | $201,160 | $67,300 | $133,860 |
| 2020 | $6,992 | $201,160 | $67,300 | $133,860 |
| 2019 | $6,994 | $201,160 | $67,300 | $133,860 |
| 2018 | $6,888 | $201,160 | $67,300 | $133,860 |
| 2017 | $6,307 | $186,200 | $73,150 | $113,050 |
| 2016 | $6,256 | $186,200 | $73,150 | $113,050 |
| 2015 | $6,158 | $186,200 | $73,150 | $113,050 |
| 2014 | $6,202 | $186,200 | $73,150 | $113,050 |
Agents Affiliated with this Home
-

Seller's Agent in 2018
Linda Whipkey
William Pitt
(203) 994-4231
7 in this area
20 Total Sales
-

Buyer's Agent in 2018
Joann Williams
Hegarty & Co Real Estate
(203) 470-1086
4 in this area
18 Total Sales
-

Seller's Agent in 2012
Deanna Cocivi
Scalzo Real Estate
(203) 788-9078
8 in this area
32 Total Sales
-
J
Buyer's Agent in 2012
Joan Allison
William Raveis Real Estate
Map
Source: SmartMLS
MLS Number: F986669
APN: NEWT-000038-000012-000002
- 8 Pearl St
- 26 Philo Curtis Rd
- 11 Glen Rd
- 21 Dayton St
- 153 Louis Hill Rd
- 3 Jo Mar Dr
- 47 Riverside Rd
- 11 Quarry Ridge Rd
- 16 Skidmore Ln
- 18 Glover Ave
- 6 Owl Ridge Ln
- 18 Sleepy Hollow Rd
- 17 Buttonball Dr
- 94 Glen Rd
- 13 Sugar St
- 15 Juniper Rd
- 25 Brookbridge Dr
- 84 Edgelake Dr
- 30 Old Green Rd
- 8 Stone Gate Dr
