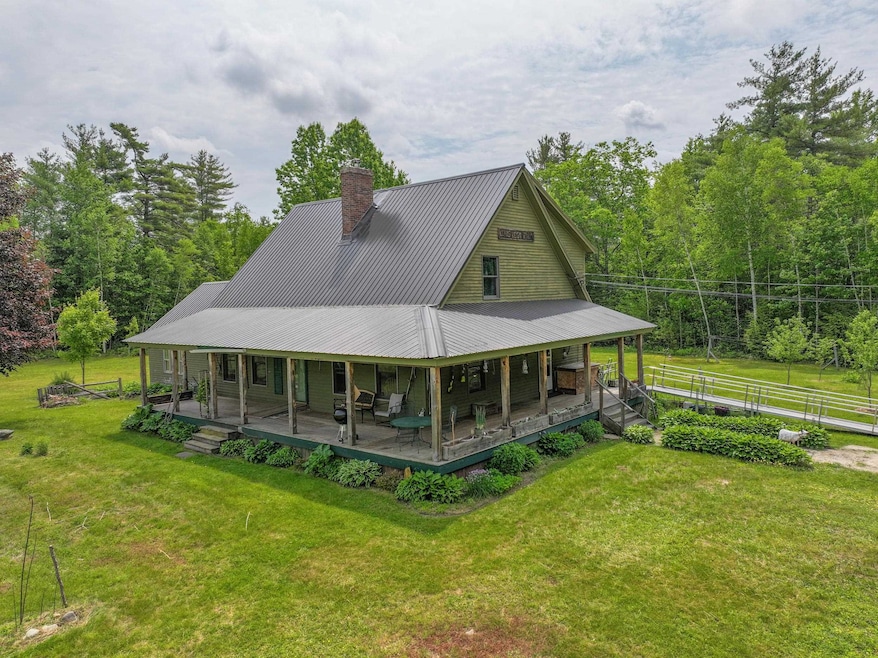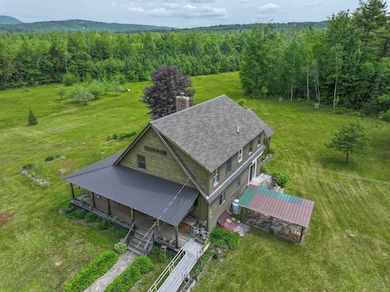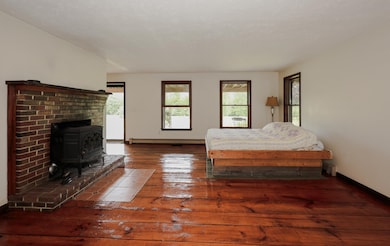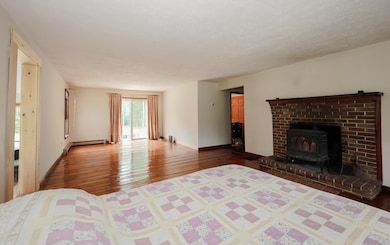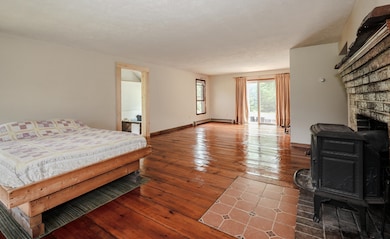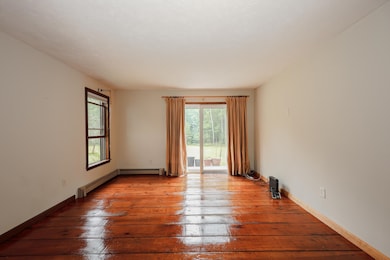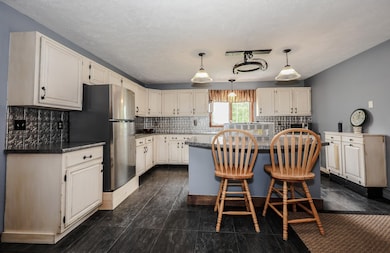
23 Old Woods Rd Center Tuftonboro, NH 03816
Estimated payment $3,952/month
Highlights
- Spa
- RV Access or Parking
- Deck
- Tuftonboro Central School Rated A-
- 27 Acre Lot
- Secluded Lot
About This Home
Welcome to your own slice of New Hampshire paradise! Experience the perfect blend of comfort, charm, and natural beauty in this spacious Cape-style farmhouse, set on 27 private acres in the heart of New Hampshire’s stunning Lakes and Mountains region. Surrounded by gorgeous mountain views and expansive open space, this property is a dream for farmers, gardeners, and outdoor enthusiasts alike.
Inside, you’ll find bright, sun-drenched rooms, wide pine flooring, and the inviting warmth of a wood stove. The primary bedroom offers a peaceful retreat with its own en suite bath and walk-in closet. Unwind in the indoor hot tub or take advantage of two versatile bonus rooms on the first floor—both featuring radiant heat—ideal for guests, a home office, or hobby space.
Step outside to the expansive farmer’s porch and soak in the sights and sounds of your serene surroundings. Whether you're sipping your morning coffee or enjoying a quiet evening, the views will never disappoint.
Located in the heart of New Hampshire’s sought-after Lakes and Mountains region, this one-of-a-kind property offers privacy, charm, and endless opportunity for outdoor living. Whether you’re looking for a homestead, a weekend escape, or a forever home, this is a rare find not to be missed!
Listing Agent
Keller Williams Realty Metro-Concord License #069330 Listed on: 06/10/2025

Home Details
Home Type
- Single Family
Est. Annual Taxes
- $4,412
Year Built
- Built in 1986
Lot Details
- 27 Acre Lot
- Secluded Lot
- Level Lot
- Wooded Lot
- Garden
- Property is zoned LDR-LOW DENSITY RES
Home Design
- Farmhouse Style Home
- Garden Home
- Concrete Foundation
- Wood Frame Construction
- Metal Roof
Interior Spaces
- 2,722 Sq Ft Home
- Property has 1.75 Levels
- Ceiling Fan
- Natural Light
- Window Screens
- Dining Area
Kitchen
- Gas Range
- ENERGY STAR Qualified Refrigerator
- Dishwasher
- Kitchen Island
Flooring
- Softwood
- Carpet
- Radiant Floor
- Ceramic Tile
- Vinyl
Bedrooms and Bathrooms
- 4 Bedrooms
- Main Floor Bedroom
- En-Suite Bathroom
- Walk-In Closet
- 3 Full Bathrooms
Laundry
- Laundry on main level
- Washer and Dryer Hookup
Basement
- Basement Fills Entire Space Under The House
- Interior Basement Entry
Parking
- Gravel Driveway
- Unpaved Parking
- On-Site Parking
- RV Access or Parking
- 6 to 12 Parking Spaces
Accessible Home Design
- Accessible Full Bathroom
- Roll-in Shower
- Grab Bar In Bathroom
- Handicap Modified
- Low Pile Carpeting
Outdoor Features
- Spa
- Deck
- Shed
Schools
- Tuftonboro Central Elementary School
- Kingswood Regional Middle School
- Kingswood Regional High School
Farming
- Agricultural
Utilities
- Dehumidifier
- Baseboard Heating
- Hot Water Heating System
- Drilled Well
- Septic Tank
- Septic Design Available
- Sewer Holding Tank
- Phone Available
- Cable TV Available
Community Details
- Trails
Listing and Financial Details
- Tax Lot 001-015
- Assessor Parcel Number 045
Map
Home Values in the Area
Average Home Value in this Area
Tax History
| Year | Tax Paid | Tax Assessment Tax Assessment Total Assessment is a certain percentage of the fair market value that is determined by local assessors to be the total taxable value of land and additions on the property. | Land | Improvement |
|---|---|---|---|---|
| 2024 | $4,401 | $577,600 | $206,000 | $371,600 |
| 2023 | $4,510 | $620,400 | $210,200 | $410,200 |
| 2022 | $3,995 | $620,400 | $210,200 | $410,200 |
| 2021 | $3,596 | $356,700 | $92,400 | $264,300 |
| 2020 | $3,410 | $356,700 | $92,400 | $264,300 |
| 2019 | $3,606 | $356,700 | $92,400 | $264,300 |
| 2018 | $3,258 | $291,400 | $91,400 | $200,000 |
| 2017 | $3,138 | $291,400 | $91,400 | $200,000 |
| 2016 | $3,179 | $304,800 | $91,400 | $213,400 |
| 2015 | $3,167 | $304,800 | $91,400 | $213,400 |
| 2014 | $3,045 | $304,800 | $91,400 | $213,400 |
| 2012 | $3,080 | $337,000 | $131,600 | $205,400 |
Property History
| Date | Event | Price | Change | Sq Ft Price |
|---|---|---|---|---|
| 06/10/2025 06/10/25 | For Sale | $649,000 | -- | $238 / Sq Ft |
Purchase History
| Date | Type | Sale Price | Title Company |
|---|---|---|---|
| Warranty Deed | $287,400 | -- |
Mortgage History
| Date | Status | Loan Amount | Loan Type |
|---|---|---|---|
| Open | $209,000 | Stand Alone Refi Refinance Of Original Loan | |
| Closed | $190,000 | No Value Available |
Similar Homes in the area
Source: PrimeMLS
MLS Number: 5045677
APN: TUFT-000045-000001-000015
- Lot 15 Sedgewood Dr
- Lot 4 Ridge Field Rd Unit 4
- Lot 17 Sedgewood Dr Unit 17
- 105 Cow Island
- 0 Ledge Hill Rd Unit 5051045
- Lot 42 Winchester
- 190 Ledge Hill Rd
- 175 Mountain Rd
- Lot 4 Vere Royce Rd
- 403 Governor Wentworth Hwy
- Lot 25 Ridge Field Rd
- 18 Butternut Ln
- 4 Birch Ln
- 2 Oak Leaf Ave
- 807 N Line Rd
- 76 Mountain Rd
- 806 N Line Rd
- 005C Phineas Graves Rd
- 005D Phineas Graves Rd
- 005B Phineas Graves Rd
- 738 N Line Rd
- 71 Moultonville Rd Unit 2
- 52 Geneve St
- 61 Westwood Dr
- 17 Kings Pine Rd Unit 9
- 15 Lehner St Unit 3
- 25 N Main St Unit 5
- 38 Parker Island Rd
- 44 Parker Island Rd
- 2415 Lake Shore Rd
- 105 Red Hill Rd
- 62 Old Hubbard Rd
- 37 Cottonwood Trail
- 118 Woodlands Rd
- 39 Robertson Dr
- 136 Weirs Rd Unit 32
- 77 Eaton Ave
- 354 Weirs Rd Unit 2
- 354 Weirs Rd Unit 1
- 352 Weirs Rd Unit A
