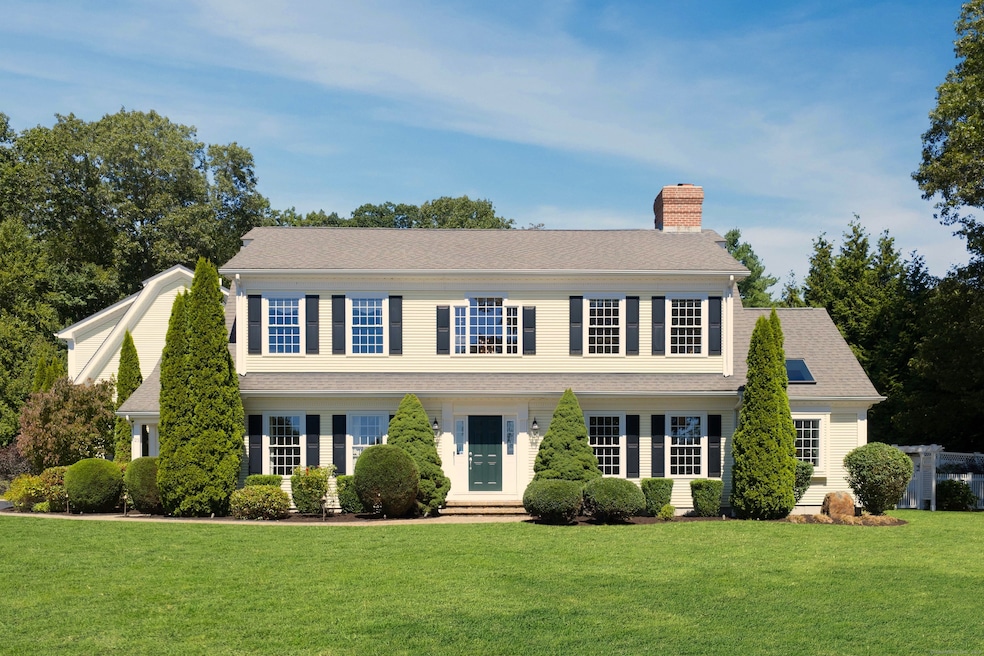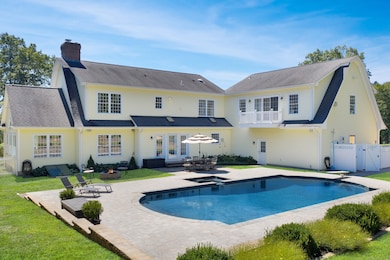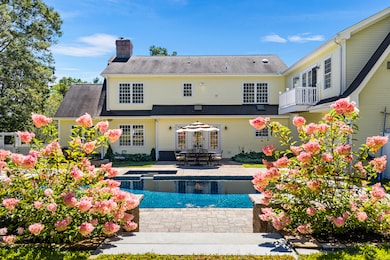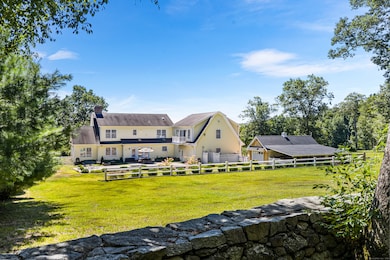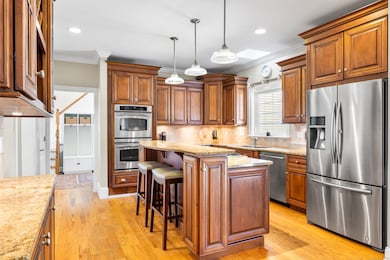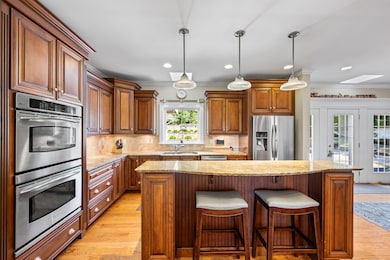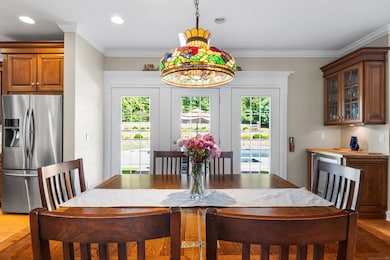23 Olmstead Rd East Haddam, CT 06423
Estimated payment $6,852/month
Highlights
- Barn
- Open Floorplan
- Music or Sound Studio
- Pool House
- Colonial Architecture
- Attic
About This Home
Exceptional 4-Bedroom Colonial with Pool, 4-Car Garage Capacity & Fabulous Outdoor Living. Welcome to a beautifully crafted 4-bedroom, 3.5-bath Dutch Colonial located just 1 mile from the East Haddam town beach and minutes from the Connecticut River, Goodspeed Opera House and hiking trails. Set on a gorgeous landscaped lot with irrigation, this home offers over 4,000 square feet of finished living space designed for comfort, functionality, and entertaining. The first floor features a spacious great room with fireplace, a light-filled sunroom, a formal dining room, a private home office, and a mudroom with access to the oversized and meticulous 3-car garage. The chef's kitchen boasts granite countertops, stainless steel appliances, a large center island, and great room perfect for gatherings. Upstairs, the primary suite is a true retreat featuring a gas fireplace and a balcony overlooking the beautiful back yard. With a spa-like bathroom featuring a soaking tub, separate vanities, tiled shower with radiant heat and a walk-in closet you will feel like you are away from it all. Two additional bedrooms share a full bath and a third en-suite bedroom complete the second floor. The finished basement includes dedicated spaces: a home gym, woodworking shop, game room and bar and plenty of storage.
Listing Agent
William Pitt Sotheby's Int'l Brokerage Phone: (917) 207-2762 License #RES.0799372 Listed on: 09/03/2025

Home Details
Home Type
- Single Family
Est. Annual Taxes
- $15,679
Year Built
- Built in 2006
Lot Details
- 1.21 Acre Lot
- Stone Wall
- Sprinkler System
- Property is zoned R1
Home Design
- Colonial Architecture
- Concrete Foundation
- Frame Construction
- Asphalt Shingled Roof
- Vinyl Siding
Interior Spaces
- 4,176 Sq Ft Home
- Open Floorplan
- Central Vacuum
- 3 Fireplaces
- Self Contained Fireplace Unit Or Insert
- Thermal Windows
- Mud Room
- Sitting Room
- Workshop
- Home Gym
- Finished Basement
- Basement Fills Entire Space Under The House
- Attic or Crawl Hatchway Insulated
Kitchen
- Built-In Oven
- Gas Cooktop
- Dishwasher
- Wine Cooler
Bedrooms and Bathrooms
- 4 Bedrooms
- Soaking Tub
Laundry
- Laundry Room
- Laundry on upper level
- Dryer
- Washer
Parking
- 4 Car Garage
- Automatic Garage Door Opener
Pool
- Pool House
- Heated In Ground Pool
- Spa
- Gunite Pool
- Saltwater Pool
Outdoor Features
- Walking Distance to Water
- Patio
Schools
- East Haddam Elementary School
- Nathan Hale High School
Utilities
- Central Air
- Heating System Uses Wood
- Heating System Uses Propane
- Private Company Owned Well
- Oil Water Heater
- Fuel Tank Located in Ground
- Cable TV Available
Additional Features
- Heating system powered by passive solar
- Property is near a golf course
- Barn
Community Details
- Music or Sound Studio
Listing and Financial Details
- Assessor Parcel Number 2454304
Map
Home Values in the Area
Average Home Value in this Area
Tax History
| Year | Tax Paid | Tax Assessment Tax Assessment Total Assessment is a certain percentage of the fair market value that is determined by local assessors to be the total taxable value of land and additions on the property. | Land | Improvement |
|---|---|---|---|---|
| 2025 | $15,679 | $558,770 | $73,670 | $485,100 |
| 2024 | $14,953 | $558,770 | $73,670 | $485,100 |
| 2023 | $14,388 | $558,770 | $73,670 | $485,100 |
| 2022 | $14,108 | $443,800 | $59,920 | $383,880 |
| 2021 | $13,952 | $458,360 | $59,920 | $398,440 |
| 2020 | $13,952 | $458,360 | $59,920 | $398,440 |
| 2019 | $13,952 | $458,360 | $59,920 | $398,440 |
| 2018 | $13,595 | $458,360 | $59,920 | $398,440 |
| 2017 | $12,095 | $408,900 | $73,390 | $335,510 |
| 2016 | $12,001 | $408,900 | $73,390 | $335,510 |
| 2015 | $11,727 | $408,900 | $73,390 | $335,510 |
| 2014 | $11,407 | $408,870 | $73,360 | $335,510 |
Property History
| Date | Event | Price | List to Sale | Price per Sq Ft |
|---|---|---|---|---|
| 10/06/2025 10/06/25 | Price Changed | $1,050,000 | -6.7% | $251 / Sq Ft |
| 09/09/2025 09/09/25 | For Sale | $1,125,000 | -- | $269 / Sq Ft |
Purchase History
| Date | Type | Sale Price | Title Company |
|---|---|---|---|
| Deed | -- | None Available |
Source: SmartMLS
MLS Number: 24123667
APN: EHDM-000077M-000000-L000012
- 21 Olmstead Rd
- 25 Old Acres
- 42 Dogwood Rd
- 8 Tom Rd
- 597 Westchester Rd
- 115 Lakeview Dr
- 53 Falls Bashan Rd
- 154 Falls Rd
- 213 Lakeview Dr
- 114 Lakeside Dr
- 35 Brookstone Dr
- 112 Schulman Veslak Rd
- 19 Esther Ln
- 87 Standish Rd
- 67 Pickerel Lake Rd
- 213 Waterhole Rd
- 0 Lakeside Dr
- "0" Middletown Rd
- Lot #2 Taylor Rd
- 63 Schulman Veslak Rd
- 55 Dogwood Rd
- 114 Lakeside Dr
- 106 Lakeside Dr
- 66 Haywardville Rd
- 114 Wildwood Rd
- 50 Longwood Dr
- 10 Plains Rd
- 620 Town St
- 12 Balaban Rd
- 259 Westchester Rd Unit A
- 1 Banner Rd Unit 101
- 1 Banner Rd Unit 107
- 1 Banner Rd Unit 110
- 1 Banner Rd Unit 106
- 1 Banner Rd Unit 117
- 1 Banner Rd Unit 115
- 1 Banner Rd Unit 119
- 1 Banner Rd Unit 120
- 1 Banner Rd Unit 111
- 1 Banner Rd Unit 102
