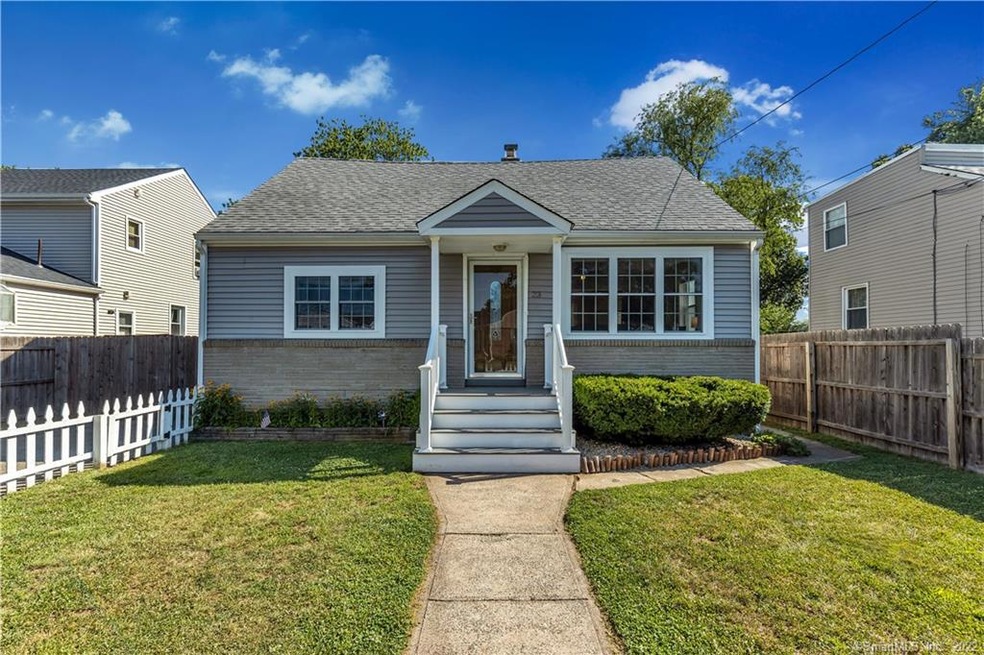
23 Osmond St East Haven, CT 06512
The Center NeighborhoodEstimated Value: $323,000 - $377,000
Highlights
- Open Floorplan
- Deck
- 1 Fireplace
- Cape Cod Architecture
- Property is near public transit
- 2-minute walk to Memorial Park
About This Home
As of September 202023 Osmond Street is a remodeled cape from top to bottom with everything you could ask for! Plenty of space among approx. 1,700 sq ft, this home offers a spacious and light filled living and kitchen open concept space. The renovated kitchen features s granite counter tops, newer stainless steel appliances, stone backsplash, and convenient side door leading to an enclosed mud room off the back yard. This open concept living and kitchen space is perfect for family gatherings or entertaining. A dining room with gas fireplace offers another outside door for additional space or easy outdoor entertaining. One bedroom, gleaming hardwood floors, along with a half bathroom, finish off the main level. The 2nd floor features 2 large bedrooms and a large remodeled full bath. Step down into the finished lower level and you will find extra living space or an open rec room along with a laundry area and additional unfinished storage space! Charming curb appeal with a fenced front yard with white picket fencing, along with a covered front entryway, shed & fully fenced in flat, level backyard, offers additional exterior features. An energy efficient home, you will find new windows, new central air, new siding, new front porch and more! Large driveway for plenty of parking. A great location, on a quiet side street, perfect for seclusion, yet minutes to everything.
Last Agent to Sell the Property
Coldwell Banker Realty License #REB.0792452 Listed on: 07/22/2020

Last Buyer's Agent
Mathew Cohen
mygoodagent License #RES.0783834
Home Details
Home Type
- Single Family
Est. Annual Taxes
- $4,139
Year Built
- Built in 1952
Lot Details
- 4,792 Sq Ft Lot
- Level Lot
Home Design
- Cape Cod Architecture
- Concrete Foundation
- Frame Construction
- Shingle Roof
- Vinyl Siding
Interior Spaces
- Open Floorplan
- Ceiling Fan
- 1 Fireplace
- Thermal Windows
- Home Security System
Kitchen
- Gas Range
- Microwave
- Dishwasher
Bedrooms and Bathrooms
- 3 Bedrooms
Laundry
- Laundry in Mud Room
- Laundry on lower level
- Dryer
- Washer
Partially Finished Basement
- Basement Fills Entire Space Under The House
- Interior Basement Entry
Parking
- Parking Deck
- Driveway
- Off-Street Parking
Outdoor Features
- Deck
- Shed
- Rain Gutters
Location
- Property is near public transit
- Property is near shops
- Property is near a bus stop
Schools
- Momauguin Elementary School
- East Haven High School
Utilities
- Central Air
- Heating System Uses Oil
- Electric Water Heater
- Fuel Tank Located in Basement
- Cable TV Available
Community Details
- No Home Owners Association
- Public Transportation
Ownership History
Purchase Details
Home Financials for this Owner
Home Financials are based on the most recent Mortgage that was taken out on this home.Similar Homes in East Haven, CT
Home Values in the Area
Average Home Value in this Area
Purchase History
| Date | Buyer | Sale Price | Title Company |
|---|---|---|---|
| Burroughs Diana R | $172,500 | -- |
Mortgage History
| Date | Status | Borrower | Loan Amount |
|---|---|---|---|
| Open | Sansevero Michael | $8,655 | |
| Open | Sansevero Michael | $18,214 | |
| Open | Sansevero Michael | $40,613 | |
| Open | Sansevero Michael | $225,834 | |
| Closed | Burroughs Diana R | $169,350 |
Property History
| Date | Event | Price | Change | Sq Ft Price |
|---|---|---|---|---|
| 09/30/2020 09/30/20 | Sold | $230,000 | 0.0% | $134 / Sq Ft |
| 08/25/2020 08/25/20 | Pending | -- | -- | -- |
| 07/22/2020 07/22/20 | For Sale | $230,000 | -- | $134 / Sq Ft |
Tax History Compared to Growth
Tax History
| Year | Tax Paid | Tax Assessment Tax Assessment Total Assessment is a certain percentage of the fair market value that is determined by local assessors to be the total taxable value of land and additions on the property. | Land | Improvement |
|---|---|---|---|---|
| 2024 | $5,091 | $152,250 | $44,240 | $108,010 |
| 2023 | $4,750 | $152,250 | $44,240 | $108,010 |
| 2022 | $4,750 | $152,250 | $44,240 | $108,010 |
| 2021 | $4,504 | $131,510 | $42,320 | $89,190 |
| 2020 | $4,139 | $120,840 | $42,310 | $78,530 |
| 2019 | $3,918 | $120,840 | $42,310 | $78,530 |
| 2018 | $3,921 | $120,840 | $42,310 | $78,530 |
| 2017 | $3,813 | $120,840 | $42,310 | $78,530 |
| 2016 | $3,754 | $119,000 | $42,310 | $76,690 |
| 2015 | $3,754 | $119,000 | $42,310 | $76,690 |
| 2014 | $3,814 | $119,000 | $42,310 | $76,690 |
Agents Affiliated with this Home
-
Lauren Freedman

Seller's Agent in 2020
Lauren Freedman
Coldwell Banker Realty
(203) 889-8336
27 in this area
826 Total Sales
-

Buyer's Agent in 2020
Mathew Cohen
mygoodagent
Map
Source: SmartMLS
MLS Number: 170317487
APN: EHAV-000150-001811-000018
- 43 Victor St
- 227 Kenneth St
- 11 Deerfield St
- 52 Burgess St
- 60 Burgess St
- 114 Hemingway Ave
- 495 Short Beach Rd
- 2 Emma Rd
- 16 Vista Dr
- 8 Tyler Street Extension
- 48 Taylor Ave
- 95 Vista Dr
- 9 Allen Ct
- 20 Roy St
- 127 Vista Dr
- 129 Hall St
- 257 Concord St
- 330 Short Beach Rd Unit F6
- 330 Short Beach Rd Unit F7
- 77 Ley St
