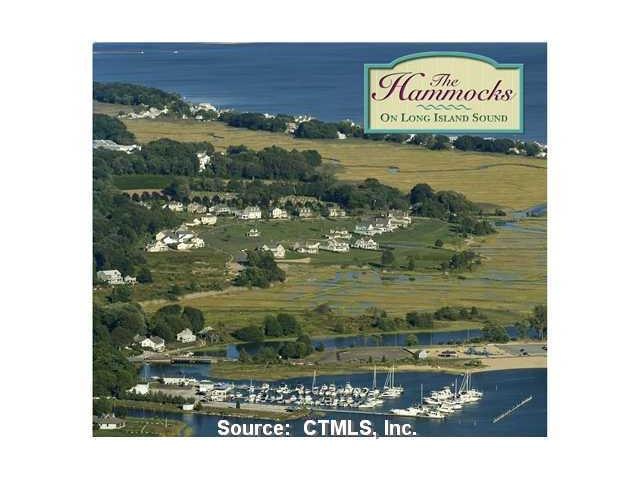
23 Osprey Commons Clinton, CT 06413
Highlights
- Beach Front
- Cape Cod Architecture
- Attic
- The Morgan School Rated A-
- Deck
- 1 Fireplace
About This Home
As of December 2015The hammocks on the sound is an active 55+ community of 53 custom individual homes designed by williams architects of madison. Beautiful views of the hammock river, clinton harbor and li sound. Two master suites: 1st and 2nd floors. Balcony deck off 2nd .A classic new england village bordered by 50 acres of open space. Your home is delivered complete in every detail including cobblestone driveway, extensive landscaping, automatic irrigation and more. Homeowner's assoc. Mows and fertilizes the lawn, removes the snow from driveways and walkways and removes the trash. Assoc. Fee is $225. A month. All the homes are built with the very finest materials and mechanical systems. They are energy efficient and require little maintenance. The hammocks is within walking distance to the town beach, the village of clinton and old harbor marina. Custom kitchens and baths, alarm systems, natural gas heat, city water, hardwood floors, crown moldings, and 9' ceilings are included. Models are open every sun from 1 to 4 or call for an appointment.
Last Agent to Sell the Property
Dale Bernhard
William Raveis Real Estate License #RES.0050750 Listed on: 11/27/2010
Last Buyer's Agent
Dale Bernhard
William Raveis Real Estate License #RES.0050750 Listed on: 11/27/2010
Home Details
Home Type
- Single Family
Est. Annual Taxes
- $5,934
Year Built
- Built in 2015
Lot Details
- 0.33 Acre Lot
- Beach Front
- Home fronts a sound
- Property Fronts a Bay or Harbor
- River Front
- Open Lot
HOA Fees
- $300 Monthly HOA Fees
Home Design
- Cape Cod Architecture
Interior Spaces
- 2,683 Sq Ft Home
- 1 Fireplace
- Thermal Windows
- Water Views
- Unfinished Basement
- Basement Fills Entire Space Under The House
- Attic or Crawl Hatchway Insulated
Bedrooms and Bathrooms
- 3 Bedrooms
Home Security
- Home Security System
- Fire Suppression System
Parking
- 3 Car Attached Garage
- Parking Deck
- Automatic Garage Door Opener
- Driveway
Outdoor Features
- Walking Distance to Water
- Deck
Schools
- Clb Elementary School
- Clb Middle School
- Clb High School
Utilities
- Central Air
- Heating System Uses Natural Gas
- Underground Utilities
- Cable TV Available
Community Details
- Hammocks Subdivision
Ownership History
Purchase Details
Home Financials for this Owner
Home Financials are based on the most recent Mortgage that was taken out on this home.Purchase Details
Similar Homes in the area
Home Values in the Area
Average Home Value in this Area
Purchase History
| Date | Type | Sale Price | Title Company |
|---|---|---|---|
| Warranty Deed | $1,290,375 | -- | |
| Warranty Deed | $1,290,375 | -- | |
| Quit Claim Deed | -- | -- | |
| Quit Claim Deed | -- | -- |
Property History
| Date | Event | Price | Change | Sq Ft Price |
|---|---|---|---|---|
| 12/04/2015 12/04/15 | Sold | $920,000 | -28.7% | $343 / Sq Ft |
| 11/12/2015 11/12/15 | Sold | $1,290,375 | -20.6% | $352 / Sq Ft |
| 07/19/2015 07/19/15 | Pending | -- | -- | -- |
| 12/18/2014 12/18/14 | Pending | -- | -- | -- |
| 07/12/2014 07/12/14 | For Sale | $1,625,000 | +75.7% | $443 / Sq Ft |
| 11/27/2010 11/27/10 | For Sale | $925,000 | -- | $345 / Sq Ft |
Tax History Compared to Growth
Tax History
| Year | Tax Paid | Tax Assessment Tax Assessment Total Assessment is a certain percentage of the fair market value that is determined by local assessors to be the total taxable value of land and additions on the property. | Land | Improvement |
|---|---|---|---|---|
| 2025 | $26,456 | $849,568 | $240,968 | $608,600 |
| 2024 | $25,708 | $849,568 | $240,968 | $608,600 |
| 2023 | $25,343 | $849,568 | $240,968 | $608,600 |
| 2022 | $25,343 | $849,568 | $240,968 | $608,600 |
| 2021 | $25,681 | $860,900 | $257,000 | $603,900 |
| 2020 | $26,903 | $860,900 | $257,000 | $603,900 |
| 2019 | $26,903 | $860,900 | $257,000 | $603,900 |
| 2018 | $26,292 | $860,900 | $257,000 | $603,900 |
| 2017 | $25,750 | $860,900 | $257,000 | $603,900 |
| 2016 | $23,365 | $860,900 | $257,000 | $603,900 |
| 2015 | $20,889 | $780,300 | $231,200 | $549,100 |
| 2014 | $19,671 | $748,800 | $231,200 | $517,600 |
Agents Affiliated with this Home
-
D
Seller's Agent in 2015
Dale Bernhard
William Raveis Real Estate
-
H
Buyer Co-Listing Agent in 2015
Heather Moore
William Raveis Real Estate
Map
Source: SmartMLS
MLS Number: M9125512
APN: CLIN-000069-000065-000113-000024
- 1 Osprey Commons S
- 51 Stanton Rd
- 18 Beach Park Rd
- 3 Pondview Ln Unit 3
- 22 College St Unit 3
- 0 E Main St
- 5 Hammock Pkwy
- 153 E Main St Unit 12
- 153 E Main St Unit 10
- 153 E Main St Unit 9
- 56 Founders Village
- 1 Lantern Ct Unit 1
- 11 Liberty St
- 42 Central Ave
- 280 E Main St Unit A2
- 35 Meadow Rd
- 11 Loop Rd
- 37 Liberty St
- 22 East Walk
- 153 Shore Rd Unit 2
