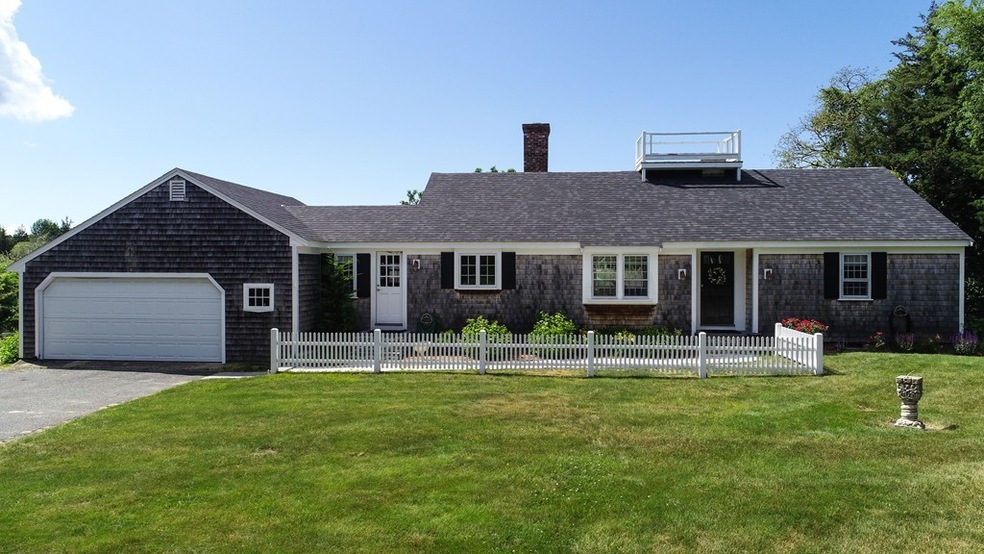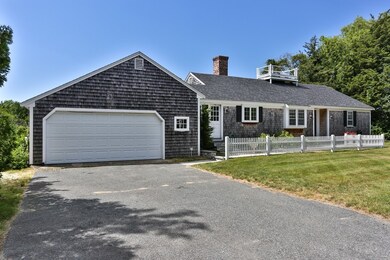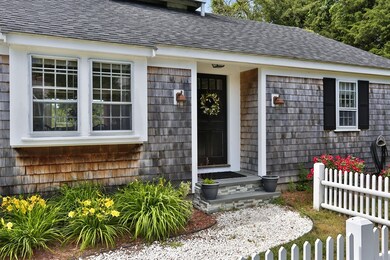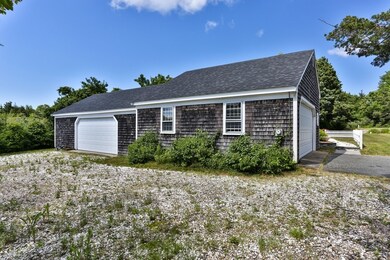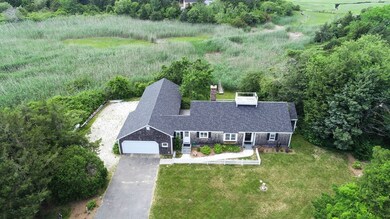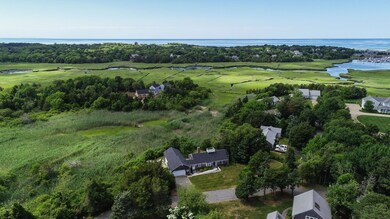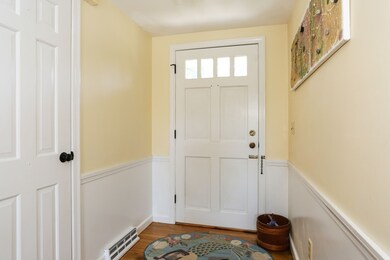
23 Palmer Ln South Dennis, MA 02660
East Dennis NeighborhoodEstimated Value: $832,000 - $860,000
Highlights
- Deck
- Outdoor Shower
- 4-minute walk to Drummer Boy Park
- Wood Flooring
- Forced Air Heating and Cooling System
About This Home
As of January 2019What a wonderful place to call home. Beautiful neighborhood and beautiful property all located North of Rte 6A in historic East Dennis. This ranch style home is move in ready with many recent updates. It is situated on a traffic free dead end roundabout road which further adds to its already appealing location. The home shows and lives well. The design and layout is well thought out with the bedrooms separated for privacy as well as leisure space generous and private. The property shows love of ownership throughout. For you car/boat/hobby lovers...did I mention the over-sized 4 car garages. This is truly a one of a kind property.
Last Buyer's Agent
Peter Blatz
Kinlin Grover Compass License #448001285
Home Details
Home Type
- Single Family
Est. Annual Taxes
- $3,603
Year Built
- Built in 1971
Lot Details
- 0.5
Parking
- 4 Car Garage
Flooring
- Wood
- Tile
Outdoor Features
- Outdoor Shower
- Deck
Utilities
- Forced Air Heating and Cooling System
- Natural Gas Water Heater
- Private Sewer
Additional Features
- Dishwasher
- Property is zoned 101
Listing and Financial Details
- Assessor Parcel Number M:000379 P:010-000
Ownership History
Purchase Details
Home Financials for this Owner
Home Financials are based on the most recent Mortgage that was taken out on this home.Similar Homes in the area
Home Values in the Area
Average Home Value in this Area
Purchase History
| Date | Buyer | Sale Price | Title Company |
|---|---|---|---|
| Gauley Keith E | $510,000 | -- |
Mortgage History
| Date | Status | Borrower | Loan Amount |
|---|---|---|---|
| Open | Gauley Keith E | $458,490 | |
| Previous Owner | Aseltine Rt | $937,500 | |
| Previous Owner | Aseltine Rt | $50,000 |
Property History
| Date | Event | Price | Change | Sq Ft Price |
|---|---|---|---|---|
| 01/09/2019 01/09/19 | Sold | $510,000 | -7.3% | $335 / Sq Ft |
| 12/03/2018 12/03/18 | Pending | -- | -- | -- |
| 10/01/2018 10/01/18 | Price Changed | $549,900 | -1.8% | $362 / Sq Ft |
| 09/07/2018 09/07/18 | For Sale | $559,900 | -- | $368 / Sq Ft |
Tax History Compared to Growth
Tax History
| Year | Tax Paid | Tax Assessment Tax Assessment Total Assessment is a certain percentage of the fair market value that is determined by local assessors to be the total taxable value of land and additions on the property. | Land | Improvement |
|---|---|---|---|---|
| 2025 | $3,603 | $832,200 | $333,700 | $498,500 |
| 2024 | $3,503 | $798,000 | $320,900 | $477,100 |
| 2023 | $3,388 | $725,500 | $291,700 | $433,800 |
| 2022 | $3,237 | $578,100 | $262,800 | $315,300 |
| 2021 | $3,147 | $521,900 | $257,600 | $264,300 |
| 2020 | $4,180 | $685,200 | $380,700 | $304,500 |
| 2019 | $3,973 | $644,000 | $373,200 | $270,800 |
| 2018 | $3,976 | $627,100 | $380,700 | $246,400 |
| 2017 | $3,652 | $593,900 | $355,300 | $238,600 |
| 2016 | $3,826 | $585,900 | $387,000 | $198,900 |
| 2015 | $3,750 | $585,900 | $387,000 | $198,900 |
| 2014 | $3,720 | $585,900 | $387,000 | $198,900 |
Agents Affiliated with this Home
-
James Kalweit
J
Seller's Agent in 2019
James Kalweit
LAER Realty Partners
(508) 685-5310
129 Total Sales
-

Buyer's Agent in 2019
Peter Blatz
Kinlin Grover Compass
Map
Source: MLS Property Information Network (MLS PIN)
MLS Number: 72391798
APN: DENN-000379-000000-000010
- 136 Forest Pines Dr
- 1348 Massachusetts 134
- 10 Shiverick Rd
- 1376 Bridge St Unit 16
- 77 Cedar Hill Rd
- 154 Forest Hills Dr
- 1 Old Salt Ln
- 43 Stony Way
- 153 Sesuit Neck Rd
- 43 Stony Way
- 1263 Massachusetts 134
- 18 Wendy Way
- 92 Whiffletree Ave
- 88 Whiffletree Ave
- 87 Coles Pond Dr
- 41 High Head Rd
- 163 Whiffletree Ave
- 98 Stony Brook Rd
- 12 Paddocks Path
- 53 Settlers Ln
