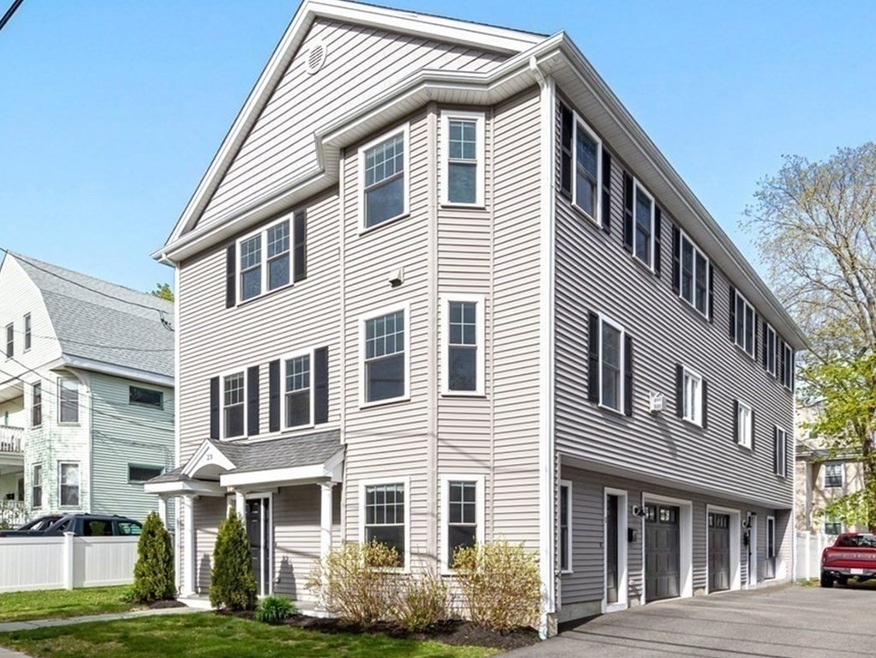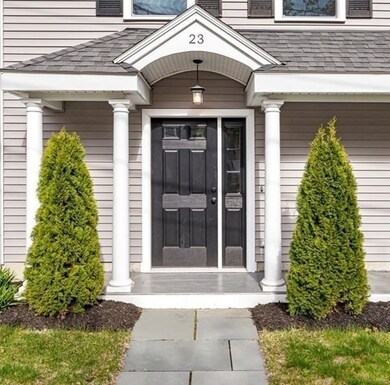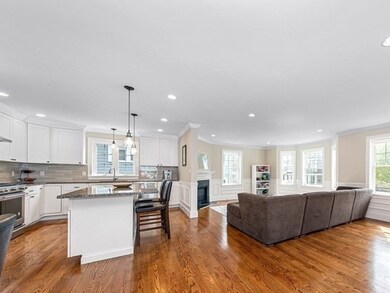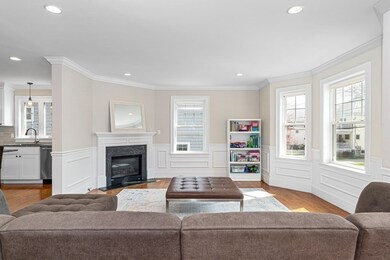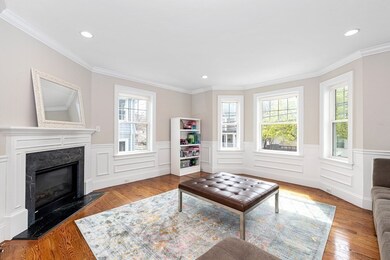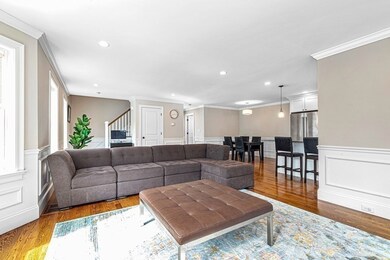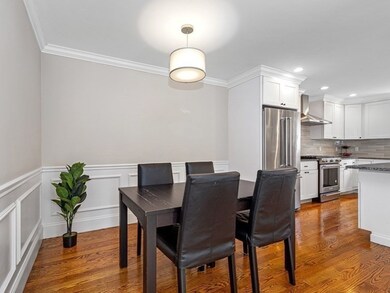
23 Palmer St Unit 1 Waltham, MA 02451
Bank Square NeighborhoodHighlights
- Open Floorplan
- Property is near public transit
- Solid Surface Countertops
- Custom Closet System
- Wood Flooring
- Stainless Steel Appliances
About This Home
As of July 2022Upscale Waltham townhouse with 4 beds, 2 full/ 2 ½ baths, nearly 2,100sf living area, direct entry garage + outdoor parking, beautiful open lay-out and a quiet neighborhood ideally situated for all things Waltham! Can’t beat it! This young 2017 construction home has wonderful light, hardwood floors throughout, stylish finishes and superb craftsmanship on the main level with a fireplace'd living room, well placed dining space and a rocking kitchen with breakfast bar seating and plentiful counter space. Second floor family bedrooms are of good size and all have double closets with customized shelving and lighting. Master suite boasts a luxurious walk-in shower. Floorplan with 4th bedroom + half bath on ground level opens up possibilities for an office, exercise space or playroom. Large attic storage, central air. Stroll leisurely to Moody and Main Streets' shops and restaurants! Checks all the boxes!
Last Agent to Sell the Property
William Raveis R. E. & Home Services Listed on: 05/12/2022

Townhouse Details
Home Type
- Townhome
Est. Annual Taxes
- $6,957
Year Built
- Built in 2016
Lot Details
- Near Conservation Area
Parking
- 1 Car Attached Garage
- Tuck Under Parking
- Garage Door Opener
- Deeded Parking
- Assigned Parking
Home Design
- Frame Construction
- Shingle Roof
- Stone
Interior Spaces
- 2,100 Sq Ft Home
- 3-Story Property
- Open Floorplan
- Chair Railings
- Crown Molding
- Wainscoting
- Recessed Lighting
- Light Fixtures
- Insulated Windows
- Insulated Doors
- Entrance Foyer
- Living Room with Fireplace
- Center Hall
- Attic Access Panel
Kitchen
- Breakfast Bar
- Stove
- Range
- Dishwasher
- Stainless Steel Appliances
- Kitchen Island
- Solid Surface Countertops
- Disposal
Flooring
- Wood
- Laminate
- Ceramic Tile
- Vinyl
Bedrooms and Bathrooms
- 4 Bedrooms
- Primary bedroom located on third floor
- Custom Closet System
- Dual Closets
- Pedestal Sink
- Bathtub with Shower
- Separate Shower
Laundry
- Laundry in unit
- Dryer
- Washer
Location
- Property is near public transit
- Property is near schools
Schools
- Plympton Elementary School
- Kennedy Middle School
- Waltham High School
Utilities
- Forced Air Heating and Cooling System
- 2 Cooling Zones
- 2 Heating Zones
- Heating System Uses Natural Gas
- Individual Controls for Heating
- 100 Amp Service
- Natural Gas Connected
- Water Heater
Listing and Financial Details
- Assessor Parcel Number M:058 B:007 L:0004 001,5046378
Community Details
Overview
- Property has a Home Owners Association
- Association fees include insurance
- 2 Units
- 23 Palmer Condominium Community
Amenities
- Shops
Pet Policy
- Call for details about the types of pets allowed
Ownership History
Purchase Details
Home Financials for this Owner
Home Financials are based on the most recent Mortgage that was taken out on this home.Similar Homes in Waltham, MA
Home Values in the Area
Average Home Value in this Area
Purchase History
| Date | Type | Sale Price | Title Company |
|---|---|---|---|
| Not Resolvable | $689,000 | -- |
Mortgage History
| Date | Status | Loan Amount | Loan Type |
|---|---|---|---|
| Open | $692,000 | Purchase Money Mortgage | |
| Closed | $551,200 | Adjustable Rate Mortgage/ARM |
Property History
| Date | Event | Price | Change | Sq Ft Price |
|---|---|---|---|---|
| 07/08/2022 07/08/22 | Sold | $865,000 | -1.1% | $412 / Sq Ft |
| 05/30/2022 05/30/22 | Pending | -- | -- | -- |
| 05/12/2022 05/12/22 | For Sale | $875,000 | +27.0% | $417 / Sq Ft |
| 09/18/2017 09/18/17 | Sold | $689,000 | -1.4% | $328 / Sq Ft |
| 09/05/2017 09/05/17 | Pending | -- | -- | -- |
| 09/02/2017 09/02/17 | For Sale | $699,000 | -- | $333 / Sq Ft |
Tax History Compared to Growth
Tax History
| Year | Tax Paid | Tax Assessment Tax Assessment Total Assessment is a certain percentage of the fair market value that is determined by local assessors to be the total taxable value of land and additions on the property. | Land | Improvement |
|---|---|---|---|---|
| 2025 | $8,470 | $862,500 | $0 | $862,500 |
| 2024 | $8,095 | $839,700 | $0 | $839,700 |
| 2023 | $9,208 | $892,200 | $0 | $892,200 |
| 2022 | $9,659 | $867,100 | $0 | $867,100 |
| 2021 | $9,247 | $816,900 | $0 | $816,900 |
| 2020 | $9,151 | $765,800 | $0 | $765,800 |
| 2019 | $8,243 | $651,100 | $0 | $651,100 |
Agents Affiliated with this Home
-
The Gillach Group
T
Seller's Agent in 2022
The Gillach Group
William Raveis R. E. & Home Services
(914) 260-0980
1 in this area
225 Total Sales
-
Joseph Drake

Seller Co-Listing Agent in 2022
Joseph Drake
Coldwell Banker Realty - Newton
(617) 335-2701
1 in this area
16 Total Sales
-
Catherine Dahill

Buyer's Agent in 2022
Catherine Dahill
Gibson Sothebys International Realty
(617) 426-6900
1 in this area
35 Total Sales
-
Team Pratt

Seller's Agent in 2017
Team Pratt
RE/MAX
(877) 481-5544
4 in this area
53 Total Sales
Map
Source: MLS Property Information Network (MLS PIN)
MLS Number: 72980525
APN: WALT-R058 007 0004 001
- 89 Columbus Ave
- 75 Columbus Ave
- 948 Main St Unit 105
- 43-45 Wellington St Unit 2
- 12-14 Elson Rd
- 79-81 Vernon St
- 73 South St Unit 1
- 15 Howard St
- 89 Overland Rd Unit 1
- 39 Floyd St Unit 2
- 66 Guinan St
- 32 Harvard St Unit 2
- 167 Charles St
- 61 Boynton St
- 15 Bacon St Unit 2
- 87 Harvard St
- 61 Fiske Ave
- 10 Wyola Prospect
- 80 Cabot St
- 56 Summit St
