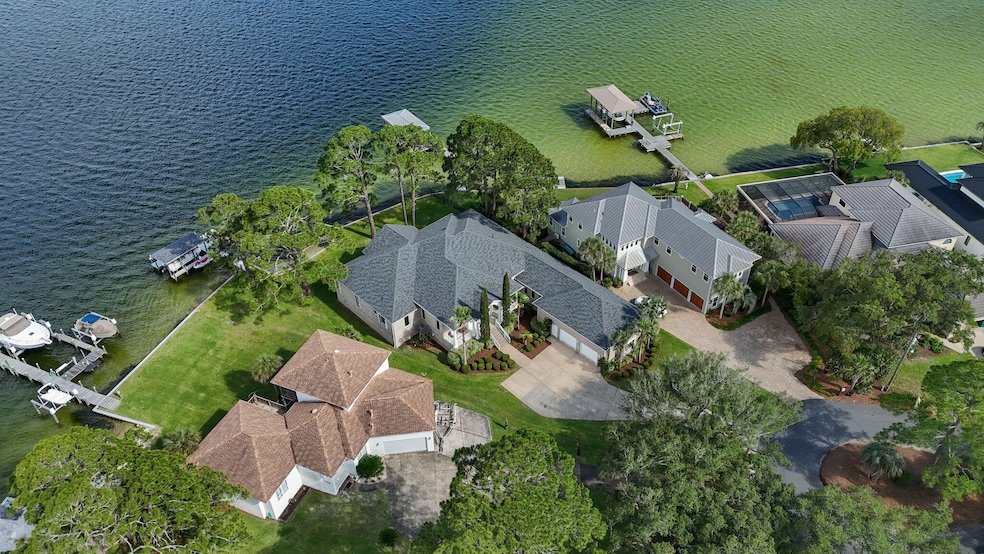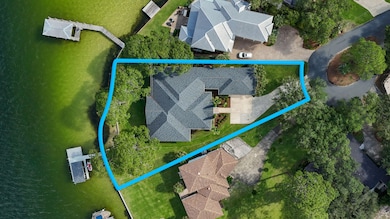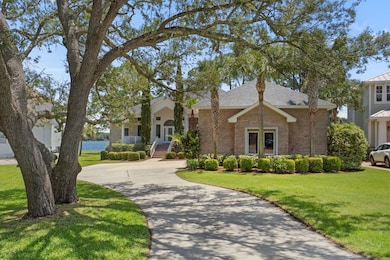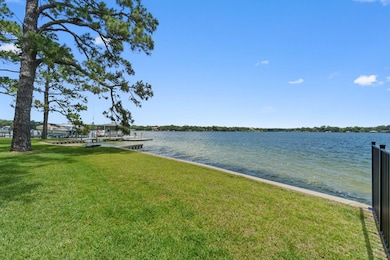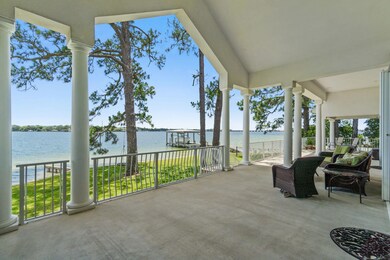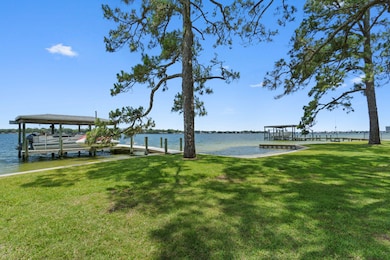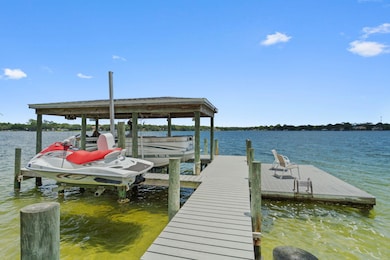23 Paradise Point Rd Shalimar, FL 32579
Poquito Bayou NeighborhoodEstimated payment $10,437/month
Highlights
- Beach Front
- Views of a Sound
- Parking available for a boat
- Choctawhatchee Senior High School Rated A-
- Boat Dock
- Boat Lift
About This Home
Tucked away at the end of a quiet, private cul-de-sac in sought-after Shalimar, this stunning waterfront property offers the kind of lifestyle that rarely comes along--a setting for stories, memories, and the simple joy of life by the water. With approximately 144 feet of deep water frontage and direct boating access, this is where everyday life feels like a getaway.
As you approach, a charming front porch welcomes you in, while lush, manicured grass leads the way to your own private waterfront haven.
Step inside to find soaring ceilings and crown molding throughout, setting the tone for elegance and ease. The open, split floor plan offers a seamless flow between living spaces, and nearly every room is kissed by panoramic water views, from the living areas to multiple bedrooms. The kitchen is a hub of connection and comfort, with generous counter space, a view-filled breakfast nook, and sightlines straight to the water. The living area opens effortlessly onto an expansive back porch, perfect for morning coffee, sunset dinners, or simply taking in the peaceful rhythm of the bay.
The master suite is a true retreat, complete with water views, ample closet space, and a private bath. With 4 bedrooms, 3.5 baths, and multiple AC units, the home is designed for both comfort and functionality. The garage offers extensive storage and even a dedicated storage room for all your outdoor gear and boating essentials.
This is more than a home, it's a rare opportunity to own a one-of-a-kind piece of the Emerald Coast. Whether you're hosting or savoring quiet waterfront mornings, this is where memories are made.
Home Details
Home Type
- Single Family
Est. Annual Taxes
- $8,577
Year Built
- Built in 2003
Lot Details
- 0.47 Acre Lot
- Lot Dimensions are 144 x 244 x 44 x 203
- Beach Front
- Home fronts a seawall
- Home fronts a sound
- Property Fronts a Bay or Harbor
- Property fronts a bayou
- Property fronts a county road
- Cul-De-Sac
- Street terminates at a dead end
- Partially Fenced Property
- Level Lot
- Sprinkler System
- Cleared Lot
- Lawn Pump
Parking
- 2 Car Attached Garage
- Automatic Garage Door Opener
- Parking available for a boat
Property Views
- Views of a Sound
- Bay
- Bayou
Home Design
- Southern Architecture
- Exterior Columns
- Brick Exterior Construction
- Slab Foundation
- Dimensional Roof
- Roof Vent Fans
- Vinyl Trim
Interior Spaces
- 3,907 Sq Ft Home
- 1-Story Property
- Built-in Bookshelves
- Woodwork
- Crown Molding
- Coffered Ceiling
- Tray Ceiling
- Vaulted Ceiling
- Ceiling Fan
- Recessed Lighting
- Gas Fireplace
- Double Pane Windows
- Bay Window
- Entrance Foyer
- Living Room
- Dining Room
- Home Office
- Storage Room
Kitchen
- Breakfast Room
- Breakfast Bar
- Walk-In Pantry
- Electric Oven or Range
- Self-Cleaning Oven
- Induction Cooktop
- Range Hood
- Microwave
- Freezer
- Ice Maker
- Dishwasher
- Disposal
Flooring
- Wood
- Painted or Stained Flooring
- Wall to Wall Carpet
- Tile
Bedrooms and Bathrooms
- 4 Bedrooms
- Split Bedroom Floorplan
- En-Suite Primary Bedroom
- Cultured Marble Bathroom Countertops
- Dual Vanity Sinks in Primary Bathroom
- Separate Shower in Primary Bathroom
- Garden Bath
Laundry
- Laundry Room
- Dryer
Home Security
- Hurricane or Storm Shutters
- Storm Doors
- Fire and Smoke Detector
Outdoor Features
- Bulkhead
- Boat Lift
- Boat Slip
- Docks
- Balcony
- Covered Deck
- Covered Patio or Porch
- Rain Gutters
Location
- Flood Insurance May Be Required
Schools
- Longwood Elementary School
- Meigs Middle School
- Choctawhatchee High School
Utilities
- High Efficiency Air Conditioning
- Multiple cooling system units
- Underground Utilities
- Gas Water Heater
Listing and Financial Details
- Assessor Parcel Number 31-1S-23-1930-0005-0000
Community Details
Overview
- Paradise Point Subdivision
Amenities
- Picnic Area
- Community Pavilion
Recreation
- Boat Dock
- Community Boat Launch
- Community Playground
- Fishing
Map
Home Values in the Area
Average Home Value in this Area
Tax History
| Year | Tax Paid | Tax Assessment Tax Assessment Total Assessment is a certain percentage of the fair market value that is determined by local assessors to be the total taxable value of land and additions on the property. | Land | Improvement |
|---|---|---|---|---|
| 2024 | $8,382 | $737,443 | -- | -- |
| 2023 | $8,382 | $715,964 | $0 | $0 |
| 2022 | $8,194 | $695,111 | $0 | $0 |
| 2021 | $8,179 | $674,865 | $0 | $0 |
| 2020 | $8,120 | $665,547 | $0 | $0 |
| 2019 | $8,034 | $650,584 | $0 | $0 |
| 2018 | $7,971 | $638,453 | $0 | $0 |
| 2017 | $7,836 | $625,321 | $0 | $0 |
| 2016 | $7,627 | $612,459 | $0 | $0 |
| 2015 | $7,688 | $608,202 | $0 | $0 |
| 2014 | $7,634 | $603,375 | $0 | $0 |
Property History
| Date | Event | Price | List to Sale | Price per Sq Ft |
|---|---|---|---|---|
| 09/25/2025 09/25/25 | Price Changed | $1,850,000 | -5.1% | $474 / Sq Ft |
| 06/09/2025 06/09/25 | For Sale | $1,950,000 | -- | $499 / Sq Ft |
Purchase History
| Date | Type | Sale Price | Title Company |
|---|---|---|---|
| Interfamily Deed Transfer | -- | Attorney |
Source: Emerald Coast Association of REALTORS®
MLS Number: 977237
APN: 31-1S-23-1930-0005-0000
- 2400 Palm Harbor Dr
- 3 Carl Brandt Dr
- 2 Warwick Dr
- 9 Walnut Ave
- 150 Beach Dr
- 2552 Palm Shores Dr
- 62 Shalimar Dr
- 31 Blenheim Rd
- 130 Scranton St
- 931 Lighthouse Rd
- 439 Waterway Ln
- 903 Lighthouse Rd
- 421 Waterway Ln
- 111 Troy Cir
- 32 Walnut Ave
- 1 Stafford Cir NE
- 843 Eglin Pkwy NE
- 227 Shalimar Dr
- 1202 Beachview Dr NE
- 22 Shalimar Dr
- 2263 Whitman Ln
- 726 Eglin Pkwy NE Unit 5A
- 726 Eglin Pkwy NE Unit Shaliimar Rentals
- 915 Harrelson Dr
- 41 Maple Ave
- 20 Magnolia Ave
- 17 8th Ave
- 938 Barrow St Unit 6
- 10 2nd St
- 93 Cutter Ln
- 33 8th Ave
- 936 Barrow St Unit 2
- 936 Barrow St Unit 7
- 574 L Ombre Cir NE
- 713 Gibbs Ave
- 202 Snug Harbour Dr
- 101 Old Ferry Rd Unit 18C
- 69 7th St
- 345 Woodham Ct
- 333 Woodham Ct
